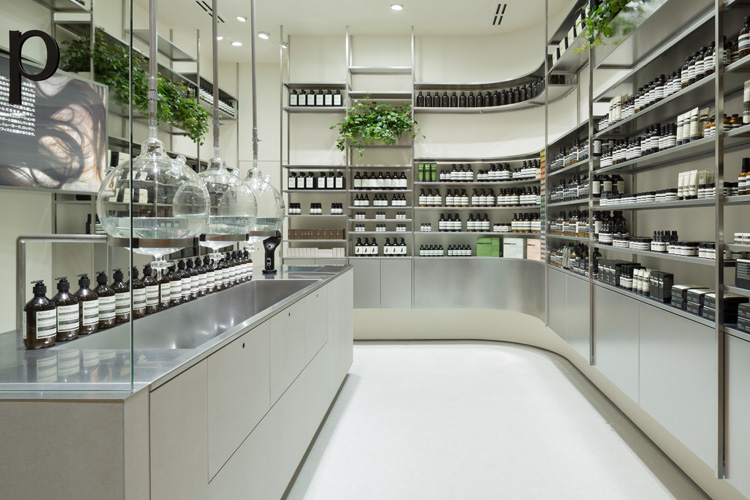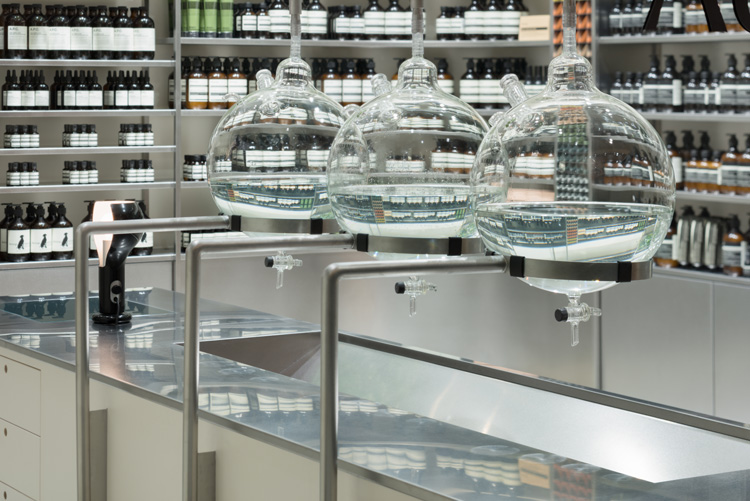Japanese studio Torafu Architects has recently completed a new store for Australian skincare brand Aesop in Tokyo Midtown. The design for the 25-square metre space was inspired by the linearity and meticulous ordering seen in traditional laboratories – a reference to the scientific rigour integral to Aesop’s philosophy and approach to product formulation. A stainless steel counter occupies the centre of the store.
Three custom-blown spherical glass bulbs provide water during client consultations, drawing focus to the sink which is the stage of gracious, intimate approach to product demonstrations.

Product is displayed on stainless steel shelving that extends to the ceiling and accentuates the space’s ample height. The brightness of randomly layouted downlights creates a scienrific space. The textural difference between stainless steel and a specially finished mortar floor brings out the combination.
This material palette contrasts with mall’s interior which is very warm, with timber and bamboo accents. Even in this small space, Torafu Architects sought to create a store that actively seeks to stand out from its surroundings and seamlessly links in with Aesop’s brand image.





all images © TAKUMI OTA – courtesy of TORAFU ARCHITECTS






