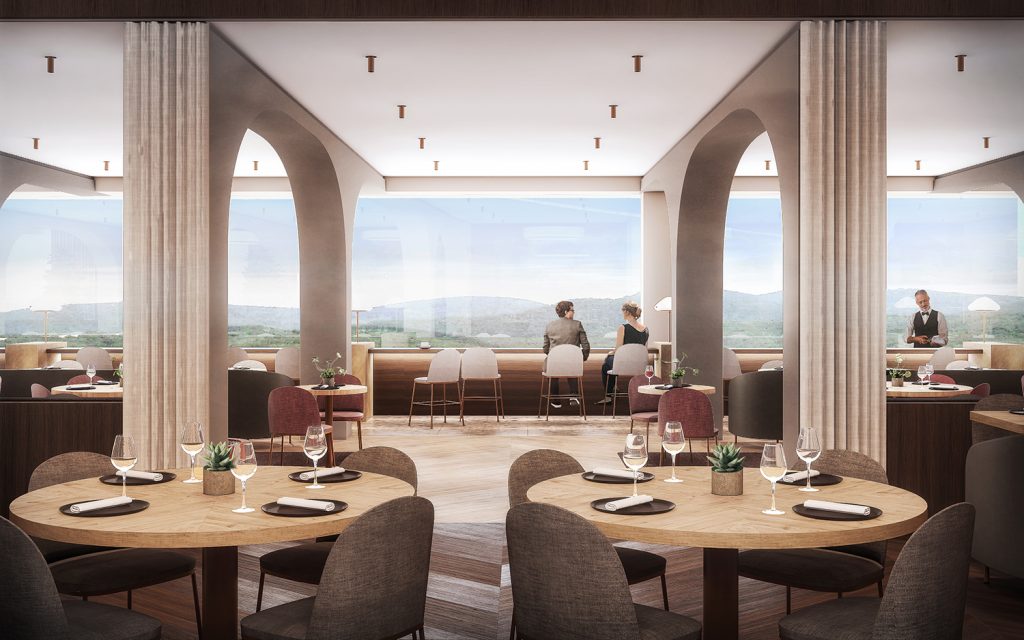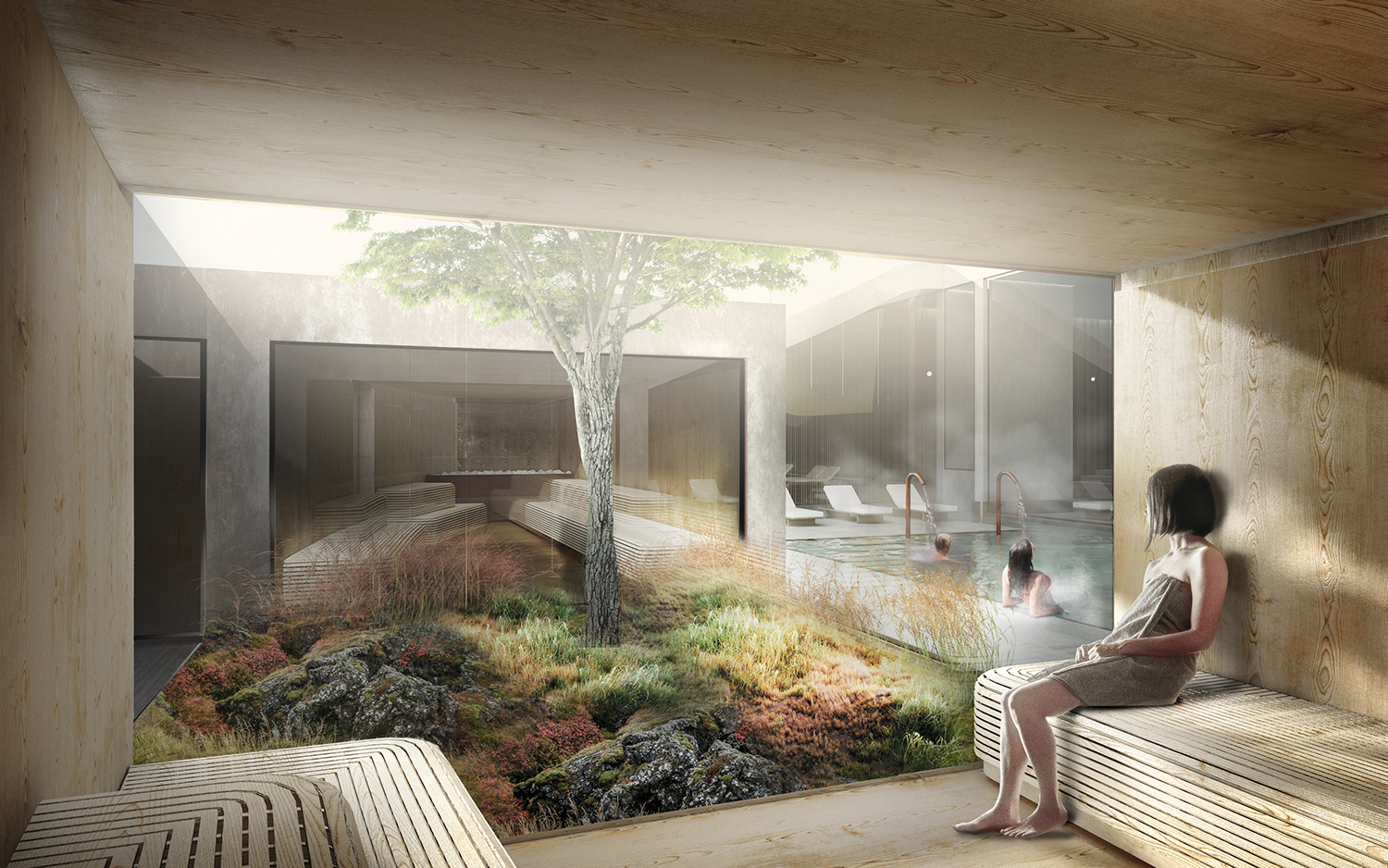Johannes Torpe Studios has unveiled the first visuals from the Buda Resort, a luxury spa resort located in the Visegrad Hills of Hungary. An unfinished and derelict concrete construction lying dormant since the early 2000s and built on an old stone quarry is reimagined by Johannes Torpe Studios around its unique location into a luxury spa and wellness resort concept with 210-rooms.
Situated 50 km North of Budapest, in a hilly landscape surrounded by lush green forests, near the bank of the tortuous Danube River, the Buda Resort project blends the functionality of a modern spa hotel with conference and event facilities. The studio’s vision was to develop a holistic retreat which fostered a greater sense of togetherness between humankind and the therapeutic qualities of nature.

The hotel concept comprises a grand lobby area, two restaurants, café and deli, indoor and outdoor cocktail lounges, ballroom, and ten conference rooms with private gardens and outdoor areas.
An overview of the spa facilities includes family spa areas on the first floor, a partially underground adult-only spa building, aromatherapy and Finnish saunas, steam baths, salt water pools, fire & ice dipping pools, and light and sound sensory baths.
Six outdoor areas include yoga facilities in various settings, seven outdoor pools, two of which are thermic, and a green rooftop plaza; perfect for hosting intimate to large gatherings.

“In uncertain times like these, it is now more important than ever to present projects that inspire people to dream for the times to come,” explains. “To create a destination that provides guests with the opportunity to renew their perspectives and engage in mindfulness. This project offers a completely unique experience which sets aside the obvious functions of a classic spa resort. The location speaks for itself in its natural beauty, a place to be revered by during all four seasons. The subtle integration of the building ́s architecture makes this one of the most unique hotel properties for the future.”

The Buda Resort design concept draws inspiration from its unique and sacred setting of Dobogó-kő, which in Hungarian means “beating stone”, referring to the heart chakra of the earth.
Based on the idea of a blossoming lotus flower, which is the universal symbol for the heart chakra, as well as refers to the floral motifs found in traditional Hungarian craftsmanship, the design explores the progression of ‘opening up’ – from earth to sky. The building itself unfolds and opens up like a flower from the heart of the building, to its extremities.

While the chakra ladder of the body is depicted as a thread being pulled from below to above – from earth to sky – so is the conceptual ladder of the building’s interior. Characteristic to the lotus flower; it opens up as one moves vertically from the earth to sky, and also when moving horizontally away from the mountain and towards the river. Guests would journey from a warm and ‘gravitated’ ambience near the beating stone at the lobby, to a more open, exposed, and lighter atmosphere as they move further up or out in the building.
The variation in atmospheres is carried out through a progression in materialities from warmer and enclosed spaces, to lighter and open-concept layouts. The guests’ experience of spatial transitions from open to closed spaces throughout the building is a reference to the heart’s expansion and contraction, the heart chakra’s opening up from earth to the sky.

The areas near the beating heart of the concept are upholstered in darker shades of textiles and warmer wooden surfaces, creating a more intimate atmosphere. In proximity to the pulsing lobby, the Earth Restaurant is situated. It is designed to be executed in dark natural wood and earthy toned plaster. A layout of smaller individual booths are found closer to the mountain, and a more spacious and open floor plan is placed towards the view of the river, with the Visegrad Mountains in the distance. A 25 meter long bar is designed as the perfect place for guests to enjoy a drink while gazing out at the majestic landscape.
As guests travel away from the heart of the hotel; the materiality, details and spatial atmospheres transition from intimate and enclosed spaces to open layouts with lighter textiles, metals, brighter wood, and even perforated stone as one reaches the Sky Restaurant on the top floor. Suites located on the higher floors feature lighter materials to convey a more airy feel, as well as private pools and terraces.

Located on the lower levels are the revitalizing spa areas that reflect the concept of spatial contraction and expansion via an array of facilities which provide guests with perfect places for privacy as well as for collective enjoyment.
The concept of the upper spa area includes special treatment rooms for individual consultations and pampering in light and softly shaped settings. A labyrinth of dark and quiet steam chambers offer exclusive intimacy for a limited number of people on the lower spa level.
From the underground steam area, guests may either move further into ‘the cave’; a peaceful and contemporary Turkish bath with secluded chambers alongside the pool, or access the newly added spa building for a calming atmosphere with indoor and outdoor thermal pools, Finnish and aromatherapy saunas, as well as ‘secret’ jacuzzis.

The landscape is designed to allow nature to co-exist throughout all seasons, while offering the comfort of modern luxury. It includes seven outdoor pools and areas which provide a variety of atmospheres depending on the moods and needs of guests.
At the ground level, an indoor pool area which looks out to a fenced garden and sun deck is a dedicated area where hotel guests with families and children can take pleasure in.

Level 7’s outdoor terrace is where outdoor pools, sunbathing areas, yoga platforms, and cocktail bars are to be enjoyed. A division between family-oriented and adult-only guests is easily distinguished here; family suites and entertainment located on the left-hand side and adults on the right.
Private suite gardens with wooden decks and basins are positioned at the back of the building, towards the mountain, and surrounded by verdant trees. The gardens are set on different levels of the hotel, following the typology of the building’s architecture and natural landscaping.






