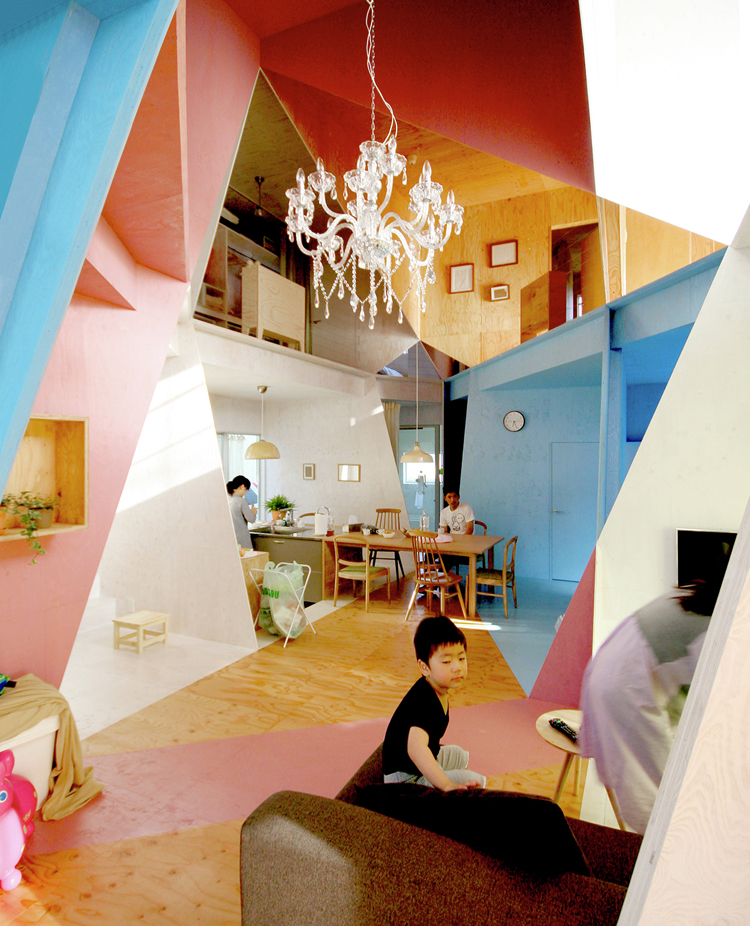Japanese practice Kochi Architect’s Studio has refurbished a typical two-story apartment-house in the suburban area of Tokyo, Japan. More than half of the units of this old wooden apartment were empty, therefore the owner wanted to demolish it and then build a new single-family house at the beginning. However, architect proposed to renovate this existing building into a single-family house instead of demolishing it.
In order to provide both private and communal spaces, the design cuts a large void into the center of the building’s structural grid, providing new sightlines among the home’s various volumes. The result is a dynamic and complex internal space, which provides the experience of being all the spaces without losing the sense of retreating into the one. “We can see scenery, in which triangles and quadrangles gathered, overlapped and intersecting each other, creating diversity of spaces into one place” explains Kazuyasu Kochi.
To accentuate the geometric nature of the home, Kochi Architect’s Studio painted each 2D shape with a different, vibrant color.







images © Daici Ano and Kochi Architect’s Studio





