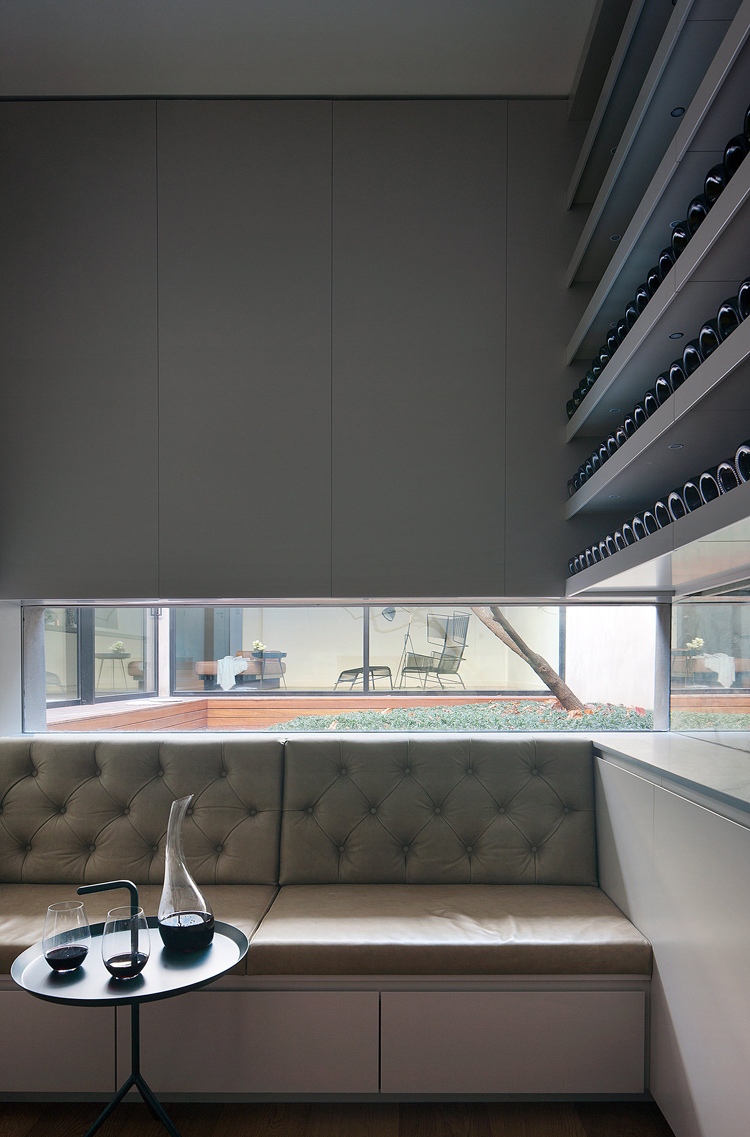Australian practice Robson Rak architects has recently completed the refurbishment and extension of this two-storey house in Melbourne that pays homage to Japanese architecture and rituals. Referencing Japanese architect Tadao Ando’s minimalist aesthetic, the home uses a simple palette of concrete, steel and glass.
The owners—a couple just back from Tokyo and lovers of Japanese architecture and its essential style – wanted a modern, simple yet sleek home. Courtyards provide a glimpse to the outdoors throughout the house, emitting plenty of light and referencing the importance of nature.

Wide and open spaces communicate through two inside courtyards that bring light and greenery into all living areas. Moreover, these lush inside spaces contribute to create an oasis of reflection and relaxation in close connection with nature.
The house, which also features an internal lift, is arranged in a functional way including specific extra rooms such as the cellar and the large butler pantry at the ground floor. The designers have also conceived custom-made solutions such as built-in, specially crafted seating and joinery – further details that highlight the beautiful linearity and elegance of the layout.





















all images © Shannon McGrath






