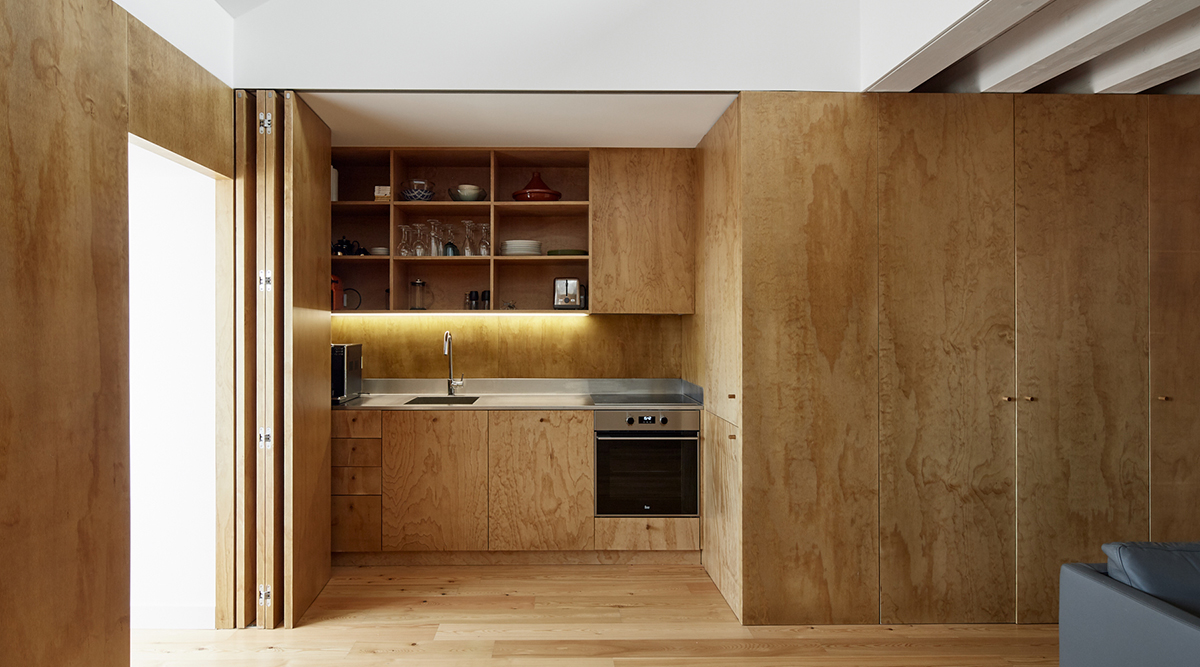Portuguese studio Arriba has recently refurbished an 80 square meters apartment on the top floor of an early 20th-century building in the Marvila district of Lisbon by organizing the space through a seamlessly connected wooden volume. The interiors were degraded and characterized by an excessive fragmentation of spaces.
Arriba chooses to reduce the circulation and compartmentalization areas of the house and creates a mezzanine in the attic, a space dedicated to work and leisure that overlooks the living area below and looks out over the city through a large skylight.

The social area was wrapped in a wooden envelopment which gathers the supporting functions and organizes the dwelling. It incorporates the apartment’s entrance, the kitchen, the storage, the access to the private areas, and the hidden staircase that leads to the mezzanine – a retracted space of work and leisure, from where one can peek at Marvila.












