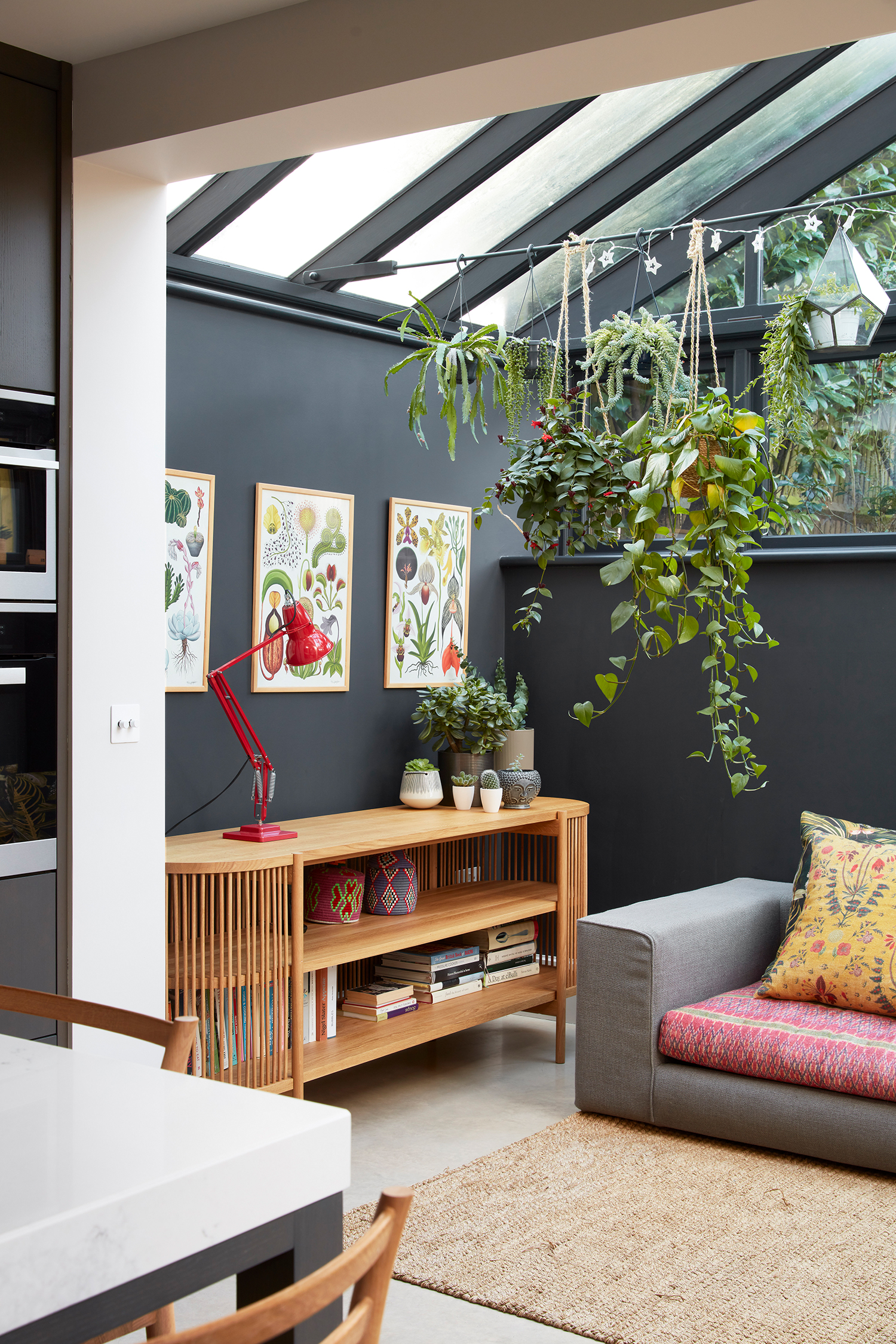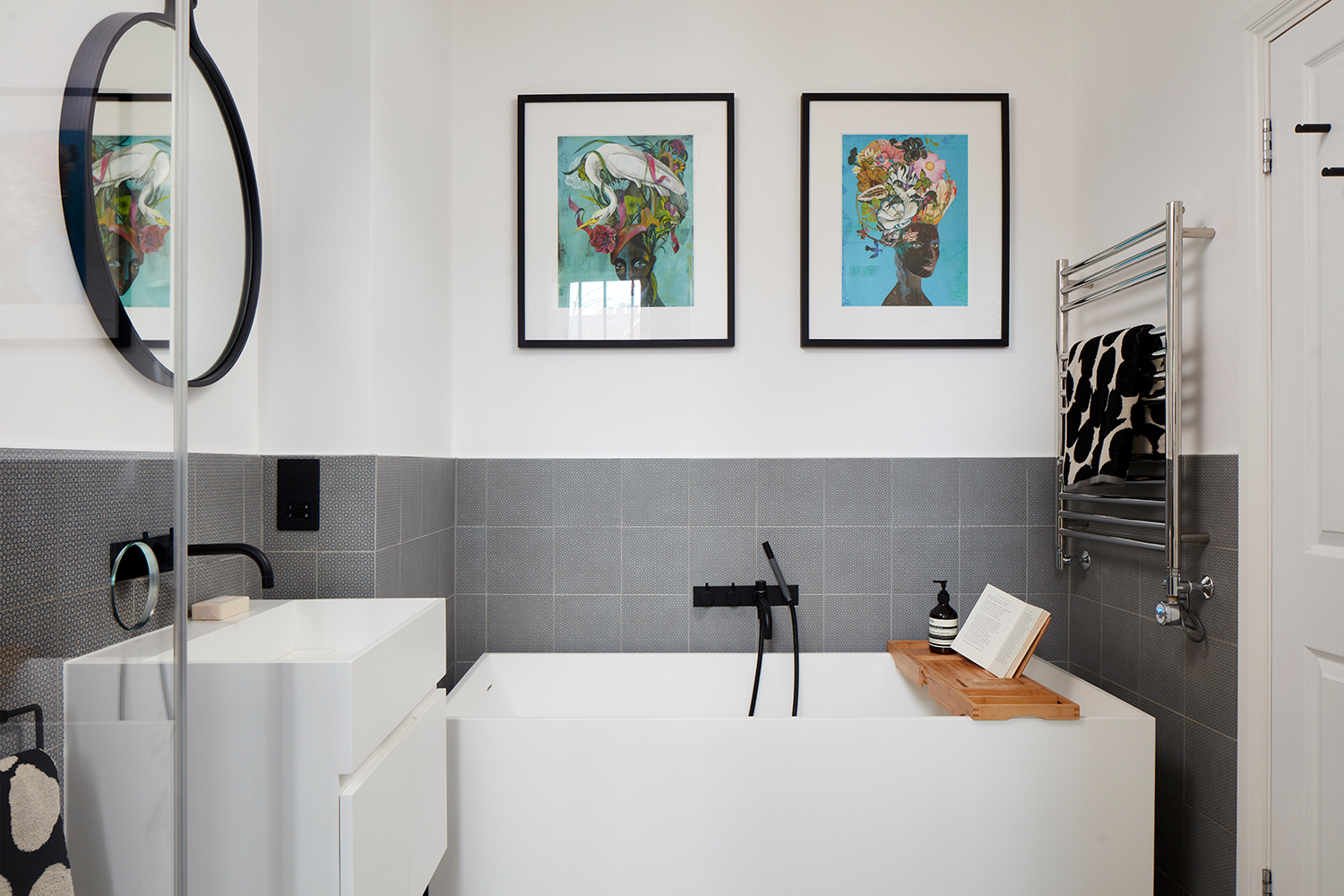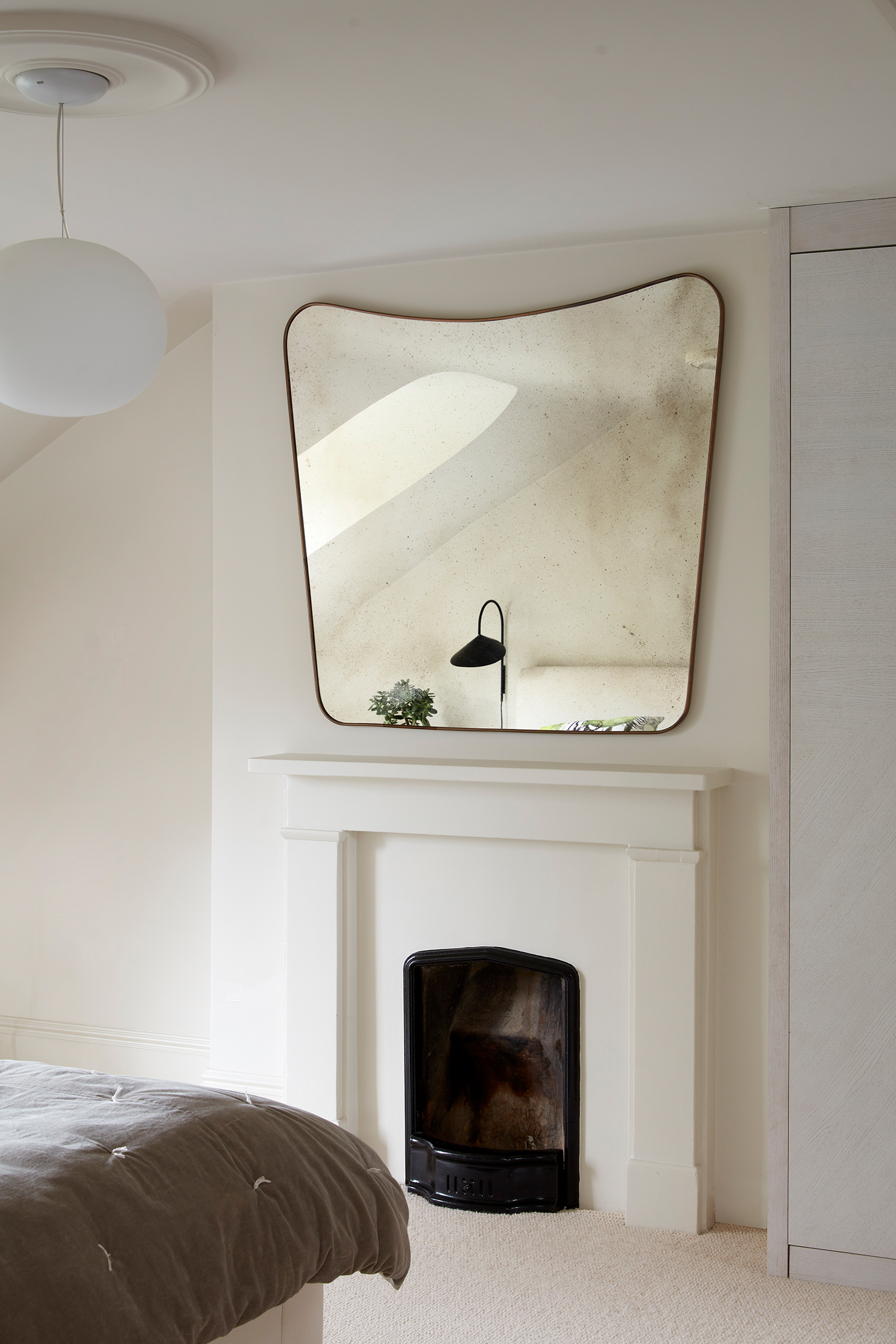London-based XUL Architecture has recently renovated this family home in Highgate to allow for better circulation and light. This family home in Highgate had multiple circulation issues with different levels and spaces flowing in an uncomfortably-unordered manner. Byaddressingtheseissues, XUL was able to create a space which is usable and filled with light.
Key to the refurbishment of this property was opening views from the front door through to the garden, drawing light in from both angles. A signature to all XUL projects is to consider the three directions of light that can be channelled into the building; from above, back and front of a property. XUL opened up the plastic skylight above the stairwell and replaced with a contemporary glass alternative which now floods the space with light.

XUL spent many hours talking to the homeowner and discovered their love of cactus. This colour and shape were brought through to the design adding character and a homeliness that turned the house into a home.
The entrance hall now includes a bench in place of the dining room door to allow for storage within this vestibule and a wider wall area in the dining room. By opening up the walls from the kitchen and living room into the dining room allowed for this door area to be reclaimed for another use.

Sebastian Sandler, director at XUL explains that “the house was spread over three floors and after many discussions with the owners, we decided to relocate the master bedroom to the top floor and create a suite for them. This allowed for the middle floor to become bedrooms for the children and guests.” The master suite comprises of a bedroom, bathroom and walk-in wardrobe. The bathroom is accessed via the wardrobe so when the doors are closed it looks like typical wardrobe doors.
Maia Lemlij, founding partner at XUL describes “the master bathroom is definitely a highlight in this home, it is pretty much another hangout space. The bath takes central space under the dormer window and curved ceiling. It has a steam shower in addition to a standard shower.”

The kitchen flooring was created with polished concrete which was continued to the kitchen countertop. Together with the grey cabinets, this took on an industrial look which was warmed up with the clever use of plywood, terracotta lamps and pots and decorated with greenery throughout. The room is filled with light from two sides and has a view to the front door.
The practice has gained a reputation for nurturing relationships through projects. XUL was invited to create a concept for this project as directors Sebastian Sandler and Maia Lemlij are close friends with the homeowners. This is a common thread with their projects as they work extremely closely with the owners and build even deeper friendships. “As long as you are honest and communication is always open, who can you trust more than your friends to have your interest at heart?It is nice to then get to enjoy their houses together spending time there,” explains Maia Lemlij.

Restoring original features of the property was part of the brief to the architects. Reclaimed wood was used for the flooring within the refurbished living room. The music room or “green room” as the owners refer to it has built-in storage which was already present in the house from a previous renovation. The homeowner enlisted the services of a fabric consultant who chose fabrics for the rooms to add colour and warmth to this vibrant home. The interior design was originally conceived by Philip Lihou from Inner Space London.















