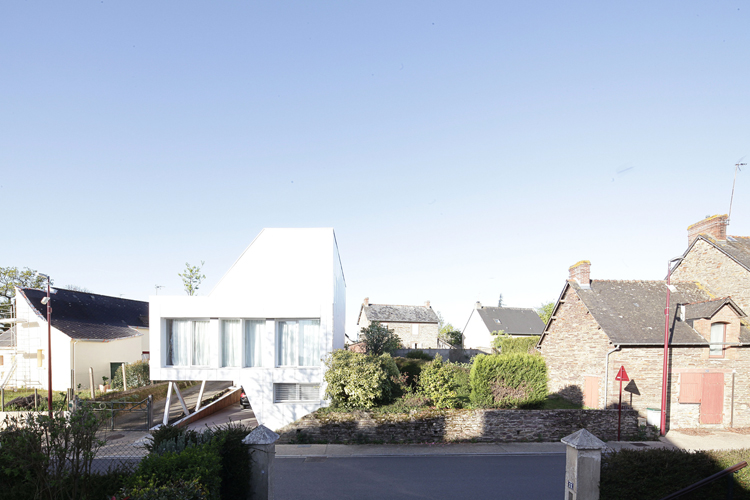Architect Josué Gillet’s studio 2A Design used shipping containers to built this prefabricated house on a tiny plot in a rural village next to Rennes, France. The Flying Box Villa is sliced in three levels, each with a floor area of 100 square metres. The ground-floor level leaves the remaining space free for parking. It accommodates also an entrance lobby, a sewing studio and an area for laundry and the technical rooms.
Form here a stairs leads to the main living space on the first floor, which features an open-plan lounge and dining area separated from the kitchen by an island unit. The main volume of the house presents two glass facades: the first face is above the street, the other one, looking at the small garden, is completely transparent too.
“By its small dimensions, the garden looks like a patio,” Gillet added, “a private room without a ceiling, open to the sky. There, we are hidden from the wind and the views from the neighbourhood.”
The last level is the intimate space. Here the master bedroom is widely opened on a large roof terrace, a kind of solarium that offers views of the village and the surrounding countryside. The house has been prefabricated by utilizing a system developed by local company B3 Ecodesign, which converts shipping containers into modular homes, and was assembled in just three months.








all images courtesy of 2A Design






