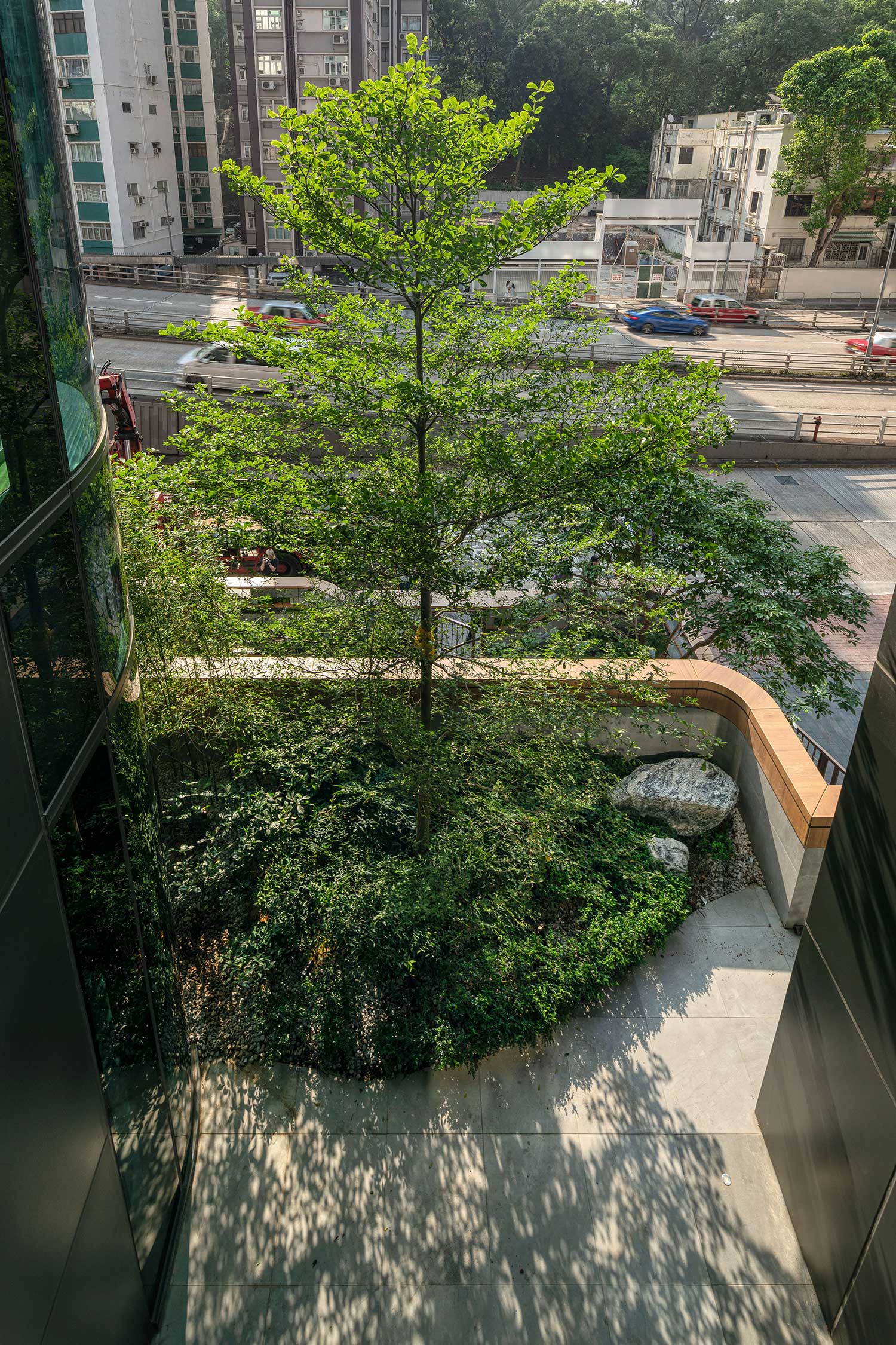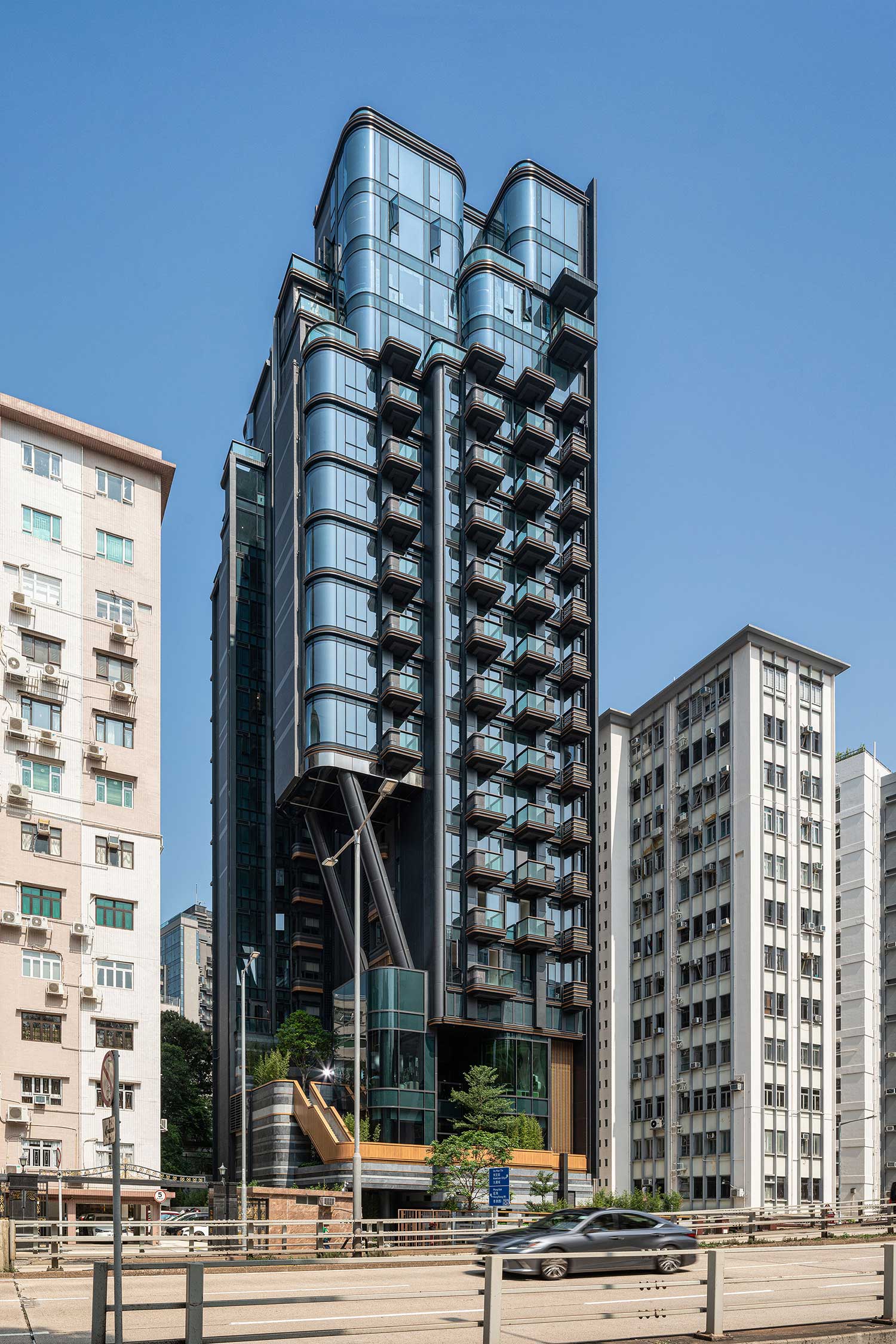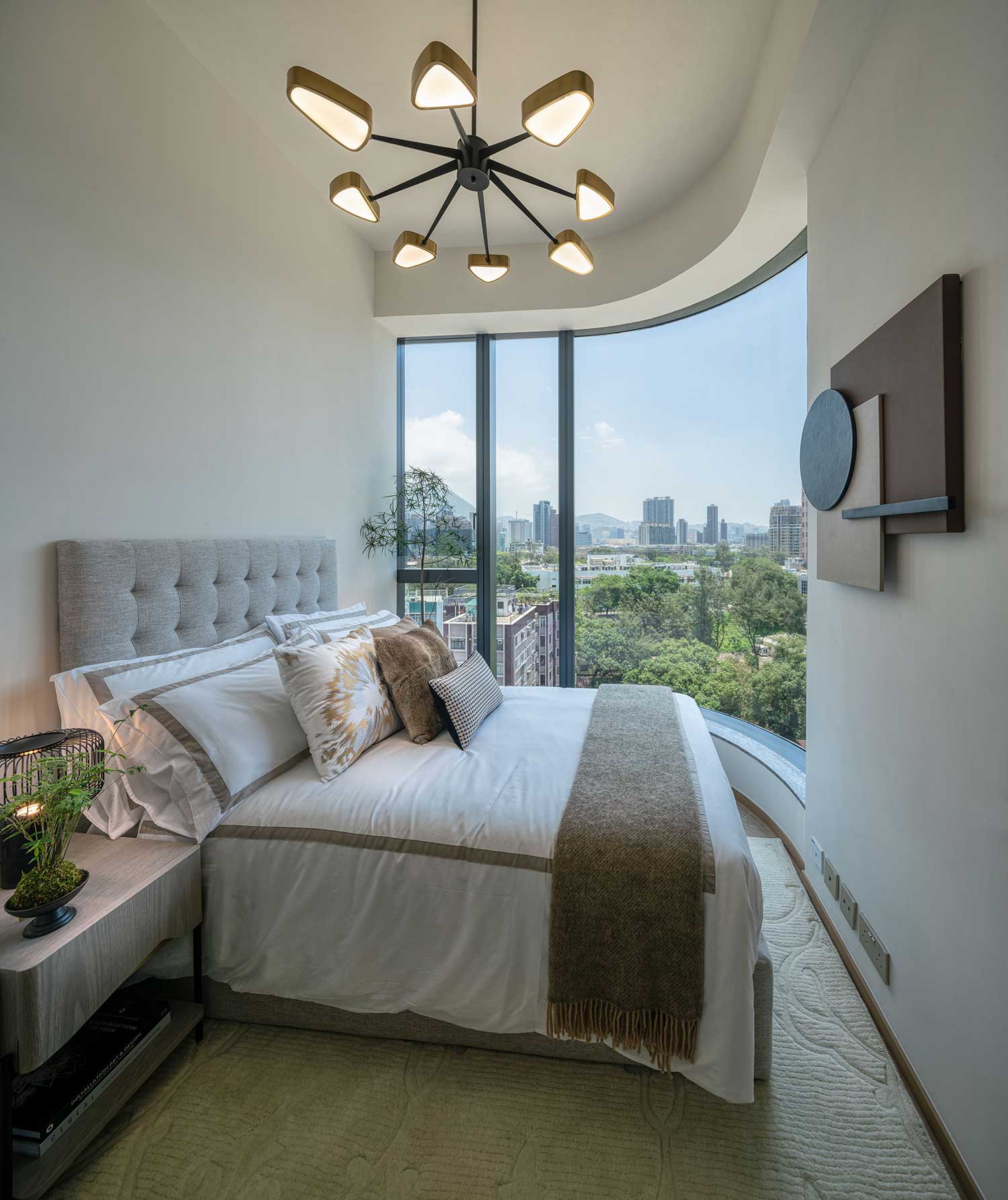Nestled along Hong Kong’s Waterloo Road in Ho Man Tin, the magnificent Garden Crescent stands tall, boasting a unique touch of green. The brilliant minds at Ronald Lu & Partners have long been champions of biophilic designs. With their latest masterpiece, they have successfully brought their philosophy to life, ensuring that nature’s embrace is just a step away from every doorstep.

The unique exterior design of the building emphasizes its advanced three-dimensional, multi-layered green concept. It incorporates inclined structural supports and a combination of solid and empty spaces to maximize permeability, allowing for various opportunities for energy-efficient natural ventilation and passive cooling. At the podium level, the presence of biophilic elements in Garden Crescent becomes instantly apparent, as a lush landscape of trees, shrubs, and blooming plants thrive to enhance air quality, mitigate the urban heat island effect, and improve the overall microclimate of the surrounding area.

Garden Crescent’s courtyards are the perfect example of how nature can thrive in a dense urban environment. The building’s unique structure forms spaces that became six multi-layered green courtyards. Designed to be enjoyed by people year-round, the courtyards give residents almost instant access to nature, creating opportunities for social interaction and recreation, and giving them the visual delight of watching trees and plants bloom, grow and change through the seasons. The courtyards are also fully accessible to birds and insects, fulfilling one of the project’s sustainability goals: to help repopulate the biodiversity of the wider district.

Meanwhile, in individual flats, lush planters along the balconies and kitchen windows create further green pocket spaces. These are intentionally placed to help spark sustainable food habits, with residents growing edible plants and herbs at home and harvesting them with their friends and families.

The building’s outdoor podium staircase links several courtyards and promotes a dynamic, active outdoor lifestyle – helping to build a green community by creating interactions between residents and between people and nature. Garden Crescent’s indoor and outdoor green spaces blend seamlessly, creating tranquil oases that help to improve mental and physical well-being. Residents and visitors can walk through lush greenery as they go about their daily lives; making their own pathways and routes that surprise and delight as the greenery changes through the seasons.

The architectural marvel known as Garden Crescent serves as a prime illustration of how a singular structure can reintroduce elements of nature into a densely populated urban setting, thereby fostering the growth of a sustainable community. By incorporating a 30% void space throughout its entire volume, the building effectively reduces its overall mass, while its generous setback enhances permeability and facilitates air circulation in its immediate vicinity. Furthermore, approximately 25% of the development’s greenery is thoughtfully integrated into the pedestrian areas of the building, forging a vibrant and tangible connection to the natural world for the entire neighborhood.

In essence, Garden Crescent not only restores nature to the heart of the city, but also serves as a tangible testament to the advantages of embracing sustainable living. Its presence promises to elevate the aesthetic appeal and overall ambiance of the surrounding area, while simultaneously providing a blueprint for future developments that prioritize the well-being of both humanity and the environment. In a concrete jungle, Garden Crescent stands as a beacon of green, inspiring the city at large and beckoning other structures to follow suit.






