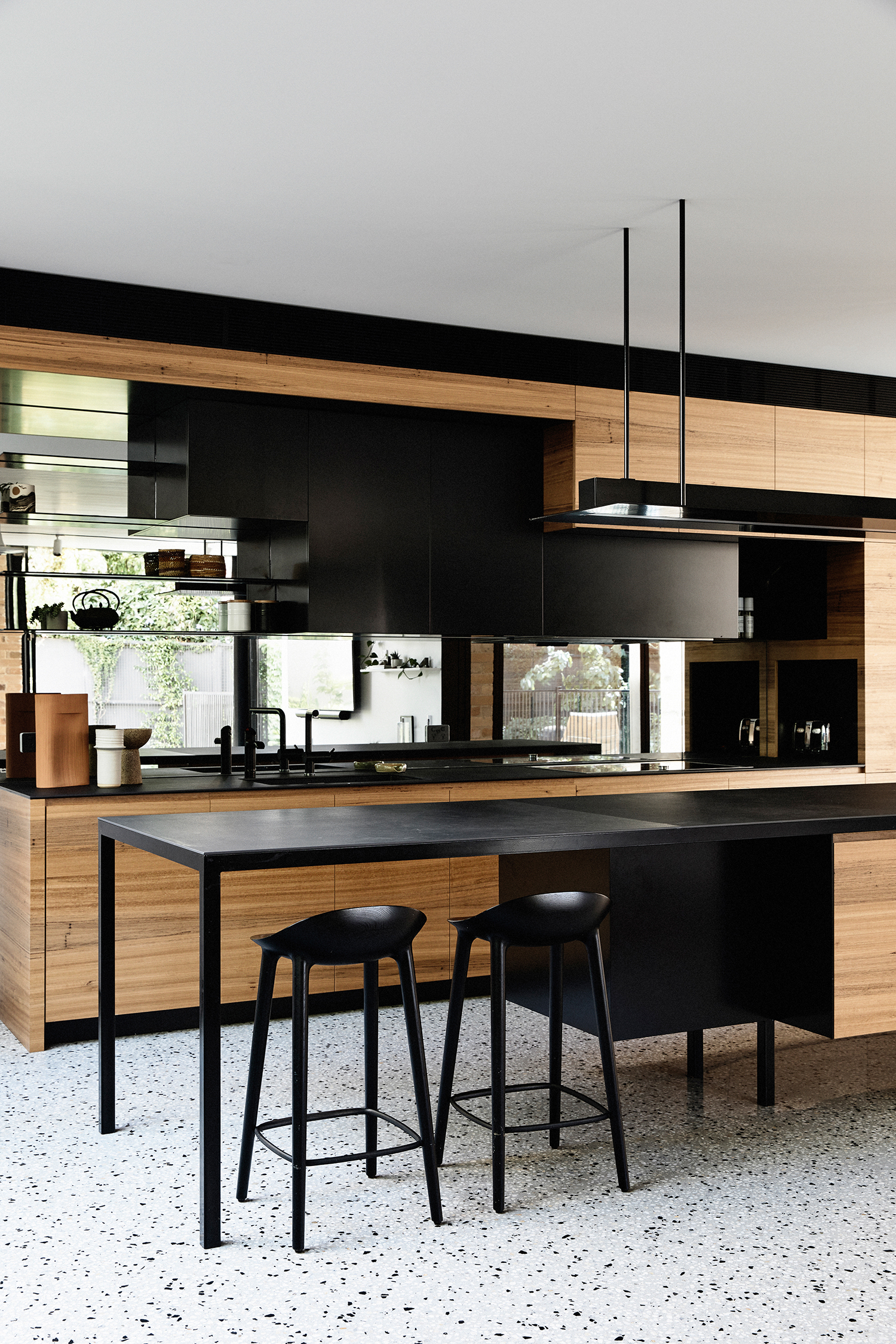Australian practice Austin Maynard Architects has designed its Garden House as an environmentally sustainable power station that produces 100kwh per day. Located on a long and narrow street, lined with long and narrow blocks, in inner-city Melbourne, Garden House is an unexpected oasis. Hidden from the street and accessed via a pedestrian laneway, this new family home sits within lush established greenery. Designed for a family of five with the capacity to regularly entertain dozens of people, the home comprises of four distinct elements appearing as separate buildings, ‘invisibly’ connected via mirrored glass corridors that reflect the established garden.

By nature of its location and by design, Garden House belies its size and scale. At street-view, the simple and domestic scale garage appears to be the house, in its entirety. A pretty, white shingled cottage with a perfect pitched roof. Walk down the side pedestrian alleyway and the main front door opens up to reveal a much bigger property concealed within – like discovering Narnia at the end of a literal yellow brick road.

The design team at Austin Maynard Architects conceives the garden house to be flexible enough to accommodate a large family while avoiding the expression of a large home. To achieve this, the volume is broken up into four smaller scale zones — office, kitchen/living, dining, and kids area — with smart interactions. Each zone is connected via mirrored glass links or bridges, reflecting the garden and essentially making them disappear – giving the impression of four separate buildings, set within lush greenery. Internally there are concealed doors allowing for spaces to be opened up or sealed off (between kitchen and dining, and the staircase and kids zone). Large openings connect the inside with the garden, with seasonal outdoor spots such as the fire pit, shaded outdoor table, sunny lawn and heated pool.

Garden House was designed to function off-grid. The owners, however, didn’t want a “silver and white” home filled with automated gadgetry that would confuse their parents. Instead, their home was designed to feel natural and connected to nature with the use of materials, whilst still being hi-tech and high performing. The house is sited to the southern side of the site, to maximize the availability of Northern sun throughout the home. All living areas have floor-to-ceiling windows with awnings over, to allow sun to heat the concrete floor slab in the winter months, radiating warmth throughout the day and evening. Awnings and overhangs above act as passive protection to the slab in the Summer months.












