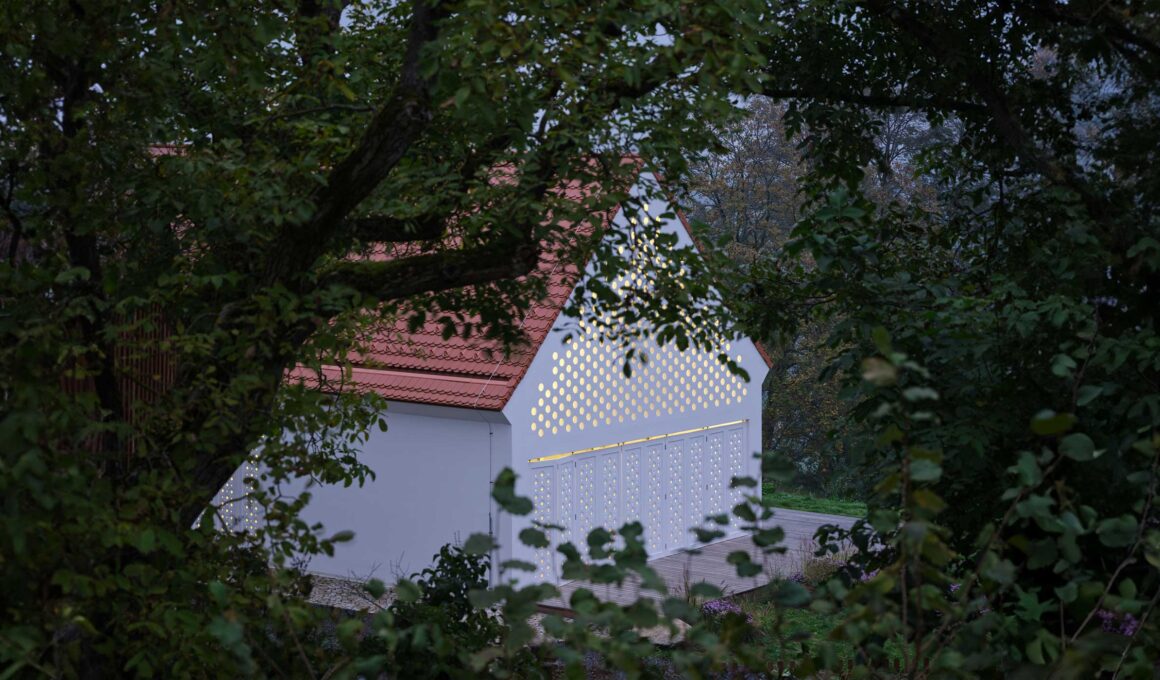In the South Bohemian village of Kamenná Lhota, Czech Republic, where the echoes of a Baroque château still resonate through the landscape, architect Jan Žaloudek has crafted House Oskar, a dwelling that transcends mere functionality to become a profound experience. Nestled within a generous garden once belonging to the neighboring estate, this elongated white volume stands as a contemporary ode to history, art, and the serene rhythms of rural life.
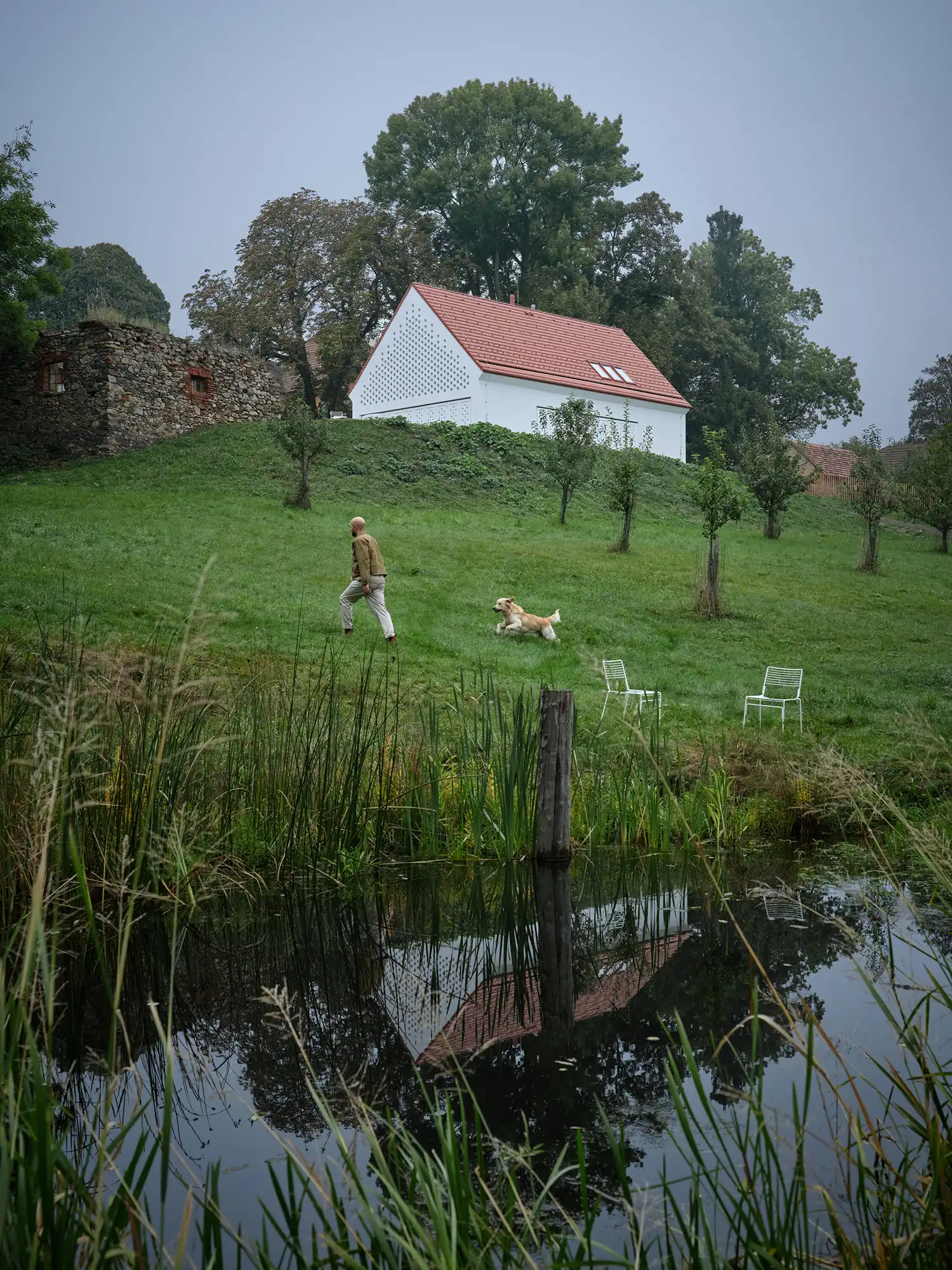
The site itself breathes with a palpable genius loci. Fragments of a weathered Baroque barn, the silent wisdom of centuries-old trees, and a framing stone wall whisper tales of the past. Žaloudek, with a sensitive hand, has transformed this historically rich canvas into a tranquil microcosm for his family and a haven for art-loving visitors.
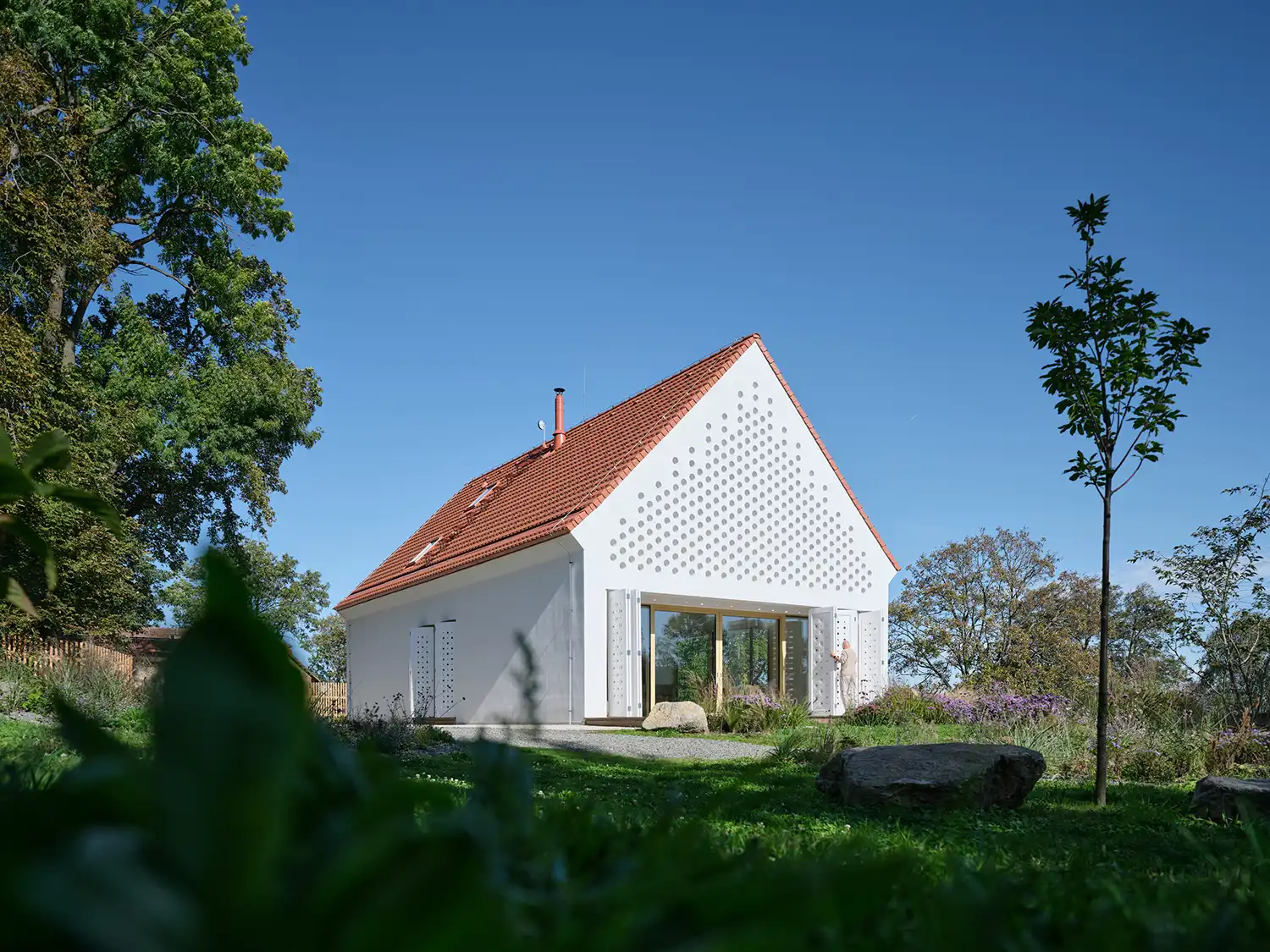
Inspired by the vernacular language of local agricultural buildings, the house presents a clean, white form that subtly anchors itself within its historical context. Yet, it is the defining feature of perforated masonry, particularly evident on the southern gable, that elevates the structure beyond the purely utilitarian. These precisely placed openings, a contemporary nod to the decorative morphology of the Baroque era, filter sunlight into dappled patterns and allow for a delicate interplay of light and shadow within. This motif is further echoed in the carefully crafted wooden shading panels that adorn the other façades, creating a dynamic skin that responds to the changing light and seasons.
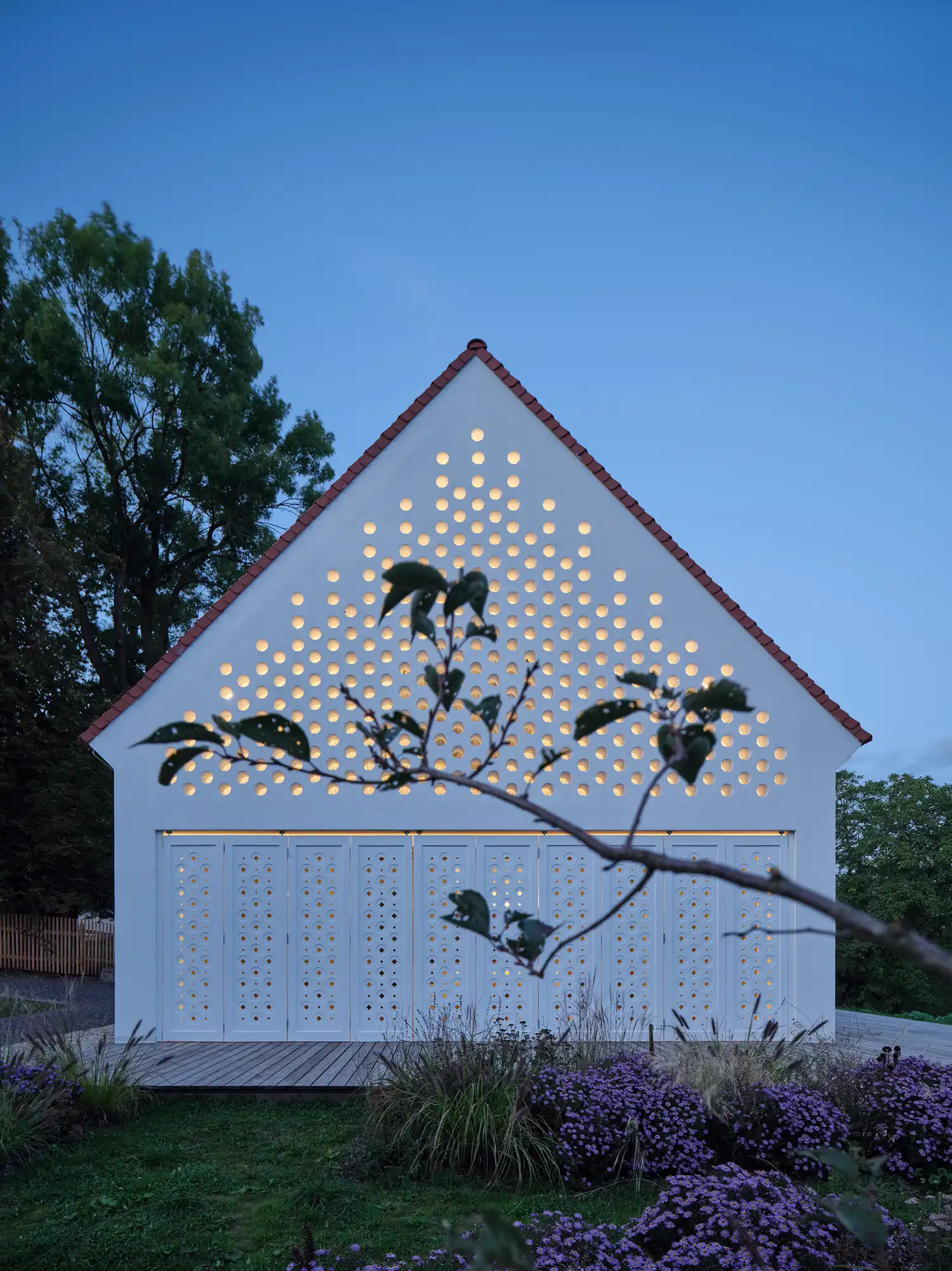
The compact form of House Oskar is punctuated by thoughtfully conceived niches on each elevation. These are not mere decorative elements; they serve as functional entry vestibules and loggias, offering flexible shading and blurring the boundaries between interior and exterior. The house possesses a remarkable duality – it can open itself fully to the surrounding landscape, fostering a deep connection with nature, or close inward, emphasizing its inherent meditative character.
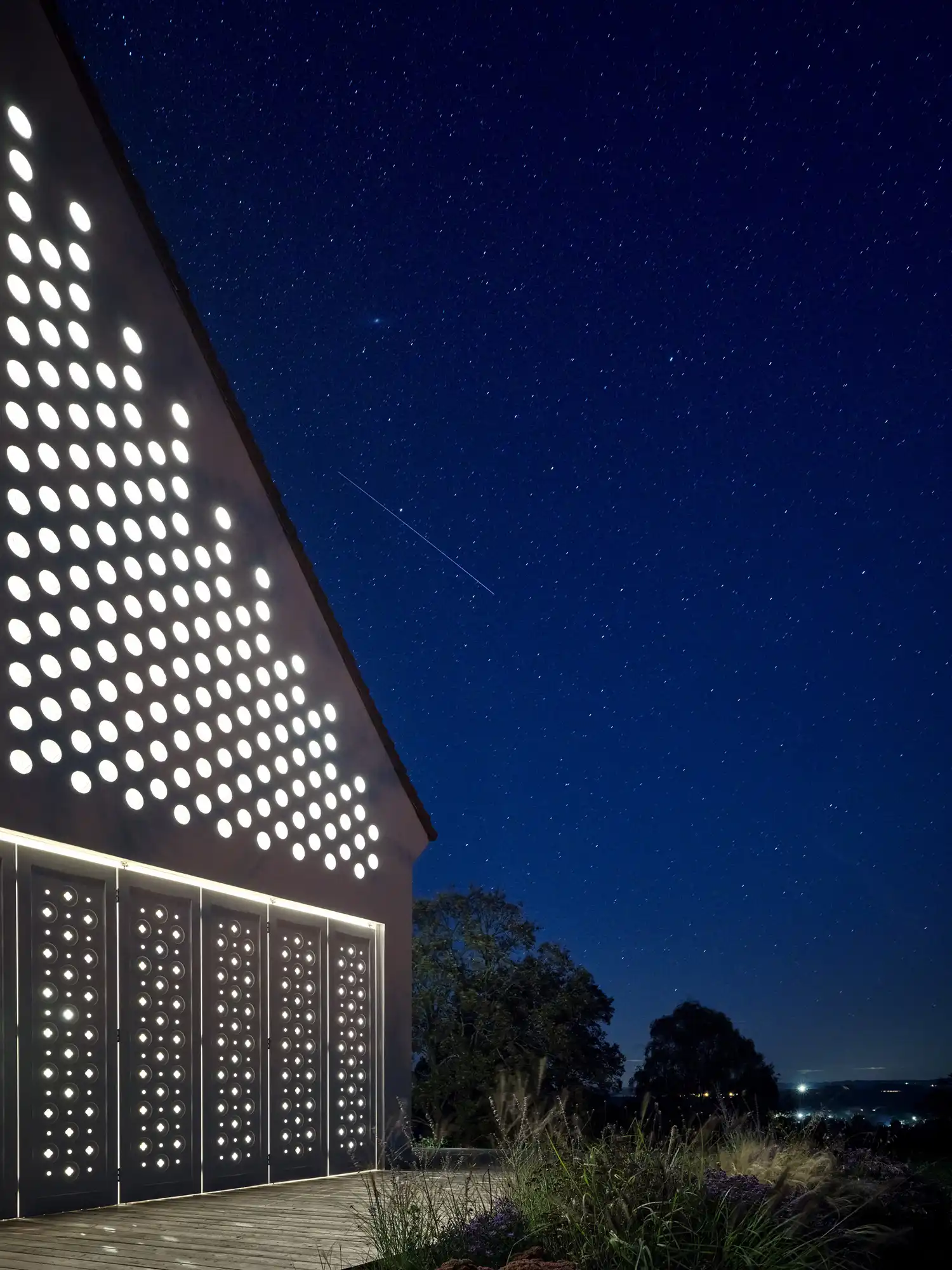
Stepping inside House Oskar is akin to entering a sanctuary. The high vaulted ceilings of the main living space soar upwards, creating an ethereal atmosphere imbued with a sense of the sacred, a subtle nod to the village’s missing chapel. Shifting light, streaming through generous aluminum-framed windows, dances across the white stucco walls, lending the space a poetic quality. The focal point of this airy expanse is a curved wooden kitchen island, its Shivakashi granite countertop resembling an altar – a central stage for the rituals of daily life.
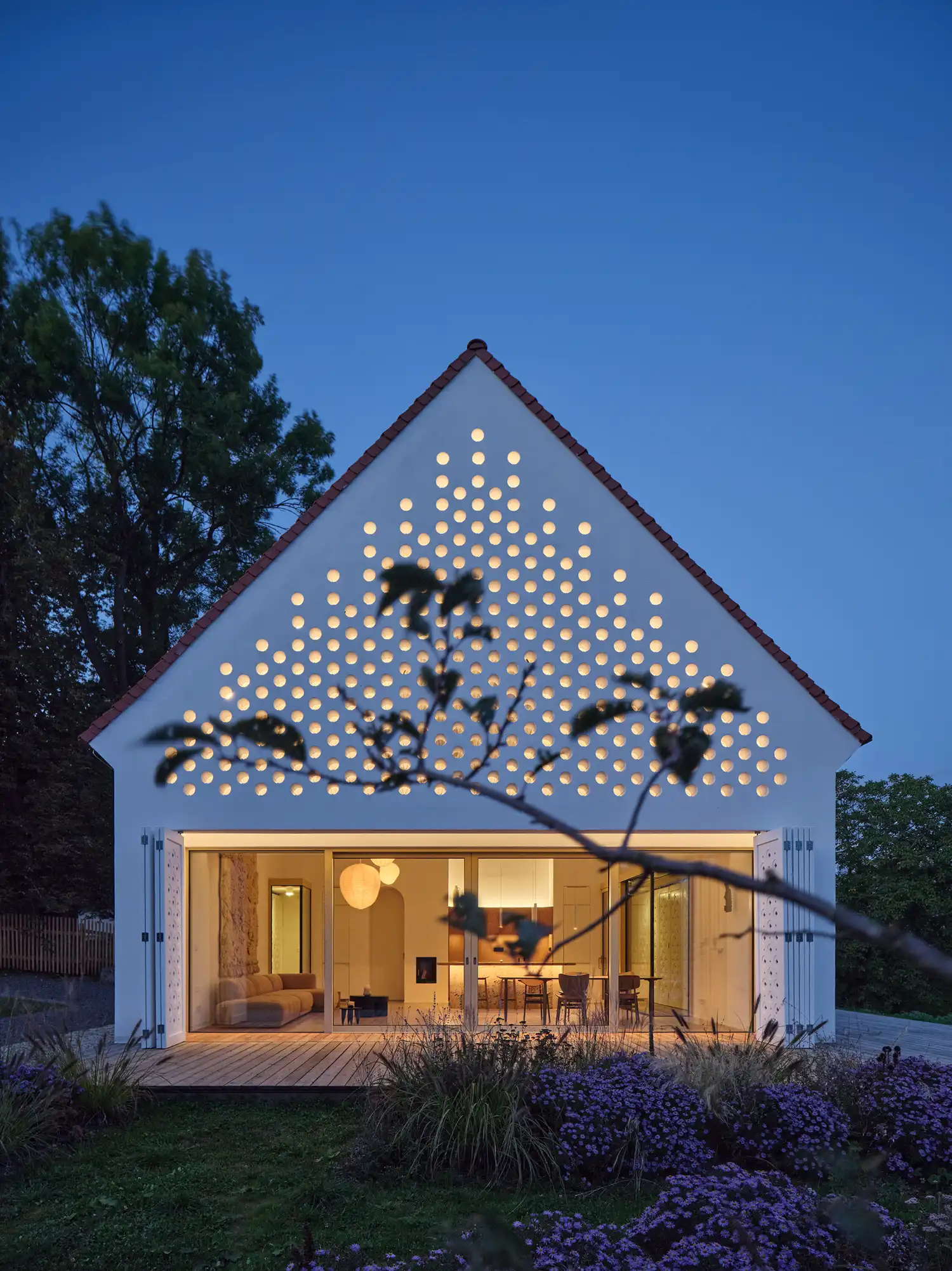
Here, the architect’s meticulous attention to detail transforms the ordinary into the profound. Sunlight filtering through the perforated masonry casts intricate patterns on the walls, while the panoramic view of the orchard from the living and sleeping areas allows residents to witness the daily ballet of sunrise and moonrise. Generous openings seamlessly merge the interior with the exterior, extending onto wooden terraces that embrace the lush greenery and the cool embrace of the ancient stone walls.
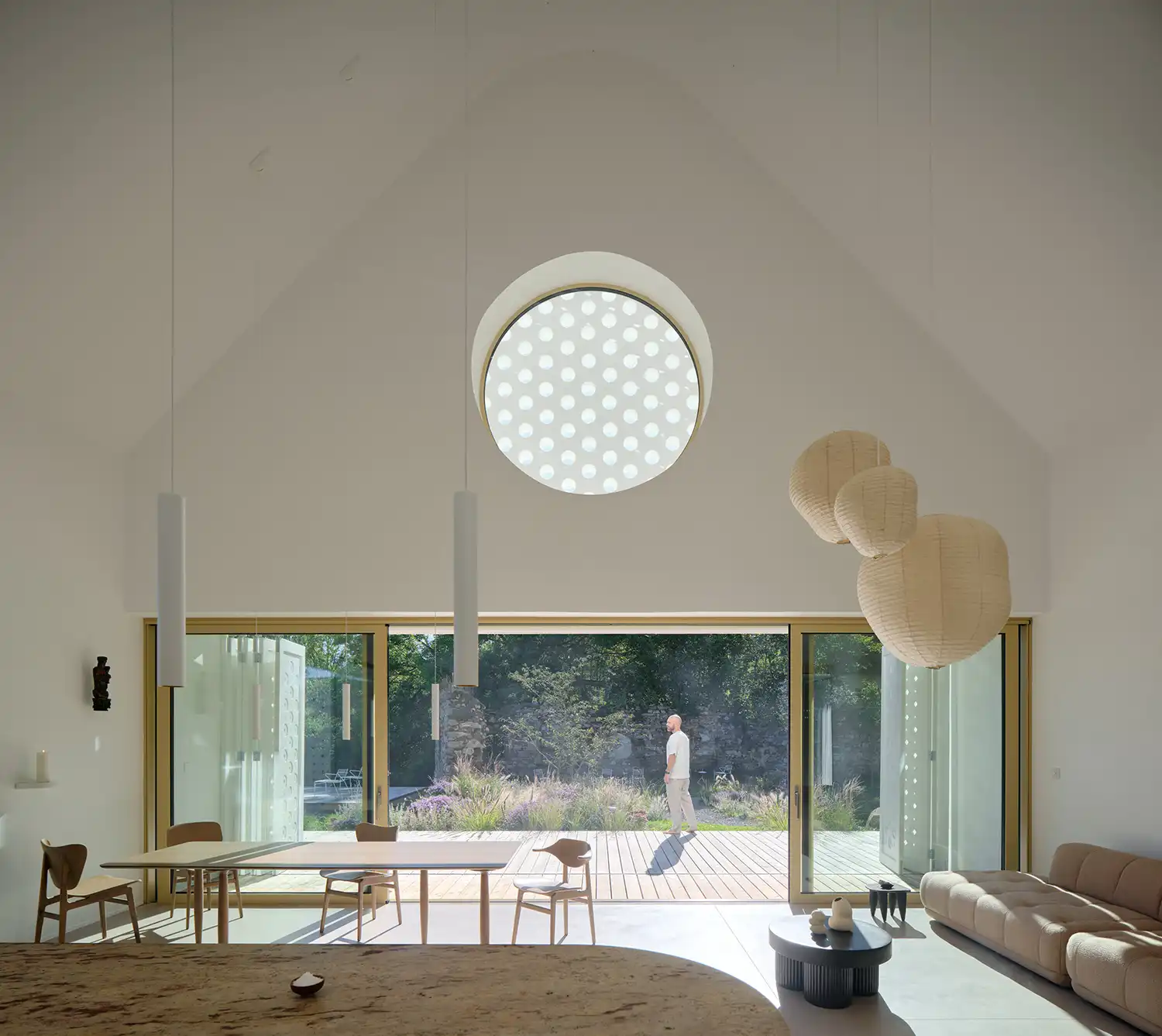
The material palette of House Oskar further reinforces its harmonious integration with the local context. Insulated ceramic masonry forms the load-bearing structure, while the white stucco façade echoes the tones of neighboring buildings. The roof, clad in traditional fired ceramic tiles, and the whitewashed Czech fir and spruce shading panels speak to the regional vernacular with a contemporary inflection.
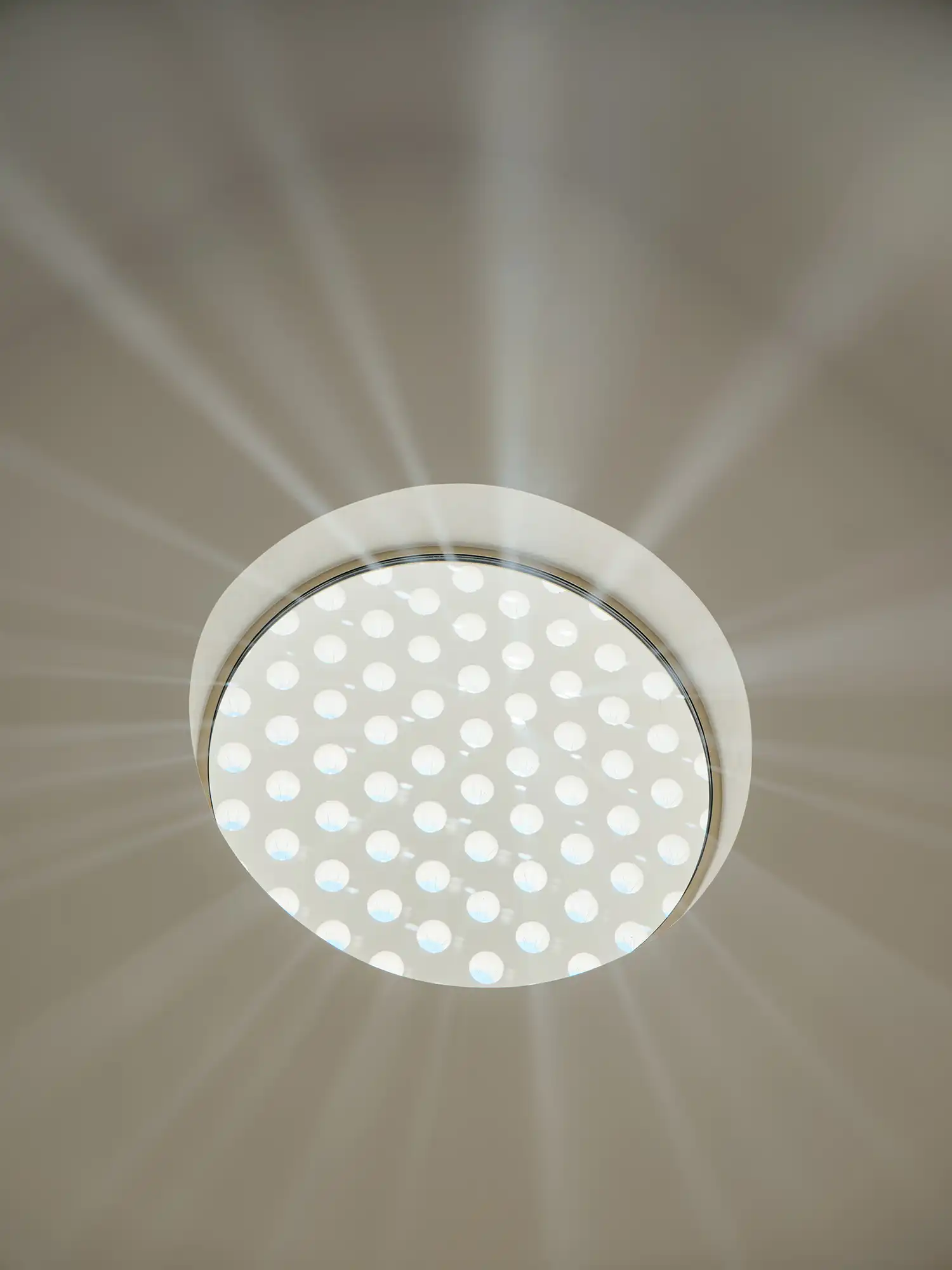
Beyond its striking architecture, House Oskar is deeply intertwined with the rhythms of nature and the passage of time. The penetration of sunlight, carefully modulated by the white shading panels, creates a constantly evolving play of light and shadow within the interiors. By night, the house reverses its relationship with the landscape, its glowing niches becoming beacons that illuminate the surrounding darkness. Minimalist white fixtures, complemented by the soft glow of Japanese washi paper lanterns and the comforting flicker of a wood-burning stove, create an atmosphere of understated elegance.
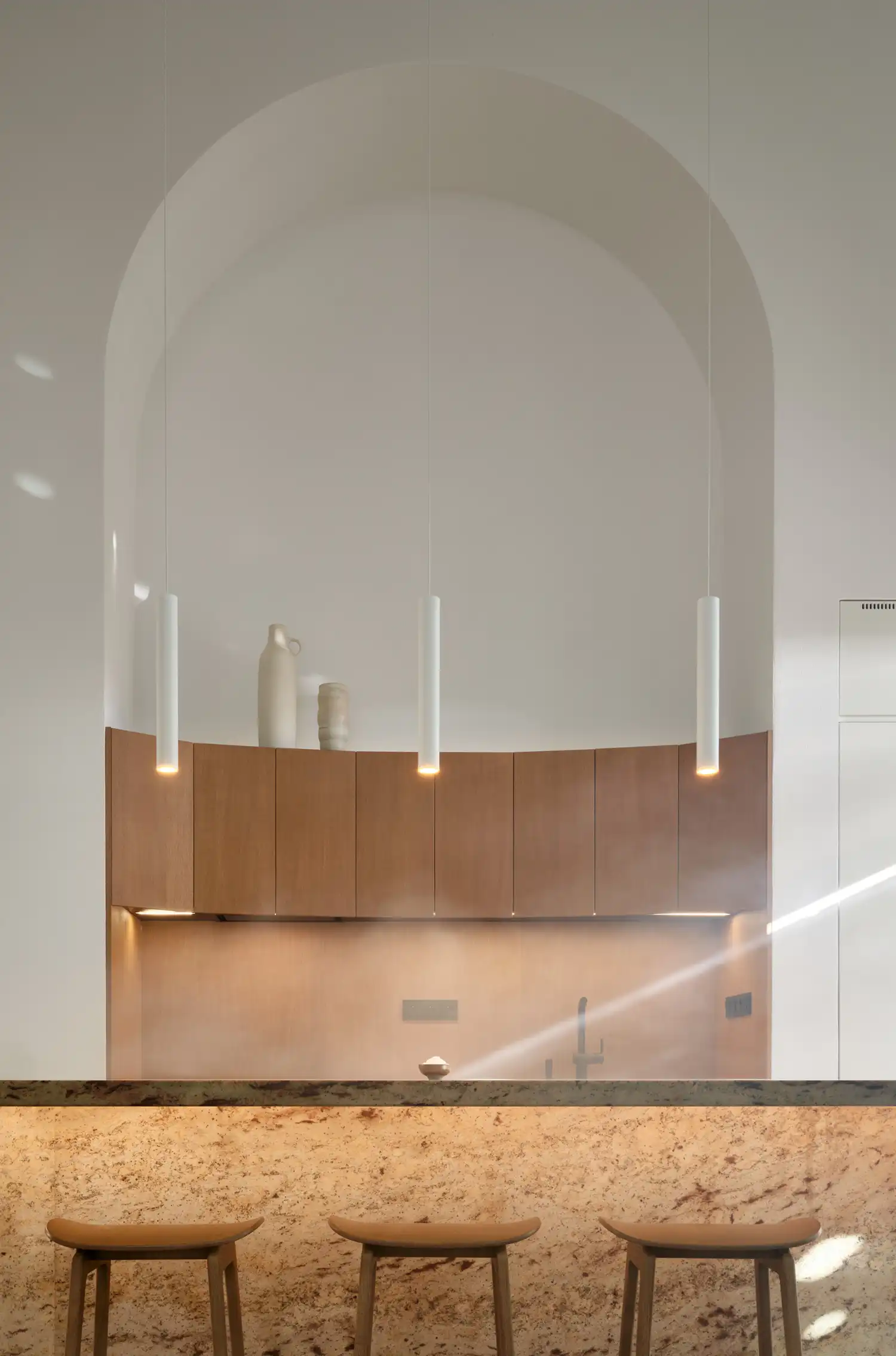
While the exterior nods to tradition, the interior reveals a more organic and flowing sensibility. The main living space, with its dramatic seven-meter-high vaulted ceiling, feels both expansive and intimate. A two-meter-wide circular window in the southern gable acts as a powerful focal point, connecting the social space with the courtyard and the evocative ruins of the old barn.
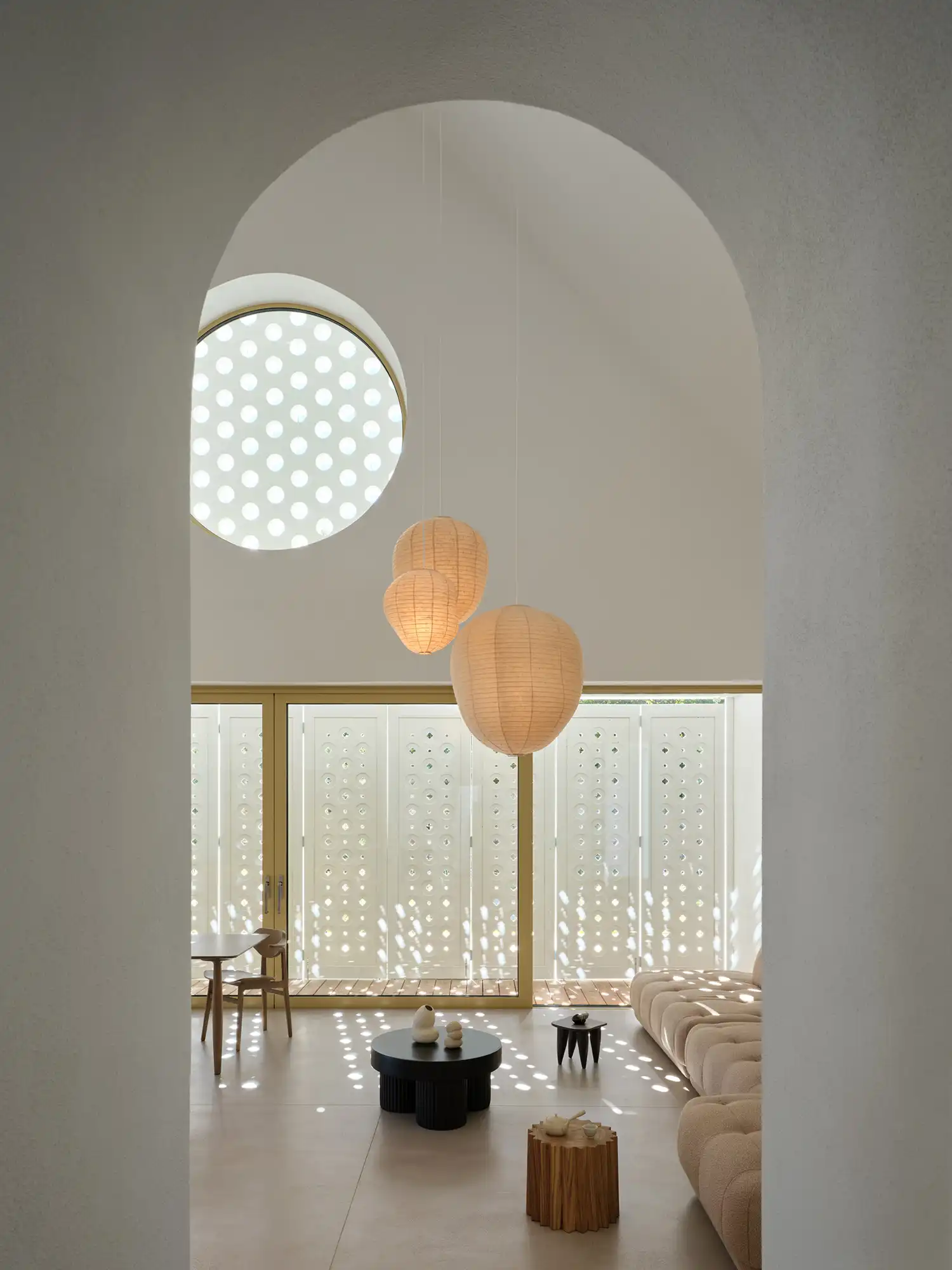
Art plays an integral role in the life of House Oskar’s inhabitants. Their carefully curated collection, ranging from Czech Modernism to contemporary works, is seamlessly integrated into the living spaces. A 19th-century panneau japonaisgraces a bedroom wall, while a large-format painting by Antonie Stanová and sculptures by Michal Janiga add contemporary layers. Stone sculptures by Vanda Hvízdalová find their place in the serene attic studio.
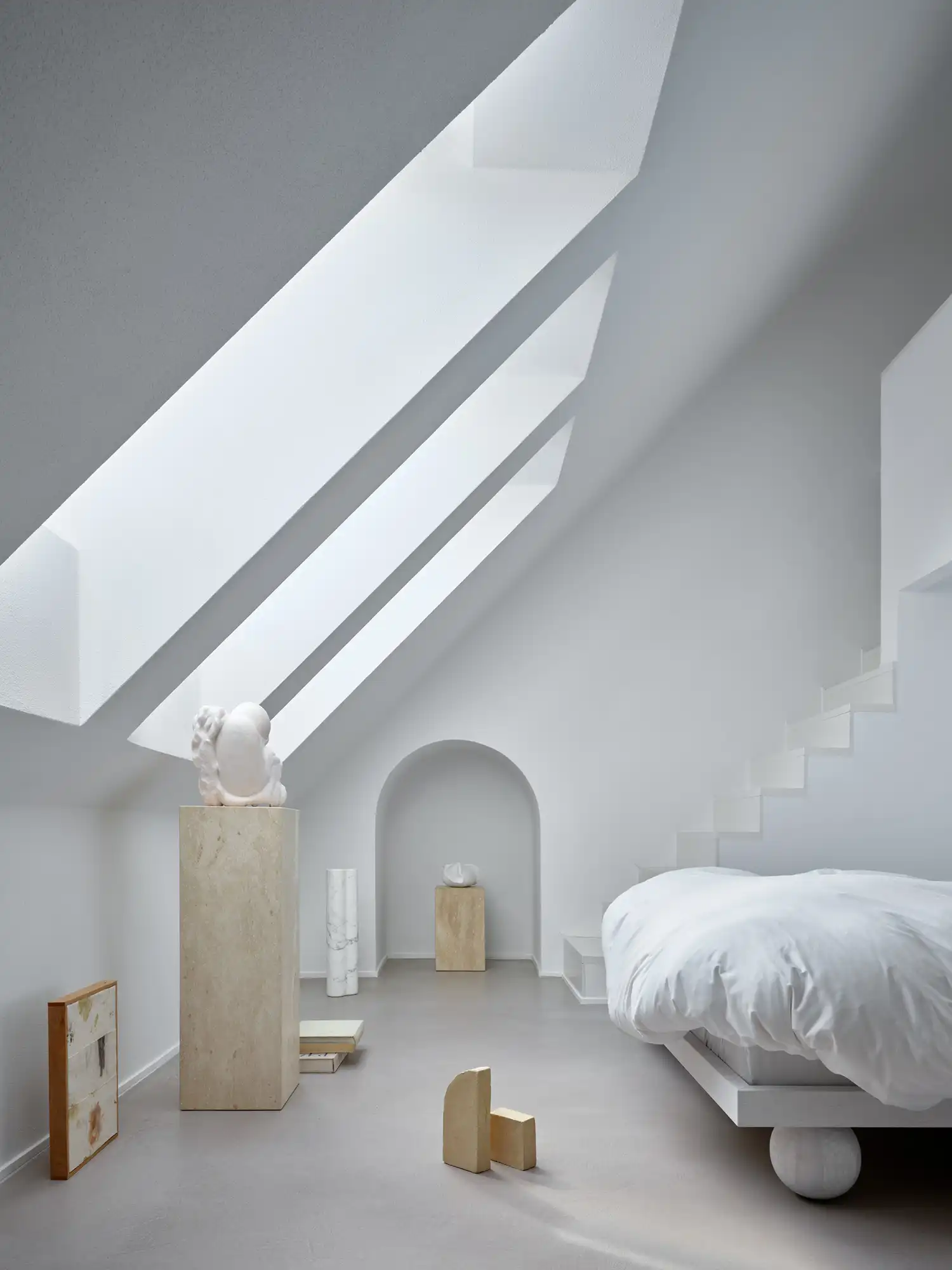
The family’s curatorial eye extends to the furniture and decorative objects, many of which were custom-designed by Žaloudek himself. Solid wood beds and wardrobes, a striking black granite bench in the hallway, and sculptural Akari lamps by Isamu Noguchi contribute to the cohesive aesthetic. A wooden ceremonial mask from Gabon greets visitors, while an African stool and original ceramics by Martin Hanuš add unique character to the main living area.
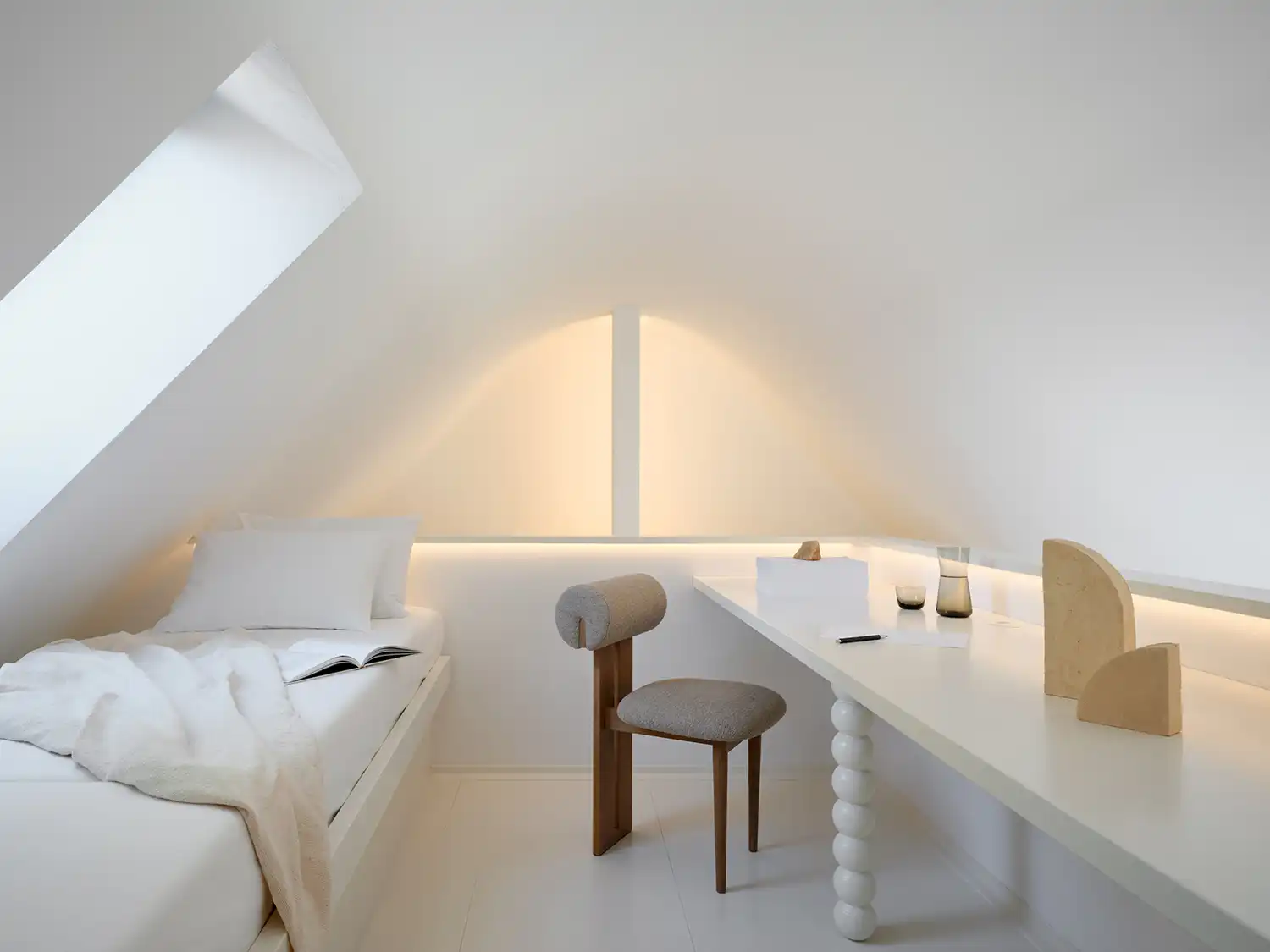
The upper floor is conceived as a self-contained apartment, a cocoon-like space dedicated to reflection and creative pursuits. Illuminated by carefully placed roof windows and punctuated by niches and arches, this studio offers a sense of retreat and introspection.
Named in homage to the cosmopolitan composer Oskar Nedbal, who penned his operetta Polish Blood at the neighboring château, House Oskar is more than just a private residence. It is a Gesamtkunstwerk, a total work of art that the owners generously share with the public. Open for traditional rentals, artist residencies, pop-up events, and workshops, House Oskar fosters a vibrant dialogue between space, art, and community, inviting others to experience its unique blend of history, serenity, and creative energy. In this quiet corner of South Bohemia, Jan Žaloudek has not only built a home but has also created a sanctuary for the soul.






