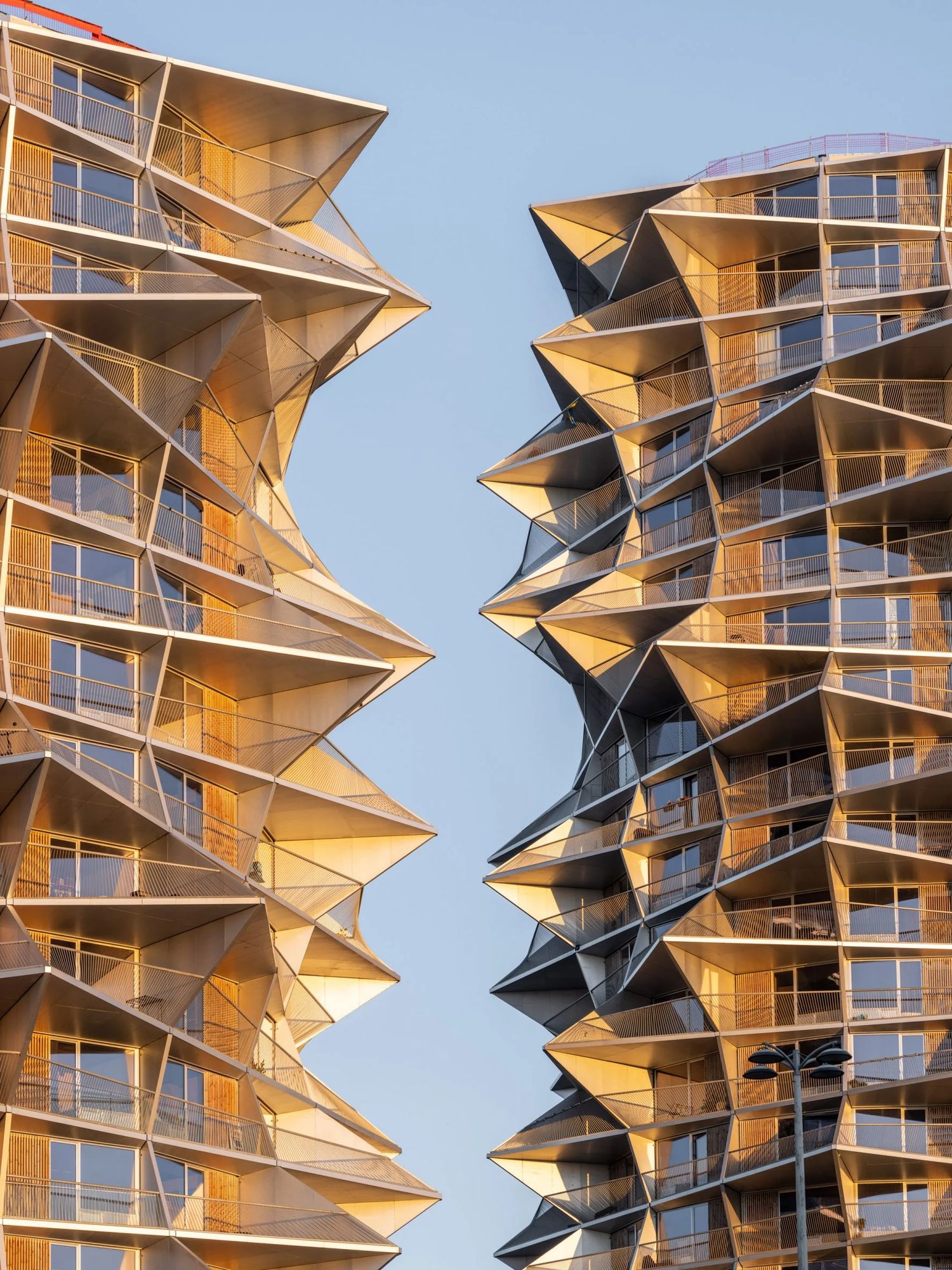The Kaktus Towers, a magnificent creation by BIG Architects, stand tall at 80 meters on an elevated green plateau in Copenhagen, Denmark. This innovative architectural marvel not only provides breathtaking views of Vesterbro, Copenhagen Central, and the harbor but also offers a unique living experience to its residents.

Unlike conventional towers, which are often characterized by repetitive stacked floor slabs, the Kaktus Towers take on a distinctive form by twisting at each level. This design element introduces an element of surprise and provides each unit with its own distinct perspective. The skewed floor slabs also serve an economical purpose, allowing for a cost-effective construction methodology that optimizes the net-to-gross ratio of the building while maintaining a striking architectural expression.

The towers encompass a total of 495 residences, each of which has been meticulously designed with custom interiors and private terraces. The units are arranged around a central core of vertical circulation, ensuring easy access to every part of the building. This layout promotes a sense of community and interconnectedness among the residents.

One of the standout features of the Kaktus Towers is the generous amount of space dedicated to common areas. Multi-level communal spaces have been artfully designed to maximize access to natural light and greenery. These common areas also provide direct access to terraces and the green roof, further enhancing the connection between the residents and nature.

Additionally, amenities such as an outdoor kitchen and barbecue area, laundry room, café, indoor and outdoor fitness spaces, and a party room are available, ensuring that residents have access to a wide range of conveniences and socializing opportunities within the building itself.

At the base of the towers, a commercial plaza adds a vibrant touch to the surrounding area. This lively space seamlessly connects with the flow of pedestrians emerging from the nearby Dybbølsbro train station, enhancing the sense of connectivity between the towers and the surrounding neighborhood.

The Kaktus Towers are not only a visual spectacle but also embody the principles of sustainable living. The elevated green plateau serves as a floating public park, contributing to the overall well-being of the residents and the local community. This integration of green space within an urban setting promotes a healthier and more balanced lifestyle, while also reinforcing Denmark’s commitment to sustainable urban development.

In conclusion, the Kaktus Towers designed by BIG Architects are a testament to the ingenuity and creativity of modern architecture. This remarkable structure challenges the norms of traditional tower design, providing unique perspectives for each resident and offering a range of amenities and communal spaces that foster a sense of community. With its striking visual appearance and dedication to sustainability, the Kaktus Towers stand as a landmark in the skyline of Copenhagen, representing a modern and progressive approach to urban living.






