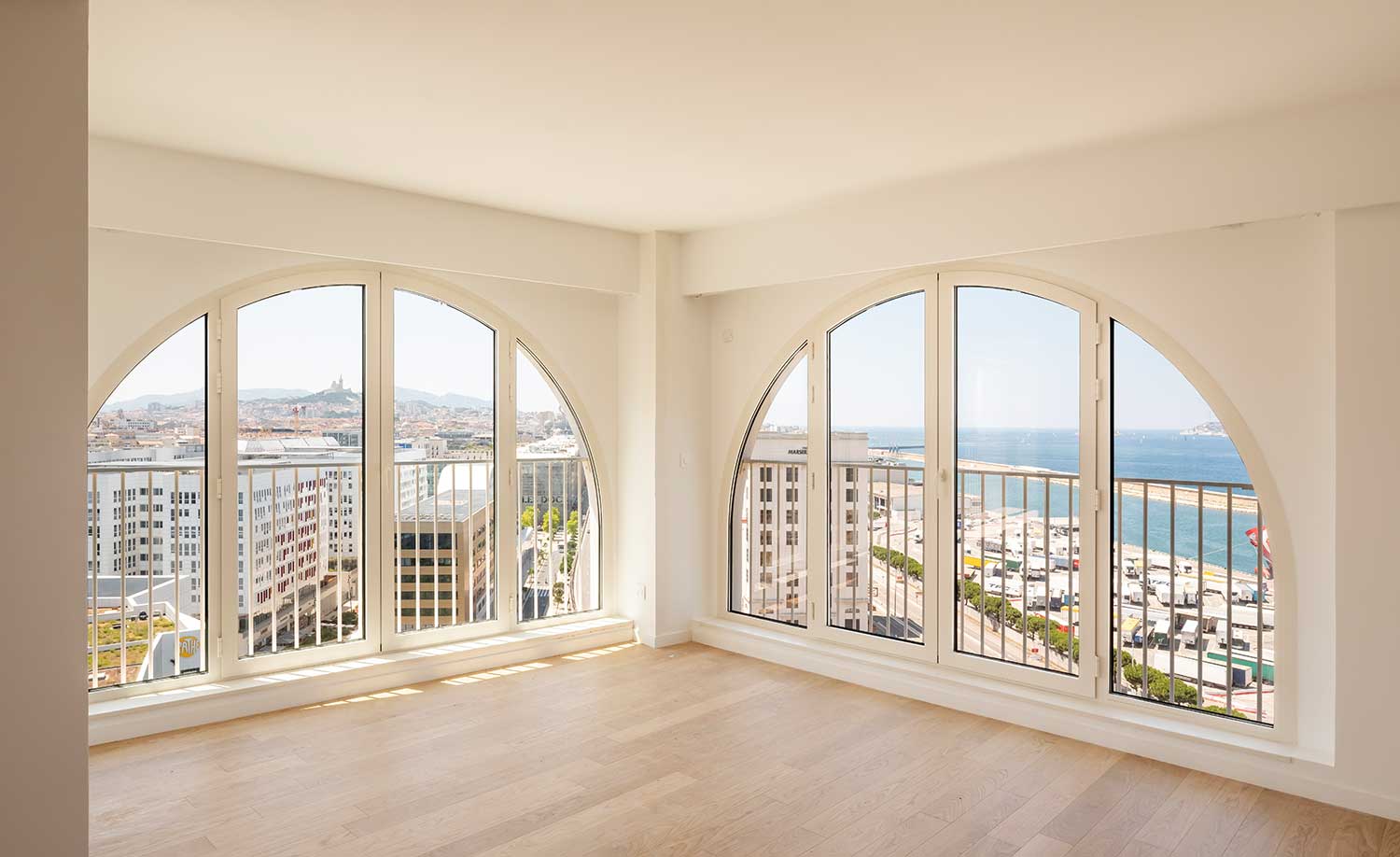Designed by France practice Pietri Architectes, La Porte Bleue is a remarkable addition to Marseille’s urban landscape. As part of the Euroméditerranée Joint Development Zone, this real estate program consists of four distinct buildings, including offices, housing, and shops.

Designed between 2016 and 2017, the project aims to create an enchanting world within this complex site, with interconnected passages that invite exploration. Like a gateway to the Mediterranean, La Porte Bleue will captivate the city’s residents and visitors arriving by rail, land, or sea.

The tower’s façades are a sight to behold, adorned with numerous white concrete vaults that resemble the branches of a majestic tree. The arrangement of these modules, scattered in a seemingly random fashion, pays homage to the diverse construction techniques found throughout the Mediterranean region. The grand double-height vaults, which house luxurious suites and duplexes, add a touch of intrigue to the building’s exterior, piquing the curiosity of passers-by.

These prefabricated and self-supporting façades are constructed using Y-shaped modules, each measuring 90cm in depth. These modules are seamlessly connected on-site, ensuring the building’s structural integrity. The combination of these prefabricated concrete elements and the aluminum joinery guarantees the building’s resilience against the elements.

The rounded shapes of the vaults create a gentle and unique framing of the surrounding landscape from within each interior space. Every dwelling within La Porte Bleue benefits from this thoughtful design of the building envelope. The program consists of two distinct entities: a 4-star residence occupying the lower 11 levels, and housing units occupying the upper 6 levels. The internal layout of the building can be appreciated from the outside, showcasing the harmonious organization of the spaces.

In line with the vibrant energy of the surrounding district, the project includes a ground-floor shop facing the Docks de Marseille to the south. This strategic location, between the square and the forecourt formed by the four buildings, ensures a lively and bustling atmosphere. Whether it becomes a shop, a café, or a mini-market, this space will contribute to the dynamic character of the area. Additionally, an independent restaurant, projecting from the main volume, will further enhance the interiority of the complex with its three glass façades and lush green roof.

La Porte Bleue is not just a collection of buildings; it is a testament to architectural innovation and a celebration of Marseille’s rich cultural heritage.






