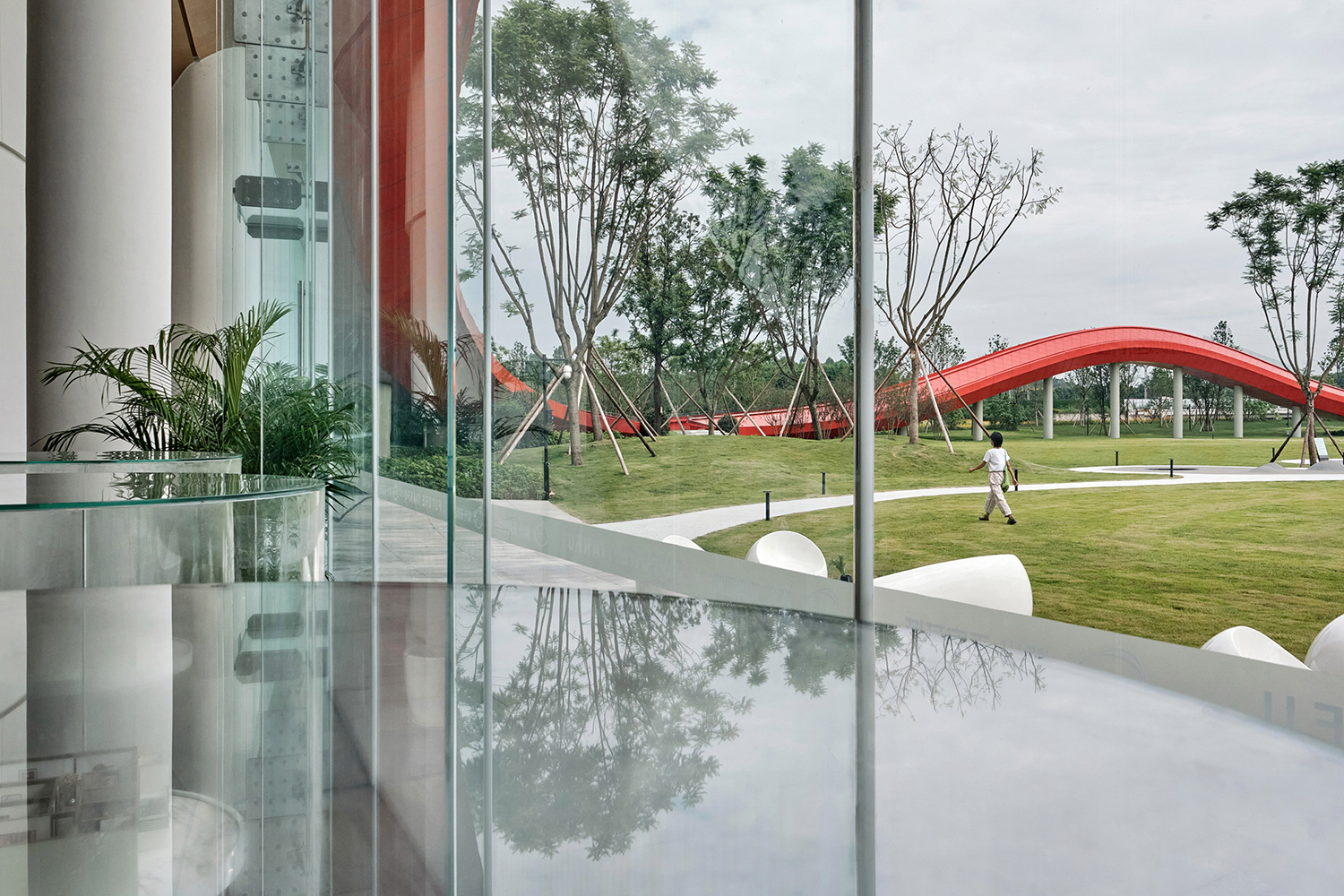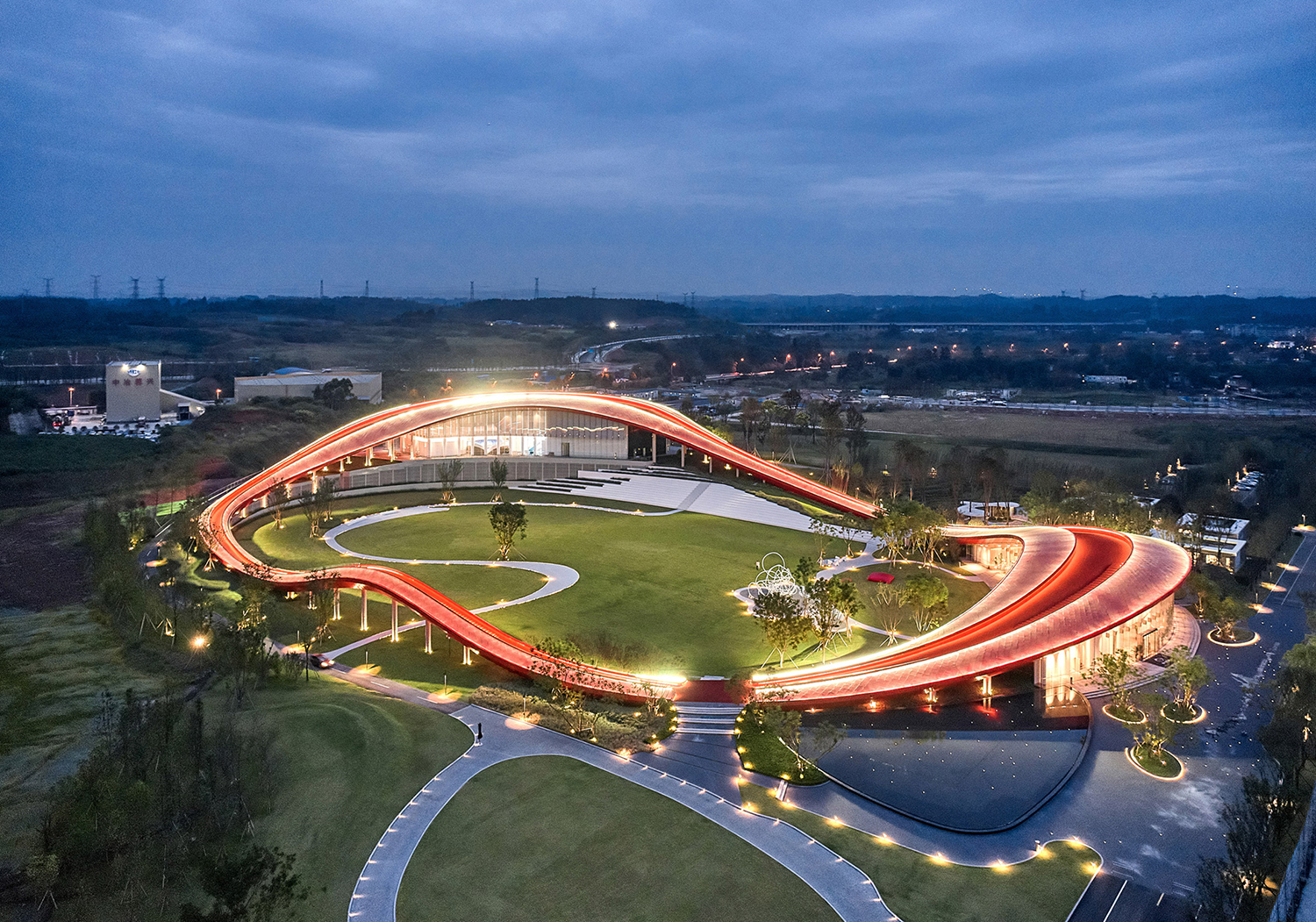Architecture studio Powerhouse Company has built a technology museum and reception center topped with a circular walking trail as part of a new neighborhood in Chengdu, China. “While spectacular museums and reception centres are quite common in China, we wanted to create an icon that people can actually explore and use,” explained the studio’s founder Nanne de Ru.
The rooftop walkway measures 698 meters around, rising 25 meters from its ground-level access to offer spectacular views of the surrounding greenery and distant mountains. Its surface is rubber asphalt – the material used for athletics tracks – making the path suitable for runners as well as walkers. Red was chosen for the color for the roof because of the striking contrast it makes with the lush green of the landscape.

Above the track, the rooftop surface is composed of custom aluminum tiles. 15,218 of these, each with its own unique profile and numeric code, form a seamless skin for the serpentine shape. The LED lights that illuminate the building at night and functional elements including gutters and handrails are all carefully concealed from sight, resulting in the streamlined profile that enhances the loop’s elegant simplicity and flowing lines.

Beneath the red roof, the exhibition spaces have a warm, natural atmosphere, created by wooden ceilings and open views of the surrounding landscape. The facades are structurally glazed to a height of 13 meters with glass reinforcement fins. This transparency blurs the boundary between indoors and outdoors, again enhancing the connection with nature.

Located in the Tianfu New District of Chengdu in Sichuan, Unis Chip City is one of several developments springing up along the Tianfu Avenue. Situated next to this major artery, the Loop of Wisdom commands attention with its flowing form and vibrant red color. At night, LED lighting transforms it into a glowing sculpture. As the first completed building in the new development, it acts as a symbolic landmark for the future community and as a magnet for attracting future residents.

In addition to designing the Loop of Wisdom, Powerhouse Company acted as a consultant for the development, which includes residential buildings, offices, shopping malls and schools. The architects also designed other elements of the plan, including mixed-use offices that are currently under construction.

The entire Loop of Wisdom building, including the interior design and landscape design, was built with true Chinese rapidity; It took under a year to complete from design to construction. The design itself went from sketch to blueprint in a matter of days, thanks to the use of advanced parametric drafting software that was linked to the architects’ BIM model. The six-hour time difference between Powerhouse Company’s head office in Rotterdam and the site in China allowed for efficient communication, with both parties touching base at the start and end of their respective days.

Eventually, a new school will be built next to the site of the Loop of Wisdom. The building will enter its second phase of life as a library and sports center, complete with an Olympic-sized running track, maintaining its focal role in the community. This built-in longevity makes the building inherently sustainable.






