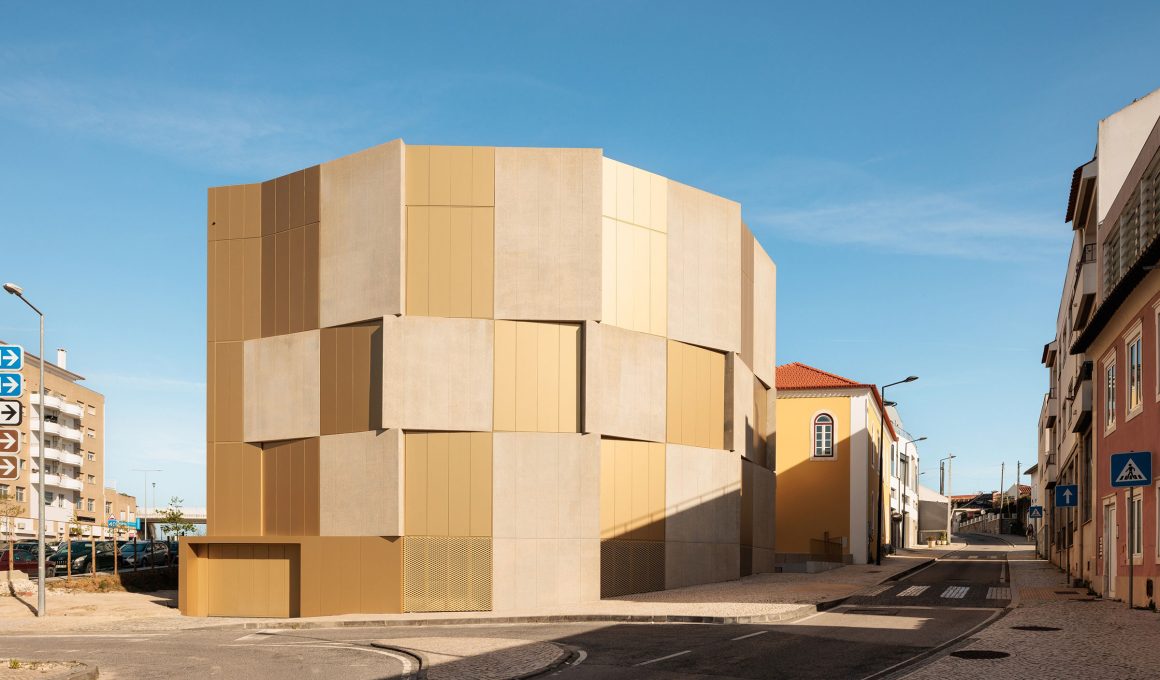Didier Fiúza Faustino, from the Bureau des Mésarchitectures, has recently finished a housing complex in Rua dos Mártires, Leiria, Portugal. The complex is situated between a modern avenue with new construction and an old narrow street leading to the city’s historic district. It consists of seven apartments and a shared private parking zone, combining the renovation of a pre-existing small house with a new extension.
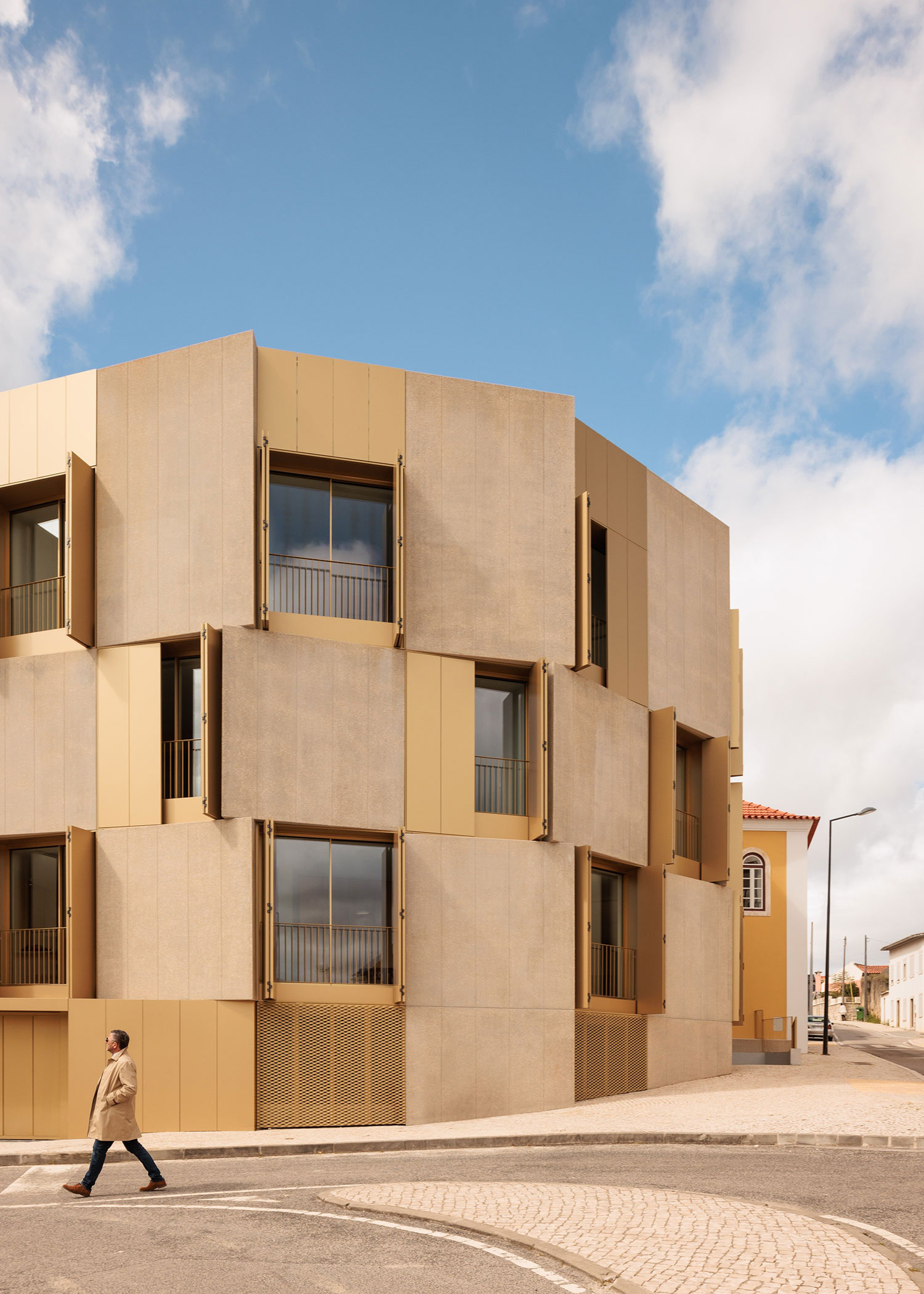
The four-story building serves as a connection between the developing area with tall buildings and the narrow street with squat houses. Faustino has addressed the conflicting realities of the site with a paneled facade featuring precise geometry, materiality, and rhythm, including a curved footprint and overlapping concrete panels with golden windows.
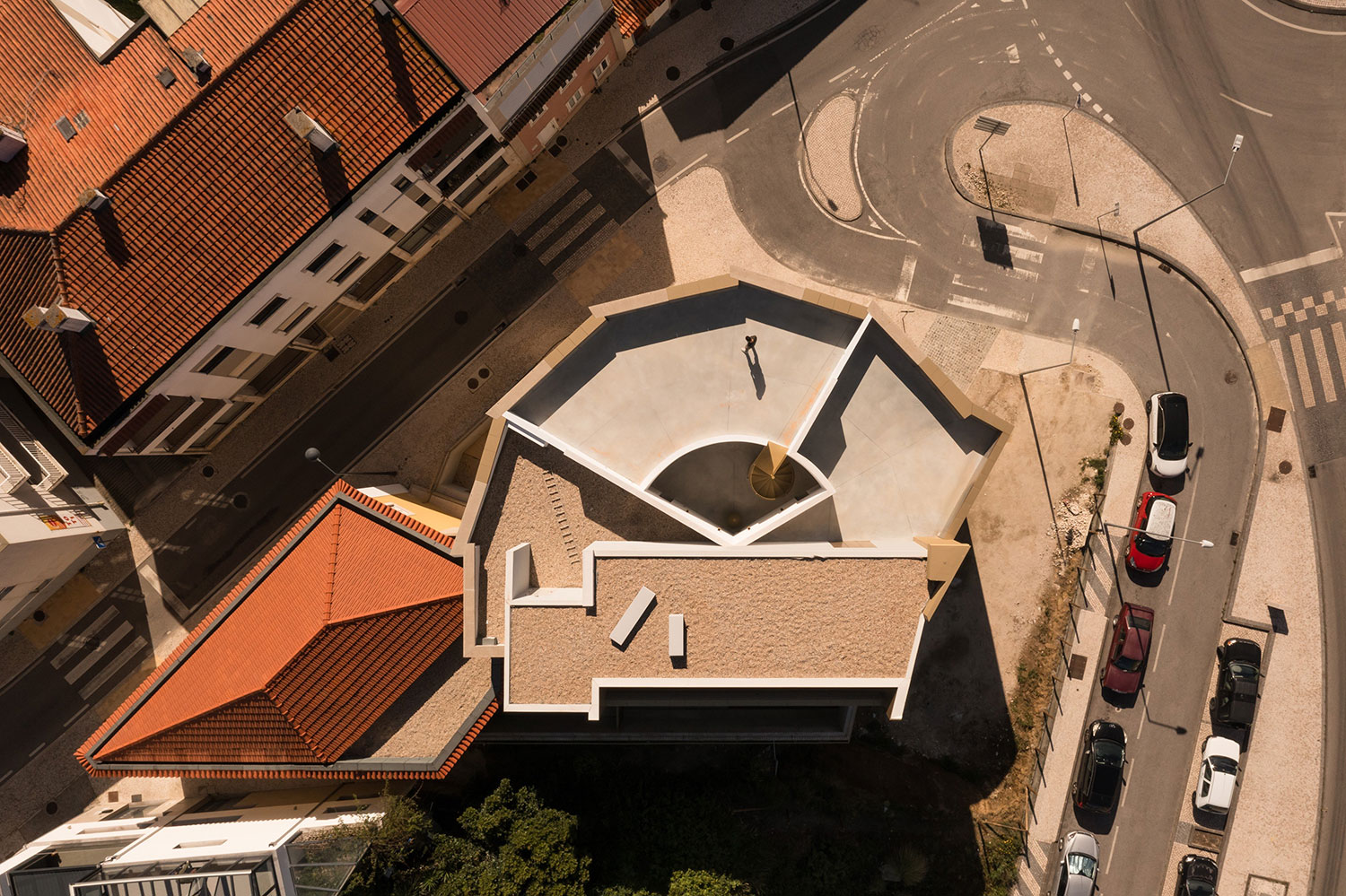
The early 20th-century house, prior to intervention, had a characteristic tiled roof and yellow facade, which has now been transformed into two apartments. The new extension includes five apartments, connected by a common stairwell. The extension facade combines lightweight and moveable elements, such as golden windows and aluminum shutters, with heavier, fixed elements like natural deactivated precast concrete panels. The building functions as a living structure in constant flux, with sunlight coloring the curving facade with ever-changing hues and reflections.
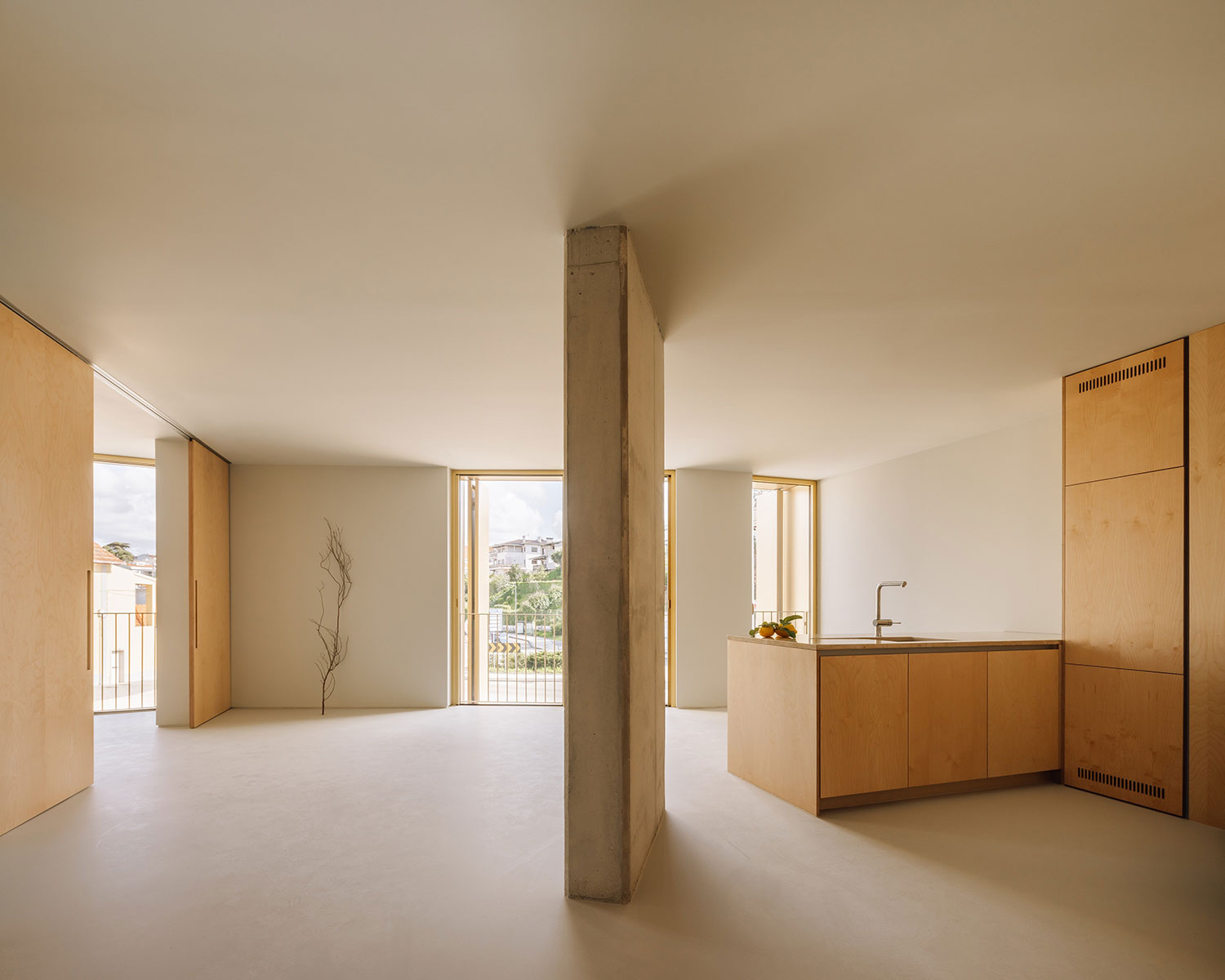
The Mártires Housing Block showcases a unique identity for each apartment, whether through its surrounding views of Leiria or the architectural details of the pre-existing house. Some apartments create a cozy and intimate atmosphere with small windows connecting to the interior backyard, while others offer a more open feel with big windows and roof terraces.
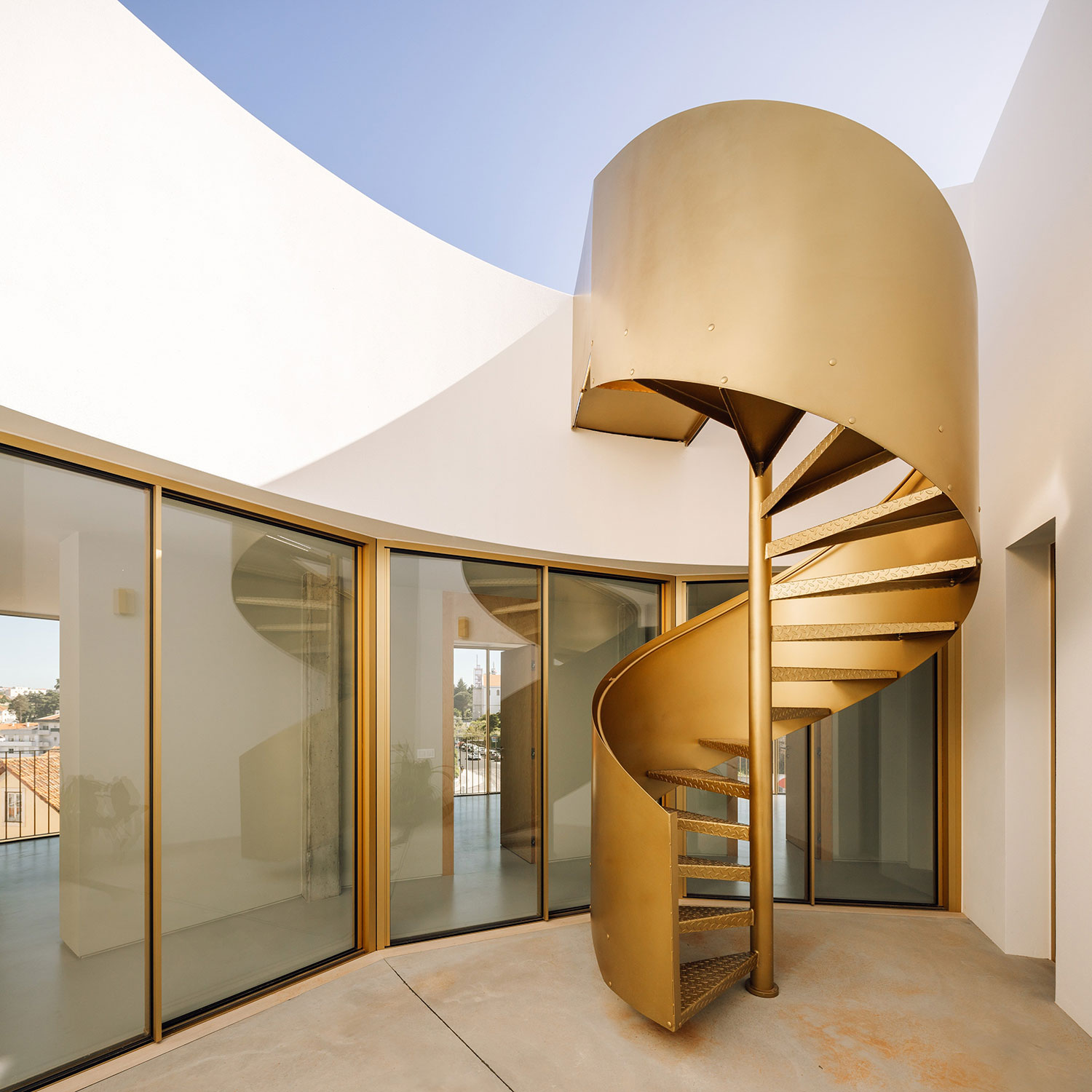
Despite these differences, the interiors are defined by soft colors, including light gray walls, comfortable epoxy floors, and wall paintings. The design features exposed elements of the concrete structure, birch doors, and furniture mixed with alpine stone, creating a warm and soothing ambiance.
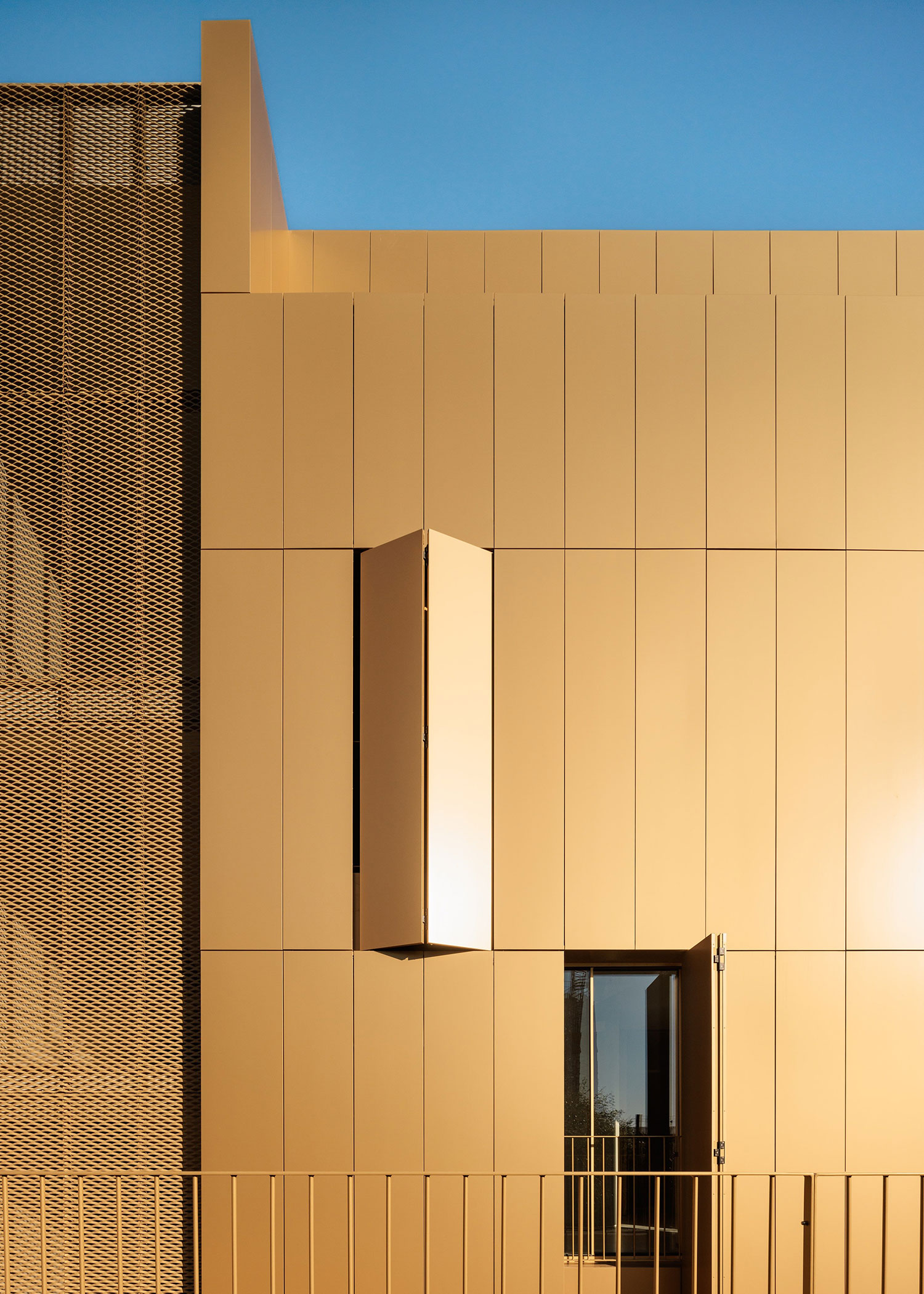
The building itself reflects the tensions of urban housing, balancing protection and openness. While its expressive facade contributes to the public nature of the city, it also provides shelter for its inhabitants, a fundamental aspect of domestic architecture. The team at Bureau des Mésarchitectures aims to redefine how individuals inhabit the city through this project.






