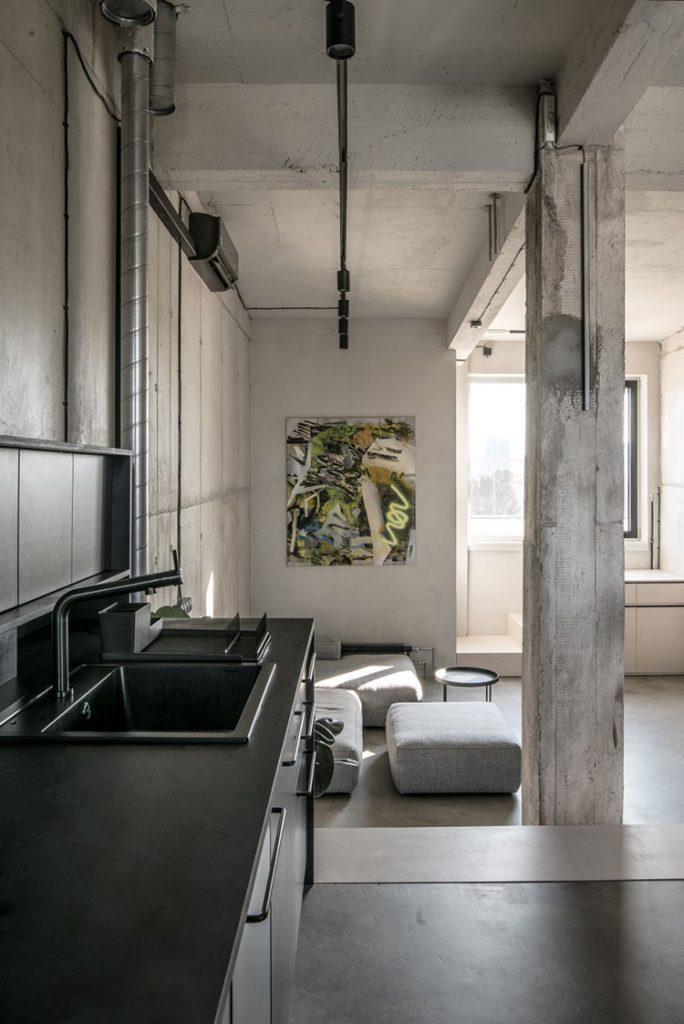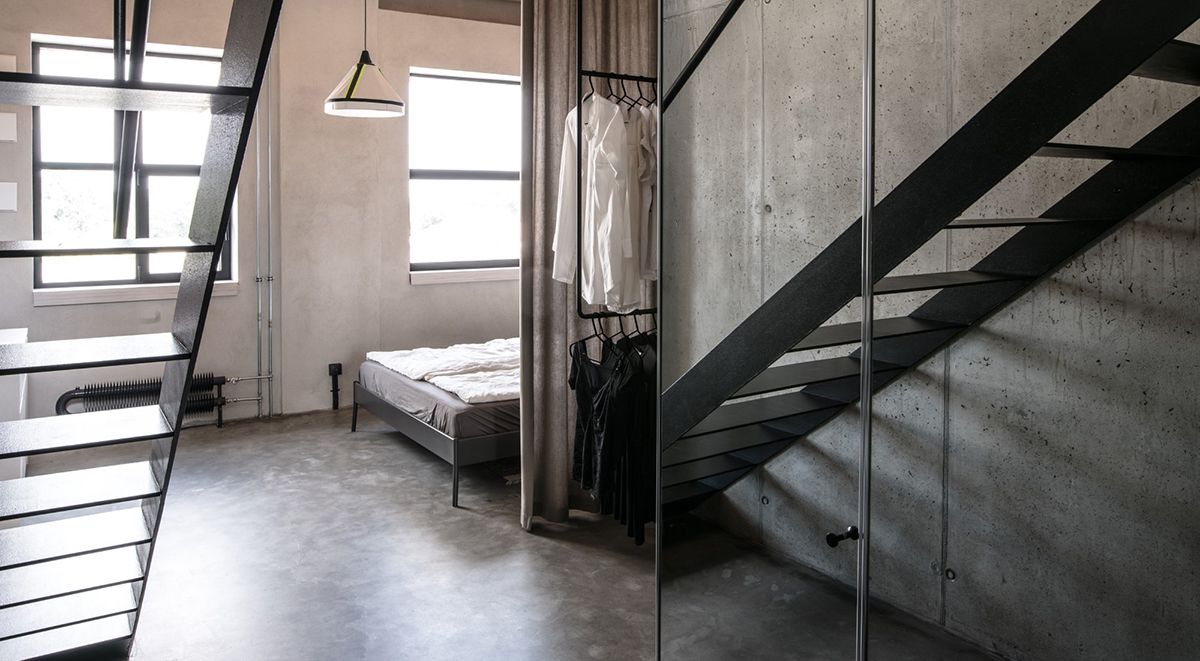This two-story loft situated in the industrial object Mlynica, a large post-industrial area in Bratislava, Slovakia, is an unusual living space recently designed by local studios Juraj Hubinský and Kuklica x Smerek Architekti. The Mlynica object itself, located in a rather remote brownfield in Bratislava, recently underwent an extensive transformation and currently offers multifunctional space with minimal residential units.

The disposition of the loft is vertically oriented with a usable floor area of 73 square-meters. The entrance is on the bottom floor of the loft, where the closet, bathroom, toilet, and bedroom are situated. A staircase leads to the uppermost level with a living room connected to the dining room and kitchen by a set of seating stairs. A terrace with a view over Carpathian mountains is accessible through the living room.

Raw building materials are in contrast with inserted wood and metal elements with exposed circuits on wall surfaces. The envelope of the loft, its walls, ceiling, and floors, is made of roughly poured concrete. On the bottom level of the loft, there is a built-in closet with integrated doors leading to sanitary cells, which, together with the closet doors, create a smooth full-mirror surface.

A sink with steel legs is situated outside the mirror box and is separated from the bed by a black steel clothes bar suspended from the ceiling, as well as a drapery of the same length as the room height, which can be used to separate the bedroom from the rest of the loft. The staircase with railing inserted between loft levels is subtle, black and made of steel. The elevated upper floor is connected to the seating stairs made of white plywood and is in contrast with the black kitchen plywood box, black dining table, and black chairs.

The sofa in the living room on the upper floor is a solitary, fully cushioned piece coated with grey upholstering fabric. The loft is illuminated by distinctive pendant chandeliers hanging above the bed and dining table in combination with flush technical line lighting and spotlights. The project of the loft interior was a solitary and refreshing assignment accentuating raw esthetics and reflecting the character of the industrial location and object, as well as the persona of the client.







