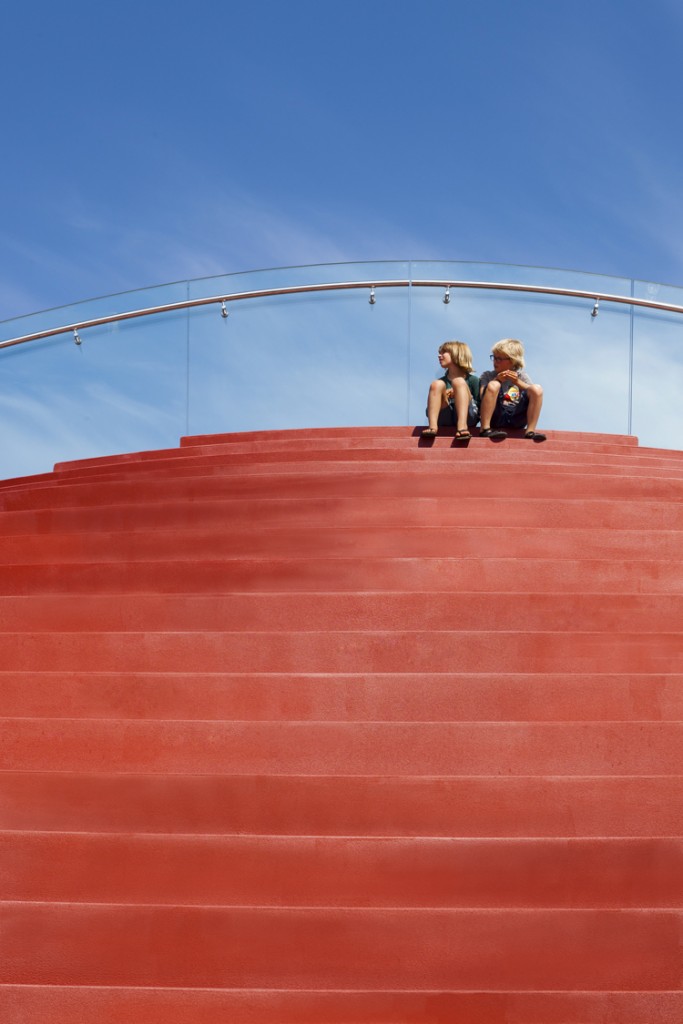The Couch clubhouse for Tennisclub IJburg by Dutch firm MVRDV has been completed on a manmade island in the East of Amsterdam. The roof of the 322m clubhouse is folded upwards and downwards to act as an informal spectator tribune for the club, with views onto centre court in one direction, and out over the IJburg on the other.
The clubhouse is a 36-metre long open volume with services on either end such as dressing rooms, a kitchen, storage and toilets. The main space is multifunctional, so it can be used for the club’s many events. The roof dips down towards the south side and is raised towards the north up to a height of seven metres, creating an informal tribune for the club with terraced seating. This ‘Couch’ can seat up to 200 spectators comfortably. The wide glass front to the north side allows extensive natural lighting and provides a view out over the waters of the IJ-lake.

Inside the clubhouse, the concrete structure is clad with wood, while the outside is fully sealed with an EDSM polymer hotspray in the same colour and texture as the clay tennis courts. The reduced glass surface to the south helps to cool the building. The thermal mass of the building, characteristic of its materialisation in concrete and wood, are used to reach a high degree of energy efficiency. It clubhouse will be heated by a district heating system made efficient by a heat exchanger. In summer there will be natural ventilation, adding to the ambitious sustainability profile of the structure






all images © Daria Scagliola & Stijn Brakkee






