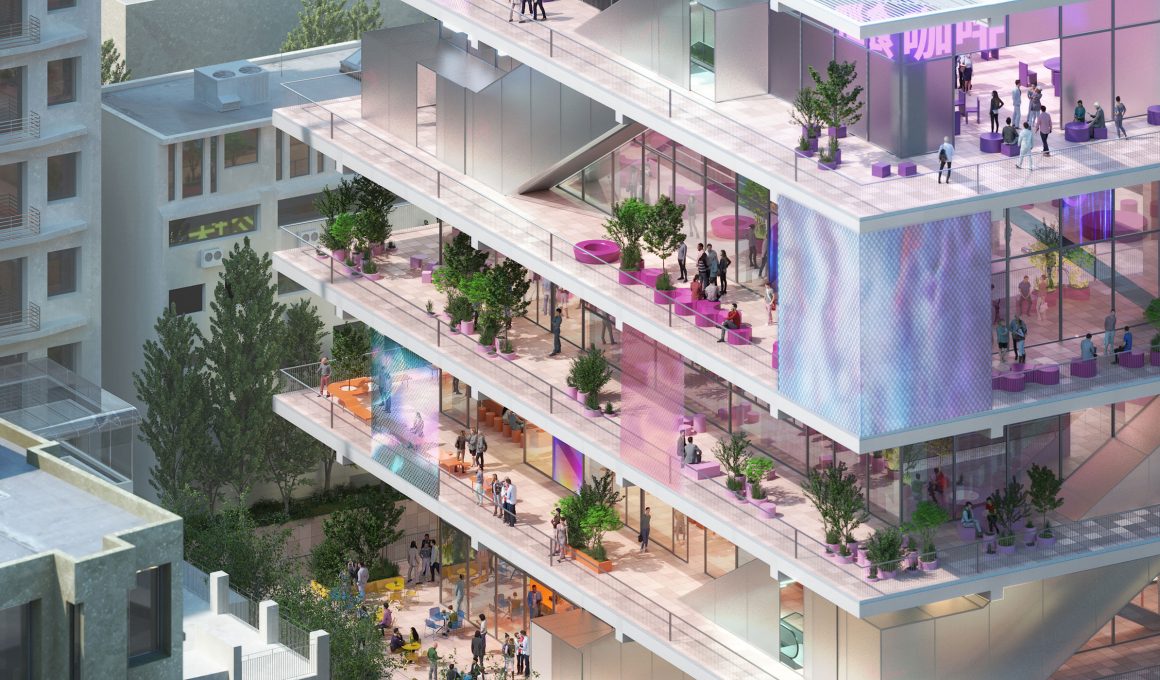Rising along the Touqian River in Zhubei, Taiwan, MVRDV‘s “Market Cube” (locally dubbed River Bank) is poised to redefine the urban market experience. This ambitious project, a winning competition entry, transcends the traditional market typology, merging commerce, culture, and community into a vibrant, multi-layered destination. In a city burgeoning with young professionals drawn by the nearby Hsinchu Science Park, the Market Cube represents a forward-thinking response to the evolving needs of a dynamic populace.
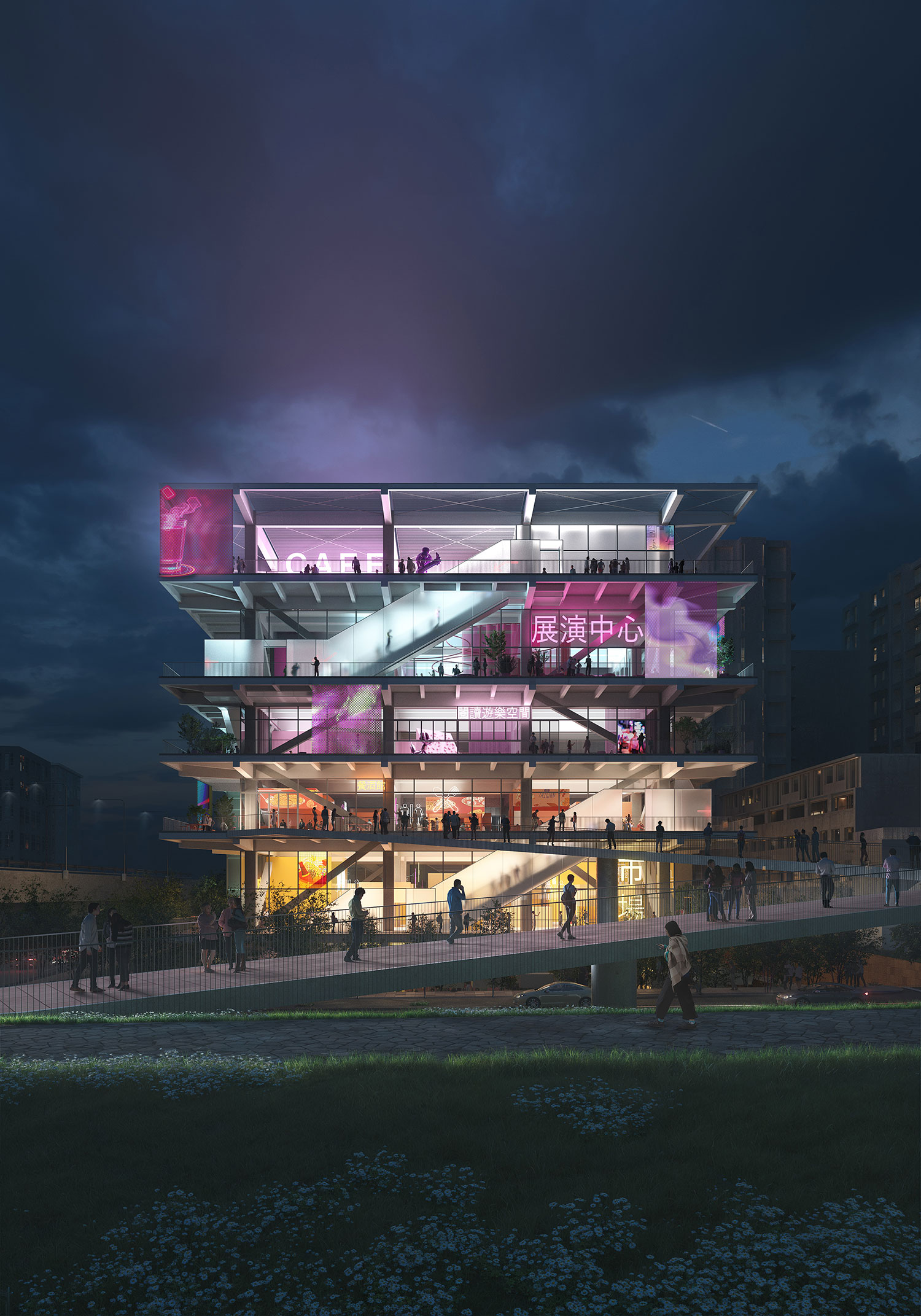
Zhubei’s city office, under Mayor Zheng Chaofang, envisioned a landmark that would serve as both an amenity and a social hub. MVRDV, in collaboration with EKUO, delved into the historical evolution of markets, tracing their journey from open-air street vendors to modern supermarkets. This research revealed a desire to recapture the social vibrancy of traditional Taiwanese markets, while embracing the convenience of contemporary design. The Market Cube answers this call, offering a seamless blend of old and new.
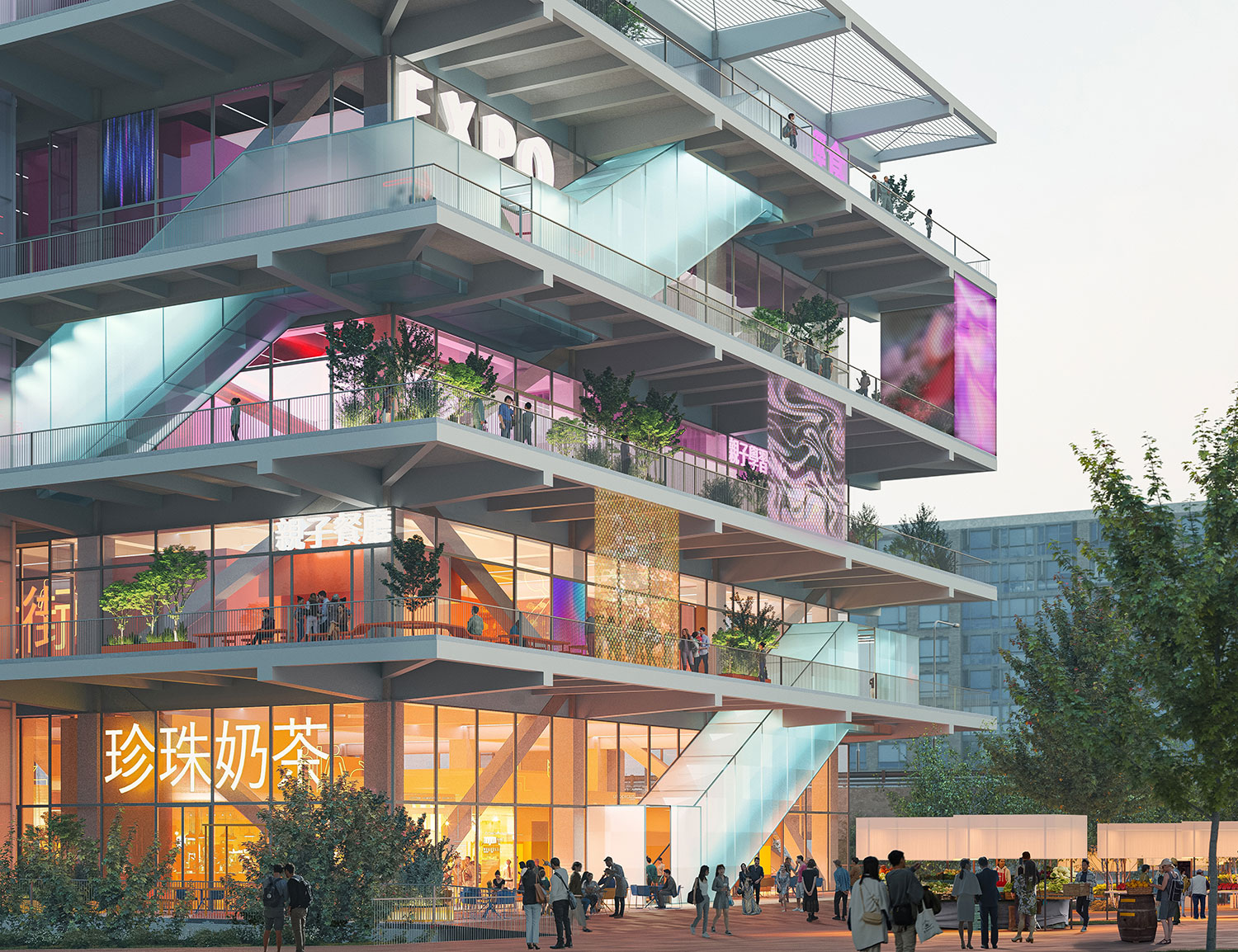
This isn’t merely a market; it’s an “urban condenser,” as MVRDV founding partner Winy Maas describes it. The structure is a stack of flexible, open-plan floors, each housing a distinct function: markets, food courts, childcare facilities, exhibition spaces, and even a rooftop agricultural showcase. The design’s genius lies in its interconnectedness. External escalators, snaking up the building’s facade, provide independent access to each level, enabling a dynamic interplay of activities throughout the day and into the night.
Imagine a parent effortlessly transitioning from a lunchtime meal in the food court to dropping their child at daycare, then picking up fresh produce from the market. Or a young professional drawn in by an art exhibition, only to discover the culinary delights of the food stalls. The Market Cube facilitates these serendipitous encounters, fostering a sense of community and discovery.
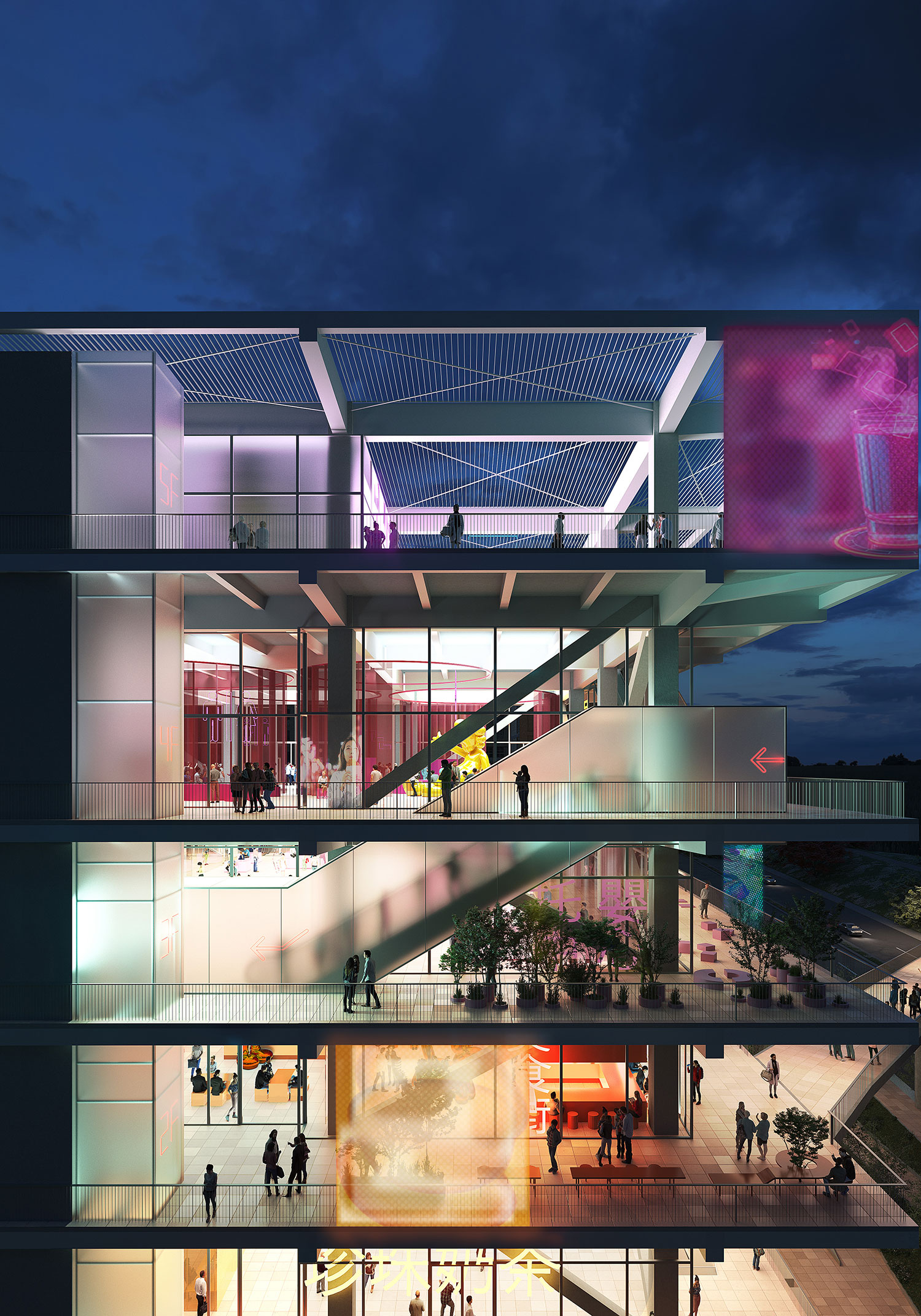
Flexibility is paramount. The building’s design anticipates future needs, with generous floor-to-ceiling heights—five meters for most levels, and a soaring eight meters for the market and exhibition floors—allowing for diverse potential uses. A catalogue of stall designs, ranging from traditional setups to modern kiosks, accommodates a variety of vendors.
The Market Cube extends its reach beyond its physical boundaries. A pedestrian bridge connects the Touqian Riverside Park directly to the food court, while the market levels seamlessly blend with the streetscape, blurring the lines between public space and commerce. The flooring of the market levels mirrors the exterior paving, reinforcing this connection.
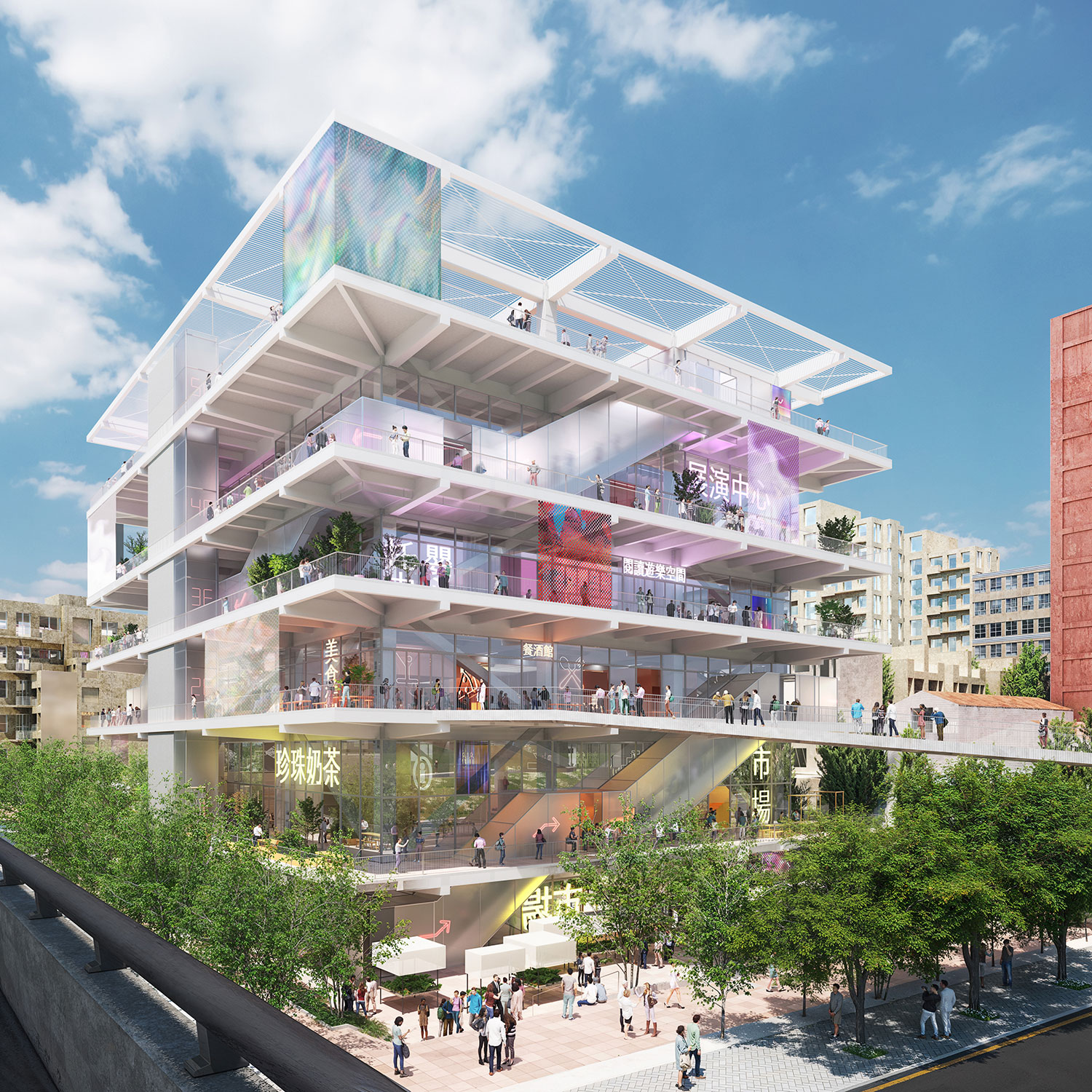
Navigating this multi-faceted structure is made intuitive through a thoughtful approach to lighting and wayfinding. Each level is bathed in a distinct color, visually communicating its function. LED screens, neon lights, and public art installations guide visitors, while translucent escalator panels reveal the building’s internal activity, enticing exploration.
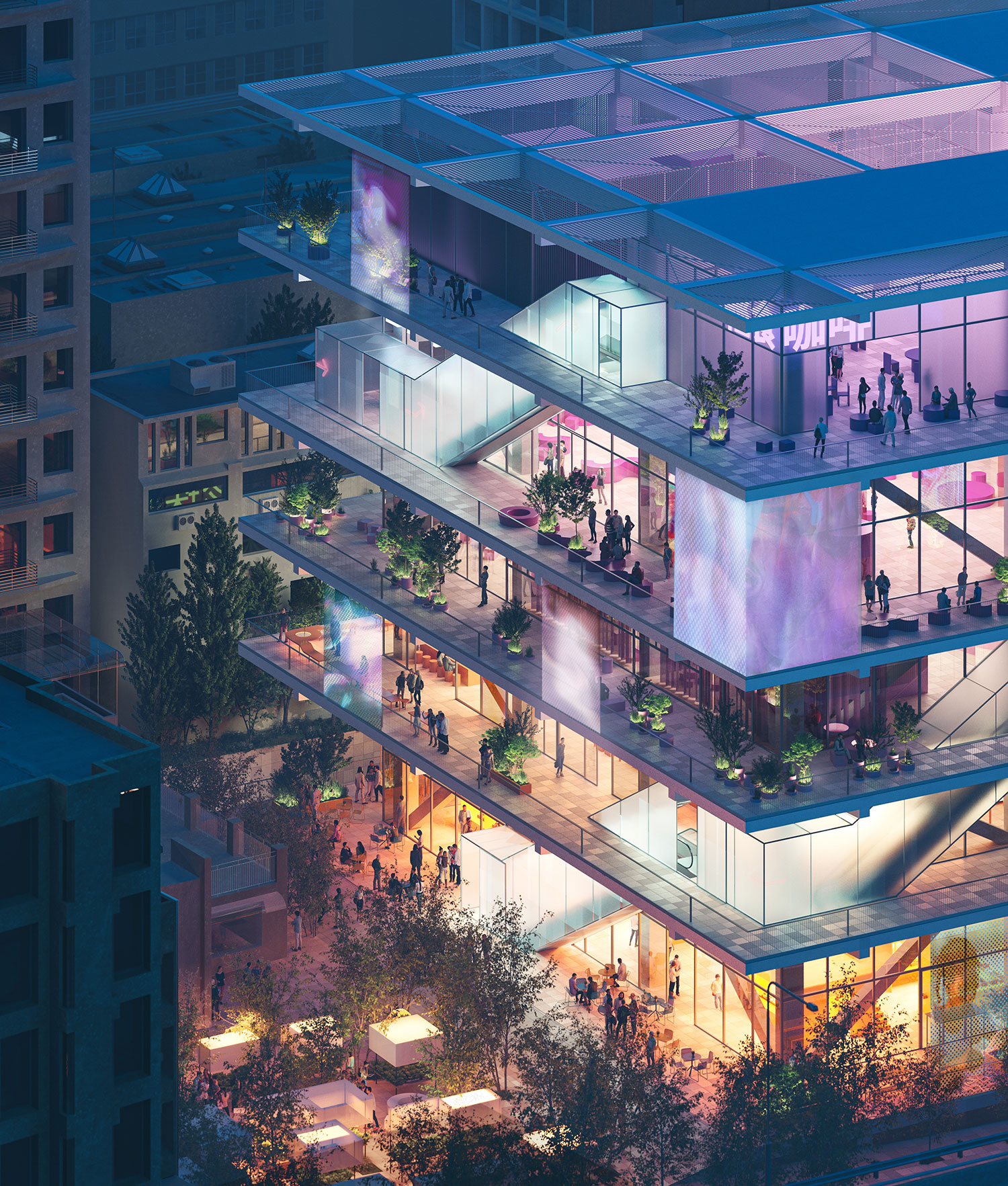
The Market Cube is more than just a building; it’s a social catalyst, a testament to the power of architecture to shape urban life. It’s a place where tradition and innovation converge, where commerce and culture intertwine, and where the simple act of shopping becomes a vibrant, engaging experience. In Zhubei, MVRDV has created a landmark that will not only serve the city’s present needs but also adapt and evolve with its future.






