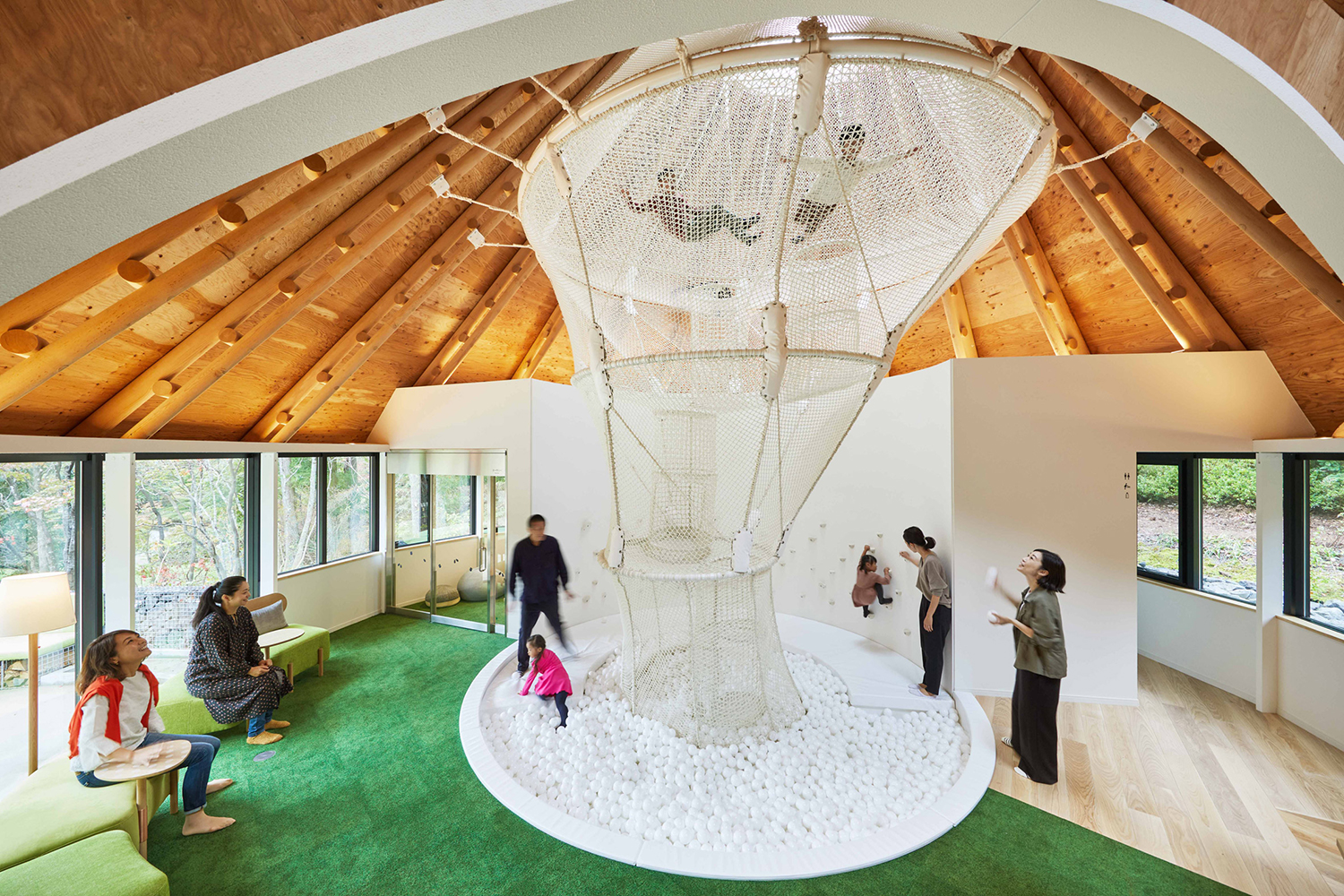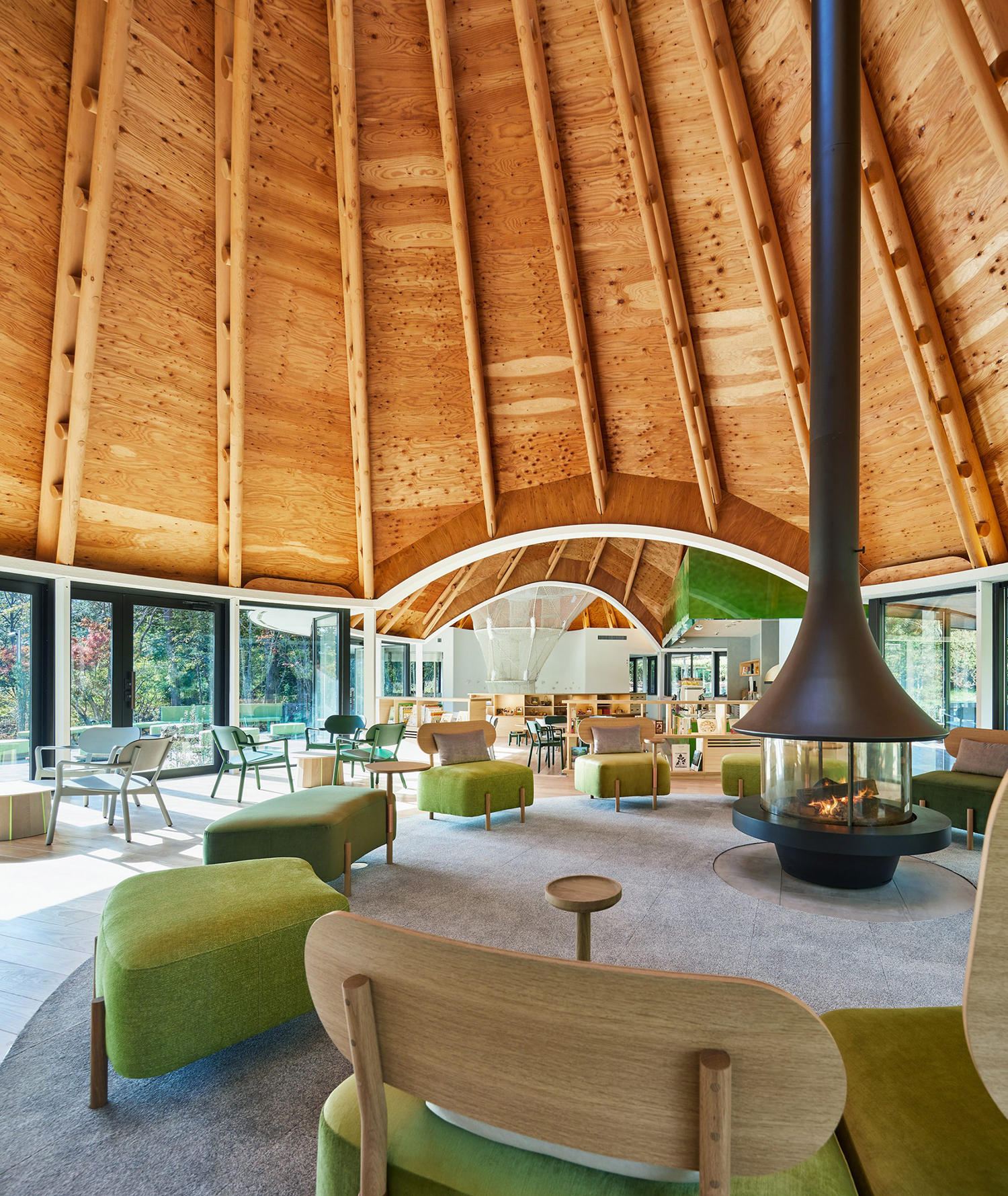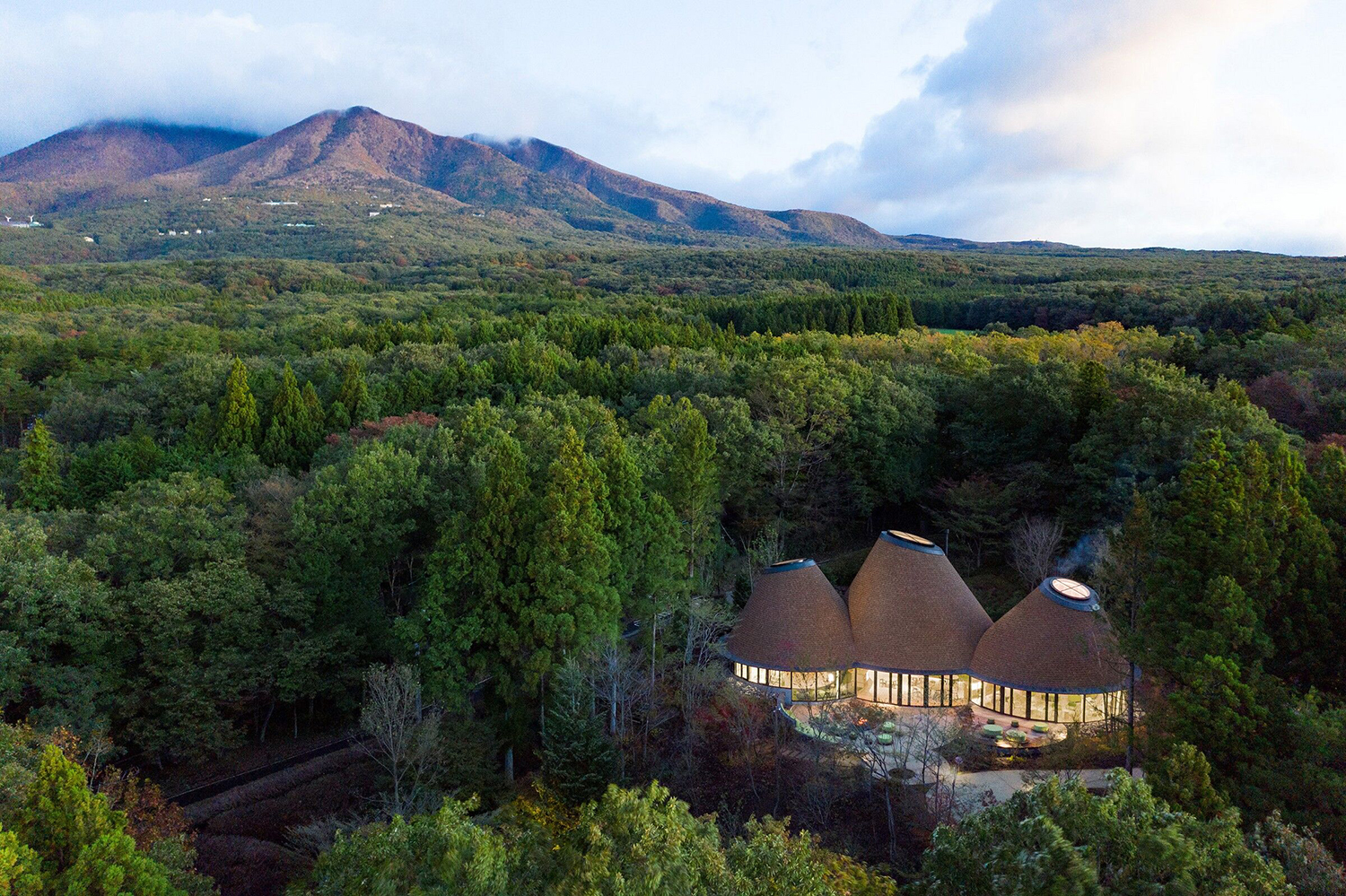Tokyo-based Klein Dytham Architecture has designed a contemporary cottage that serves as a clubhouse and activity center for guests staying at the Risonare hotel in Japan. Located in the Nasu Highlands in the northern corner of Japan’s Tochigi prefecture, the hotel is situated in a rural farming region that neighbors mount Nasu. The project was born from the client’s wish to connect two hotel buildings on the current site. The vision included an extension and renovation of both buildings and rooms, an original smaller guest house from 1986 and its later addition, bringing the total number of rooms on-site to 40. A new footbridge connects the two complexes, meandering through the lush forest.

Within this forest, the PokoPoko clubhouse appears with its three coned roofs protruding in different directions above the treeline. Internally, each volume has its own program. The middle cone allows for cooking activities based on fresh ingredients grown on the hotel’s own premises. A variety of food-related workshops keeps kids and parents entertained preparing their own jams and pickles, while a big wood-log oven offers an opportunity to make their own pizza with vegetables and herbs just picked from the nearby fields. Within an adjacent cone, a tall white net structure entices the kids to climb all the way up towards the skylight, while smaller kids can delight in a ball pool at the bottom. This indoor playground offers the kids the freedom to release their energy even when the weather gets too gloomy to play outside.

While the kids tire themselves out, parents can relax around the open fireplace under the roof cone on the opposite side. The hotel guests sit around the fire, on Klein Dytham architecture’s Dora Dora furniture with their favorite drink, reading a book, gazing in the flames, reminiscing childhood memories of camping in the woods, toasting marshmallows on a bonfire. Or simply enjoying the 360° view of the surrounding trees. PokoPoko can be both a lively and peaceful place, seamlessly connecting to the forest outside, making one feel like having spent a day in nature even on a rainy day.

The roof structure of the building is made from local pine. Two slender timber members with spaced off-cuts form beams, which rise from a lower steel ring beam to a smaller ring which is a part of the roof light. The beams are skinned with plywood sheets to form a tensioned skin. A layer of rigid insulation is held in place by a grid of timber battens, forming a ventilated cavity, which in turn gets skinned by another layer of plywood, which along with a breather paper layer forms the base for the shingle roof. The project has been an instant success and the hotel and clubhouse have been in demand as people look too to take time out from Japan’s cities and head to the countryside for staycations which are conducive to social distancing.








