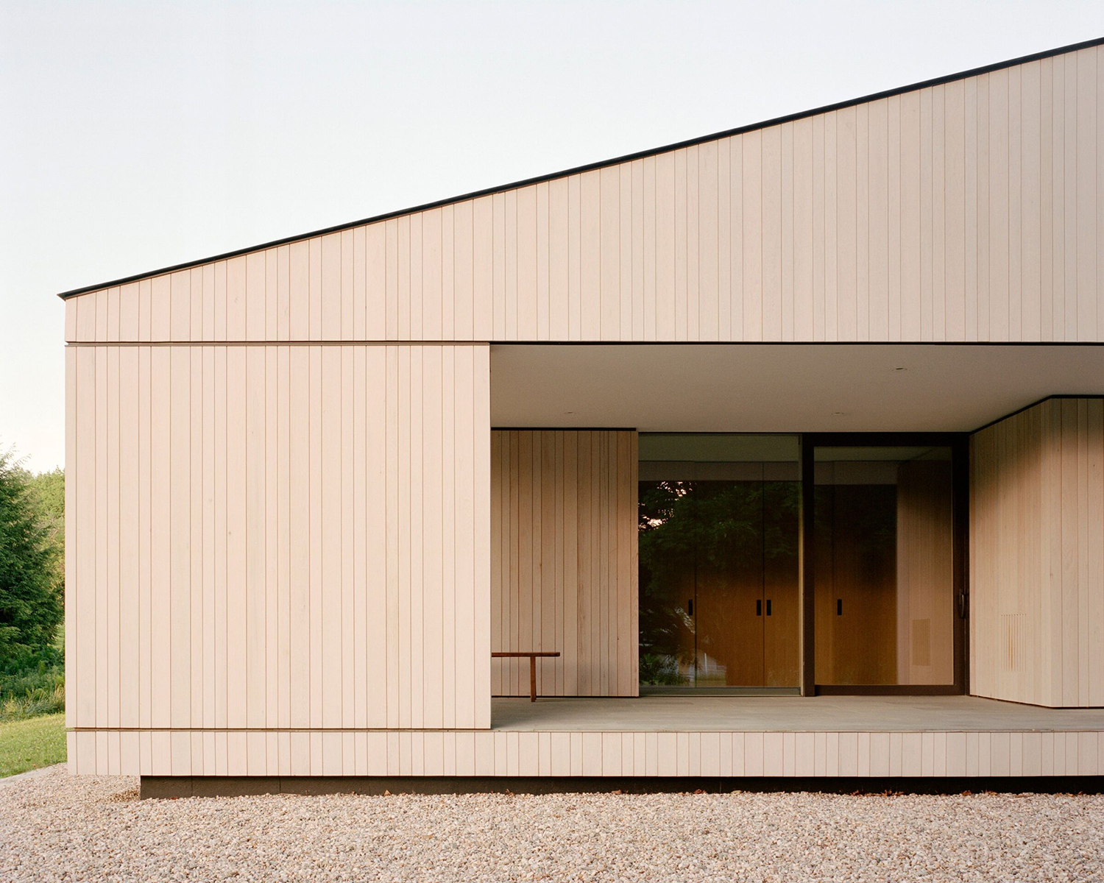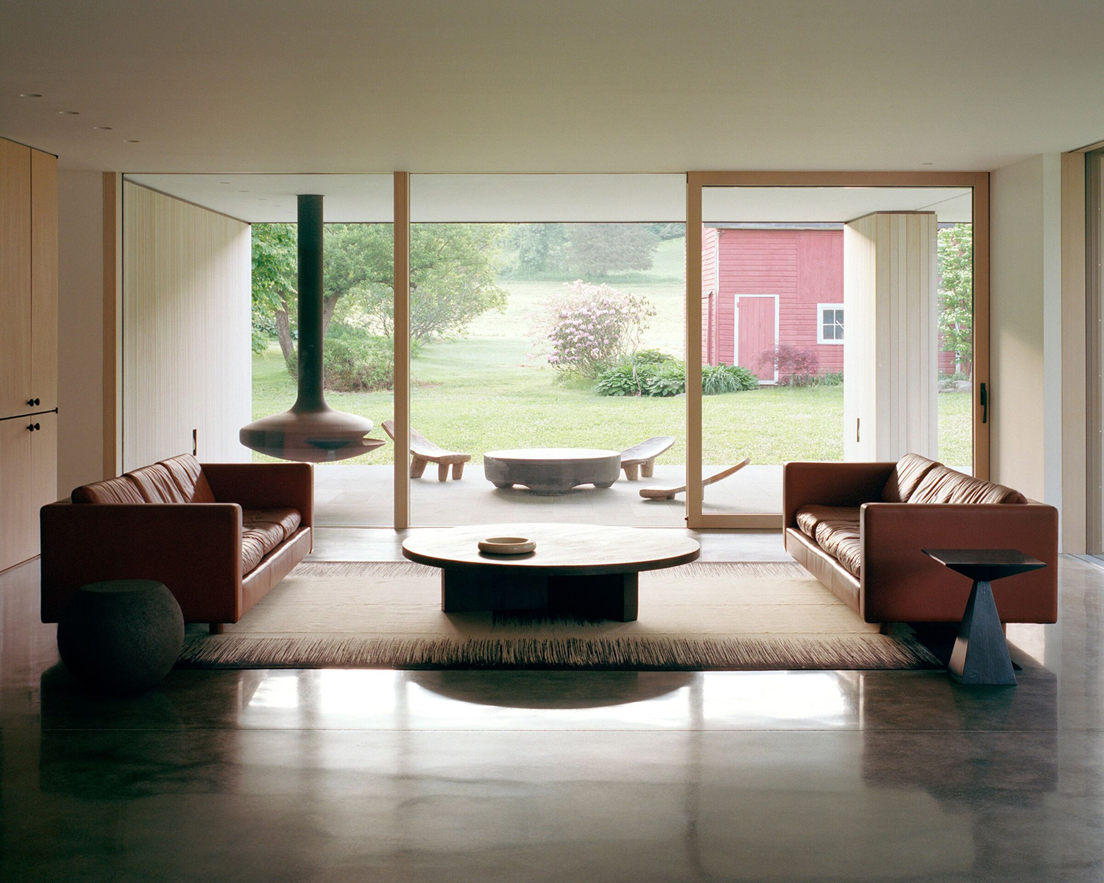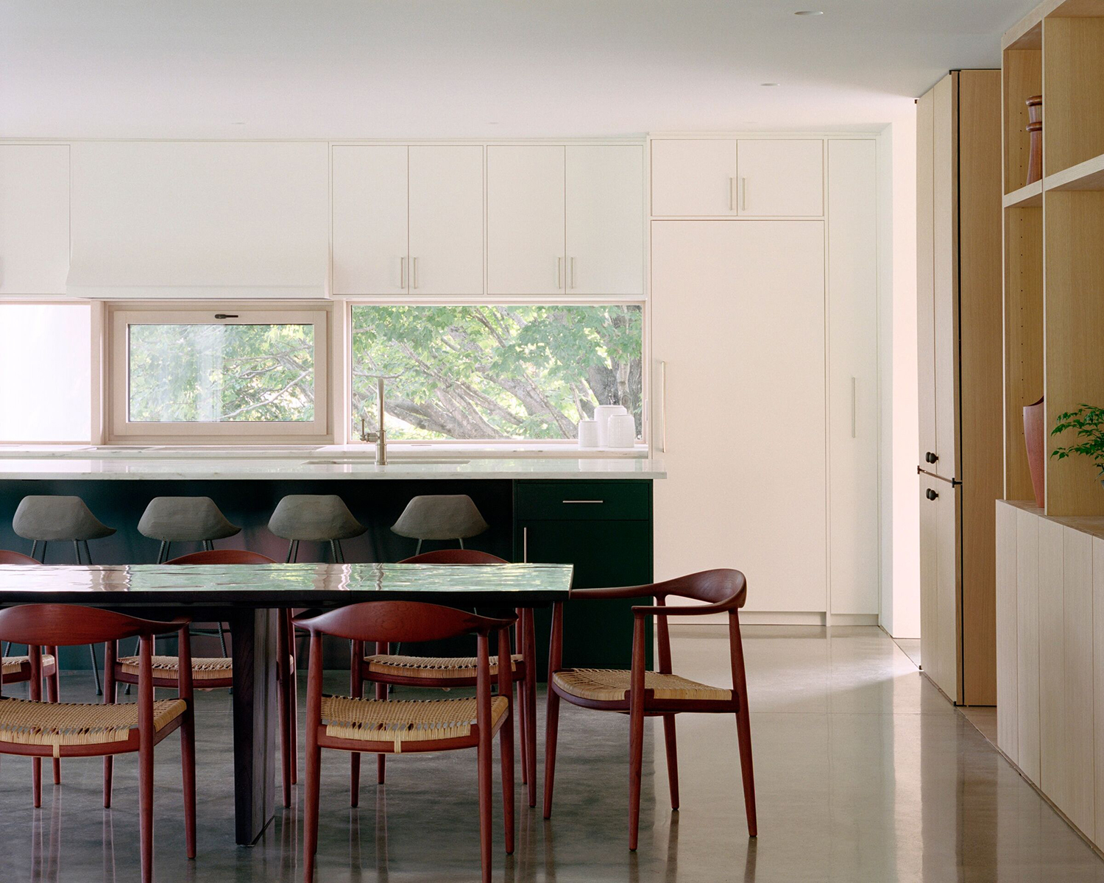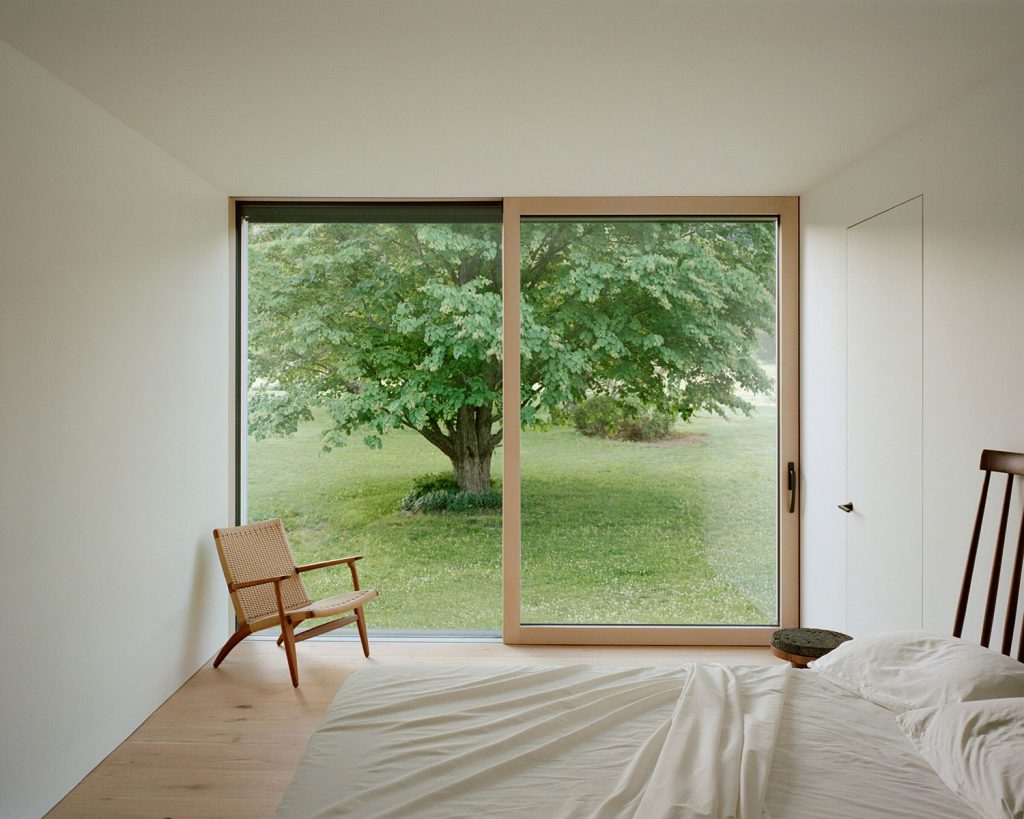New York-based architect Vincent Appel has designed Sheffield House in Massachusetts to replace the resident’s childhood home with cedar walls as the “picture frame of the spaces of memory”. Appel, the founder of Brooklyn architecture studio Of Possible, punctured the pale cedar walls of the 3,600-square-foot (334-square-metre) home with large glass doors and windows to offer views of its lush settings – reminiscent of the client’s childhood.
“The aim of the project was to create a contemporary design with a nod to the local vernacular architecture,” explains Appel.

“The clients were looking for an architecture that engaged the memories of the original home on the site from their youth, which included an apple orchard, barn, and horse corral to the east, a long yard and gardens to the south, an evergreen and wetland ravine to the north, and a grand maple tree with a 70-foot canopy to the west,” he continues. “The clients were torn between wanting a glass house and something more traditional.”

The result is a home where every window and door is a floor to ceiling picture frame of the spaces of memory throughout the property. The architectural finishes are a sober palette chosen to enhance the effect of these frames against the ever-changing seasonal New England landscape. Moving through the home over the course of the day, one is drawn from the inside spaces to the outside landscape. Similarly, when one approaches the home from the outside, the large terraces create similar exterior frames of the landscape as well as into the interior. This is a home for creating new memories and honoring old ones.

Of Possible, based in Brooklyn, New York, designed the home working closely with Kent Hicks Construction and Energy Efficiency Associates in Massachusetts. The project is an example of uncompromising contemporary design, conceptual architecture, and the application of sustainable building science. Working with Kent Hicks Construction, a contractor and Certified Passive House Consultant, the design team developed straightforward construction details to achieve Passive House level building assemblies. Though not certified, the home is built to meet Passive House Institute standards. Materials were sourced regionally, selected for low global warming potential, and detailed for ease of construction to last generations. Mechanical systems and energy loads were sized so that the home could achieve net-zero energy performance with the addition of a small ground-mounted solar panel array.













