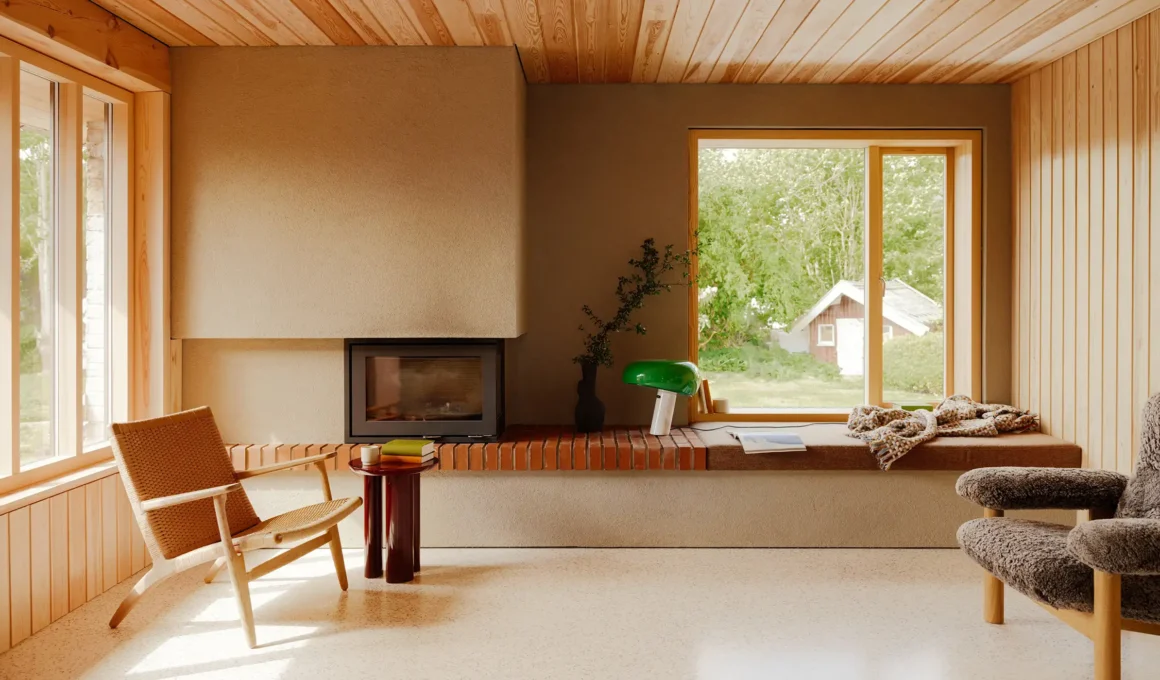In the charming southern reaches of Mor Ases vei in Stavanger, Norway, a palpable “Lykkeland” atmosphere prevails. Architect Bjarte Sandal of Smau Arkitektur playfully references the beloved Norwegian television series, describing the rows of well-preserved 1960s houses as embodying its idyllic spirit. This architectural tapestry, largely woven by the architect couple Ingeborg and Knut Hoem, showcases the hallmarks of the era: warm pine, robust brickwork, and a distinct horizontal emphasis, clearly echoing the contemporary Danish design sensibilities.
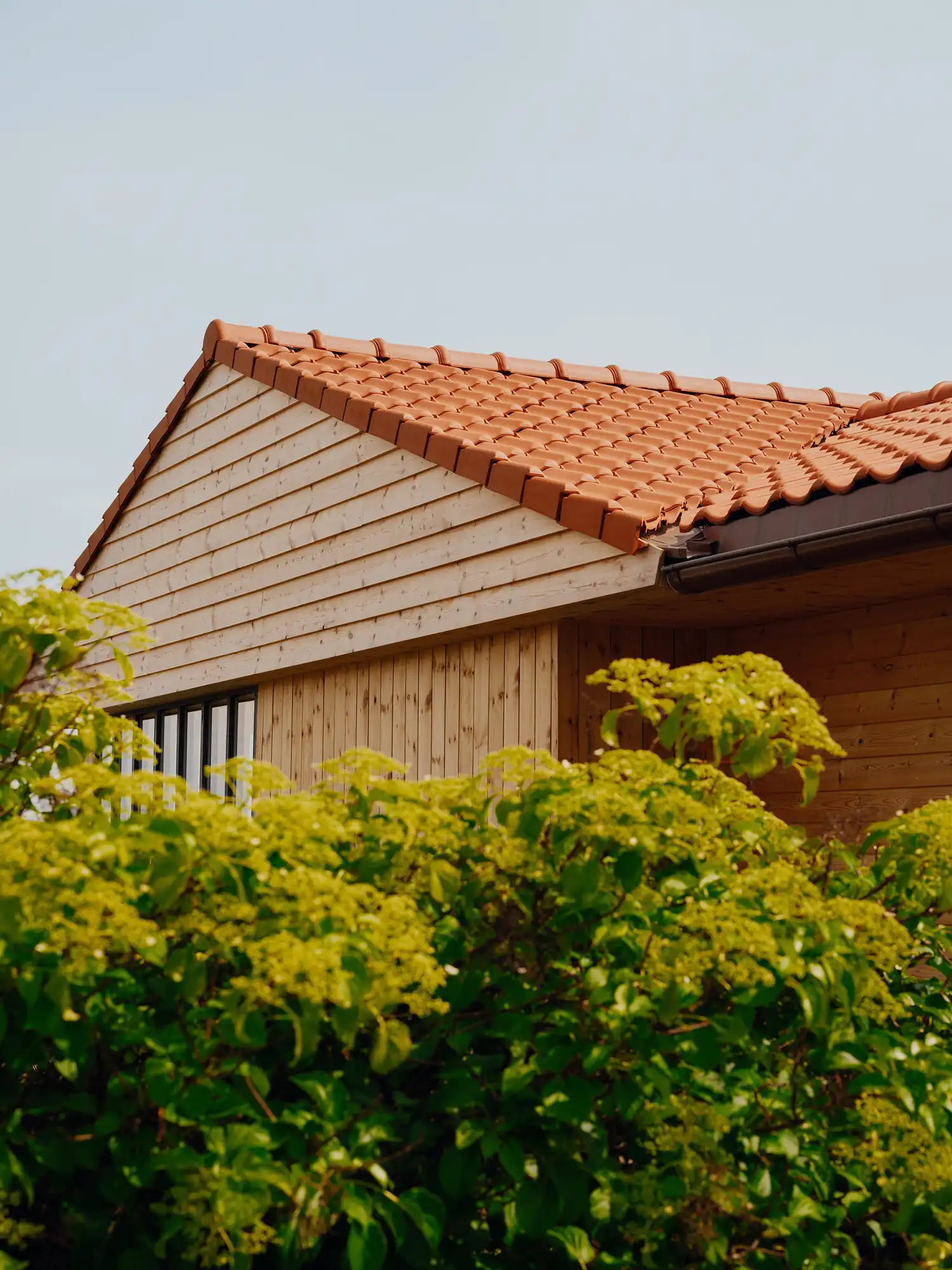
As Mor Ases vei ascends, however, the architectural narrative shifts. Plots subdivided over time yielded less poetic, more pragmatic structures. At the very northern end of this spectrum stood a house that, for years, remained a lackluster echo of its southern neighbors. Sandal candidly describes it as “an unbelievably boring house.” Yet, its new owners possessed a visionary eye, recognizing the latent potential within this unassuming structure. In 2022, they entrusted Smau Arkitektur, renowned for their expertise in renovation projects, particularly those involving 1960s architecture, to orchestrate its transformation.
“My clients were a family deeply connected to the neighborhood, with a profound appreciation for the architecture at the southern end of Mor Ases Vei,” explains Sandal. “This, coupled with the captivating view and the generous garden, fueled their desire to embrace this ‘duckling’ and usher it into a new era while thoughtfully referencing the design language of the 60s.”
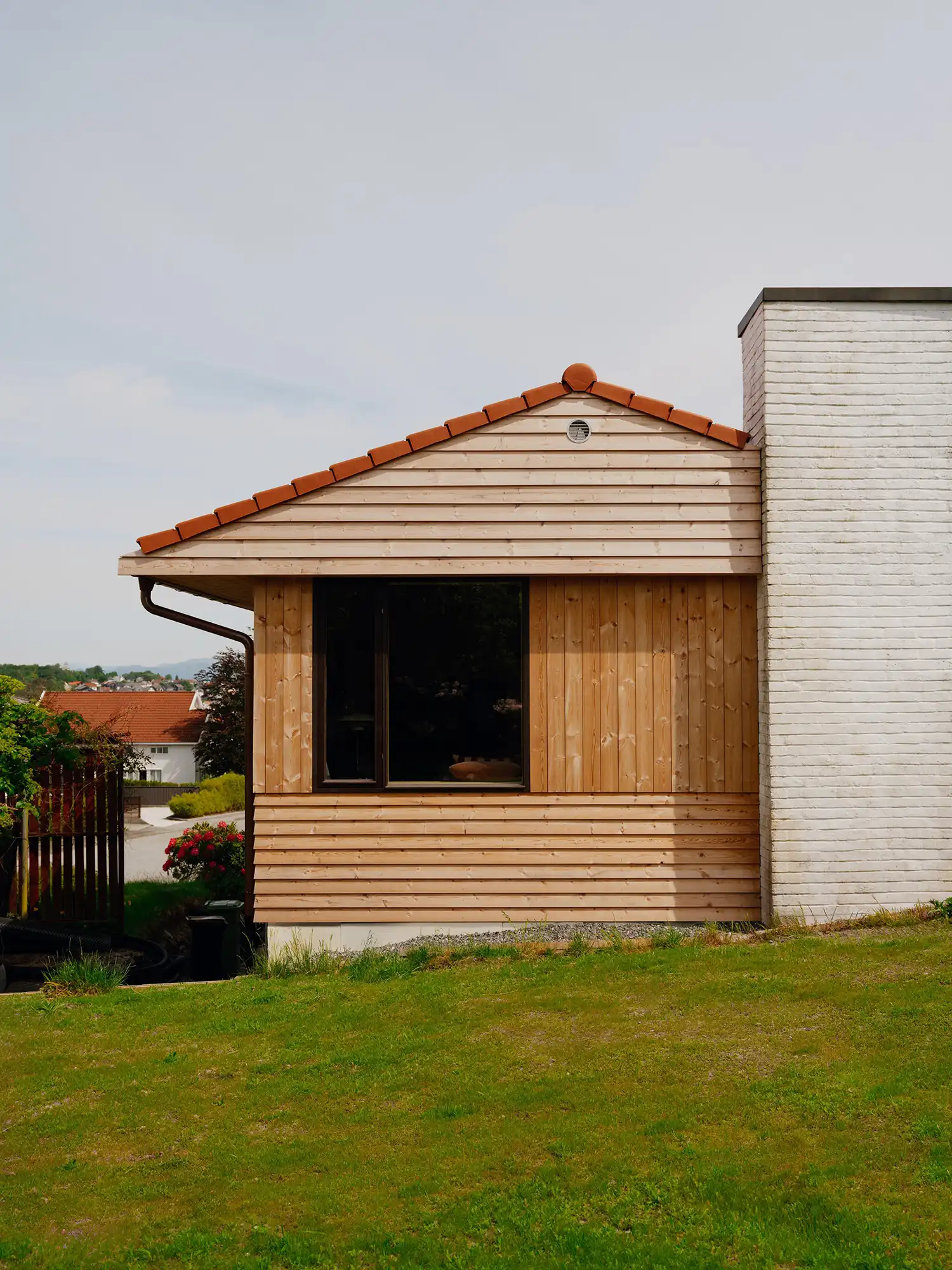
The original 1967 house suffered from a fundamental imbalance of proportions. Its verticality felt exaggerated relative to its length, a characteristic further accentuated by its elevated position on the terrain. Sandal’s primary intervention focused on re-establishing the elongated lines so characteristic of the 1960s’ horizontal orientation. “To achieve this,” he elaborates, “I designed an extension equivalent to a single garage. This allowed us to extend the roofline, creating a covered patio that effectively gave the house the desired, more grounded dimensions.”
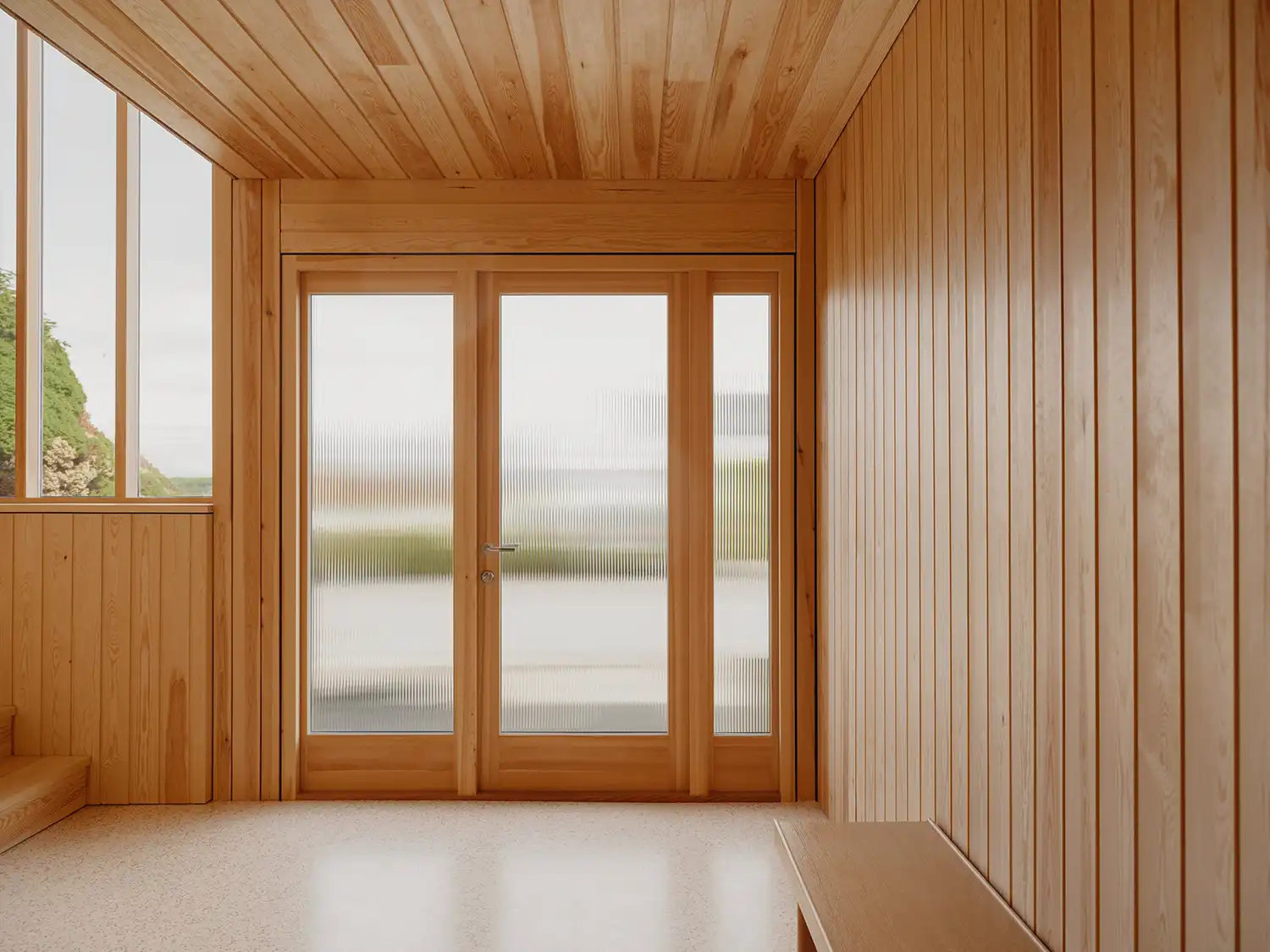
Inside, the existing structure offered little in the way of redeeming features. “It’s often exciting when a project presents numerous elements to carefully consider and preserve. That wasn’t the case here,” Sandal admits. “The materials lacked both charm and quality. Consequently, we undertook a complete internal demolition and rebuild.”
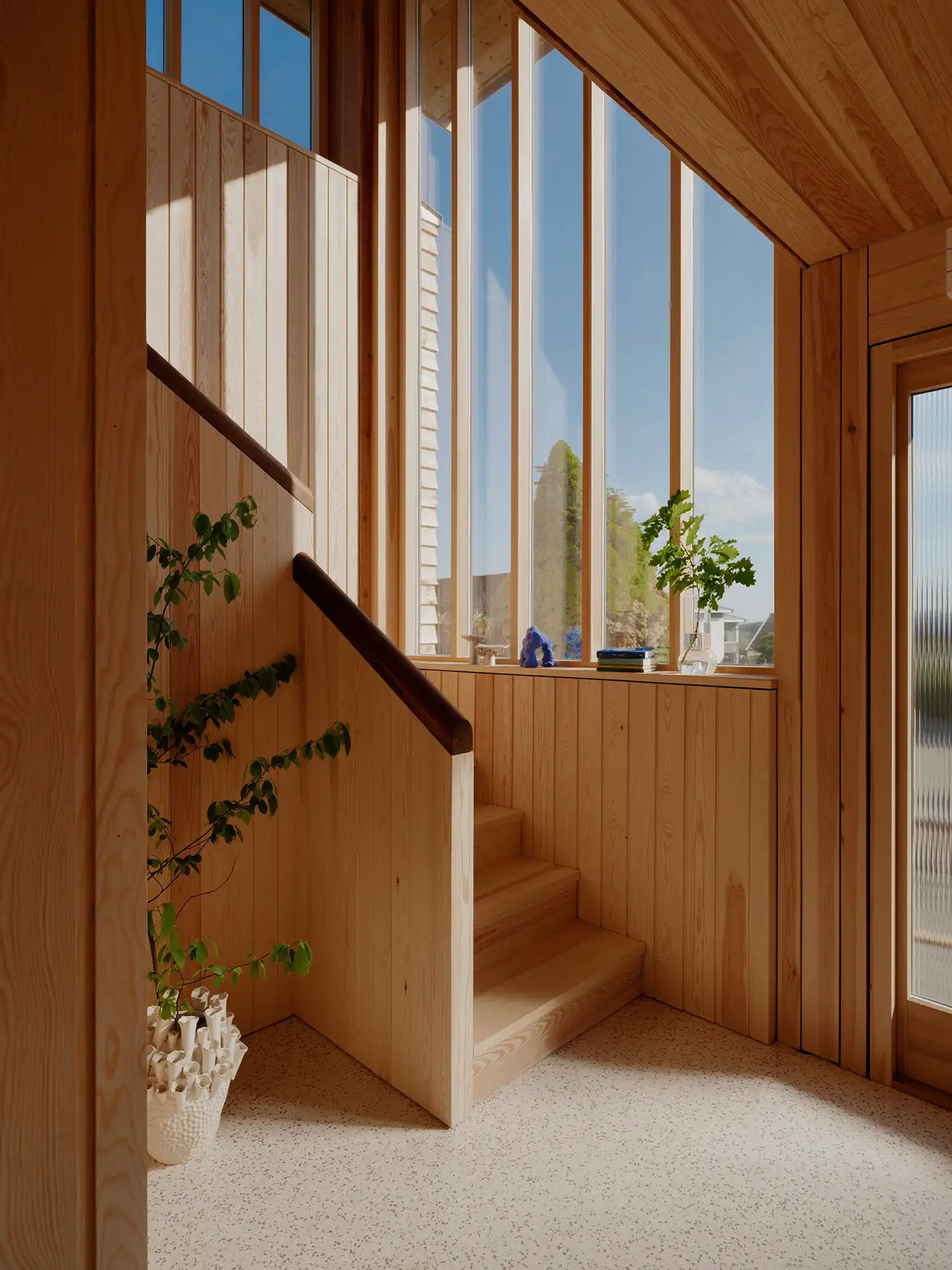
Sandal, who describes himself as a “bon vivant” with a penchant for designing spaces that enhance lived experiences – a philosophy he sees reflected in the architecture of the 1960s – prioritized functionality and flow. “For a house to truly be enjoyed, its functions must be seamlessly integrated,” he asserts. The kitchen, strategically relocated to the upper floor, now serves as a central social hub, uniting cooking, dining, and relaxation on a single level. This open-plan area gracefully connects with the garden and the newly created evening sun-drenched patio.
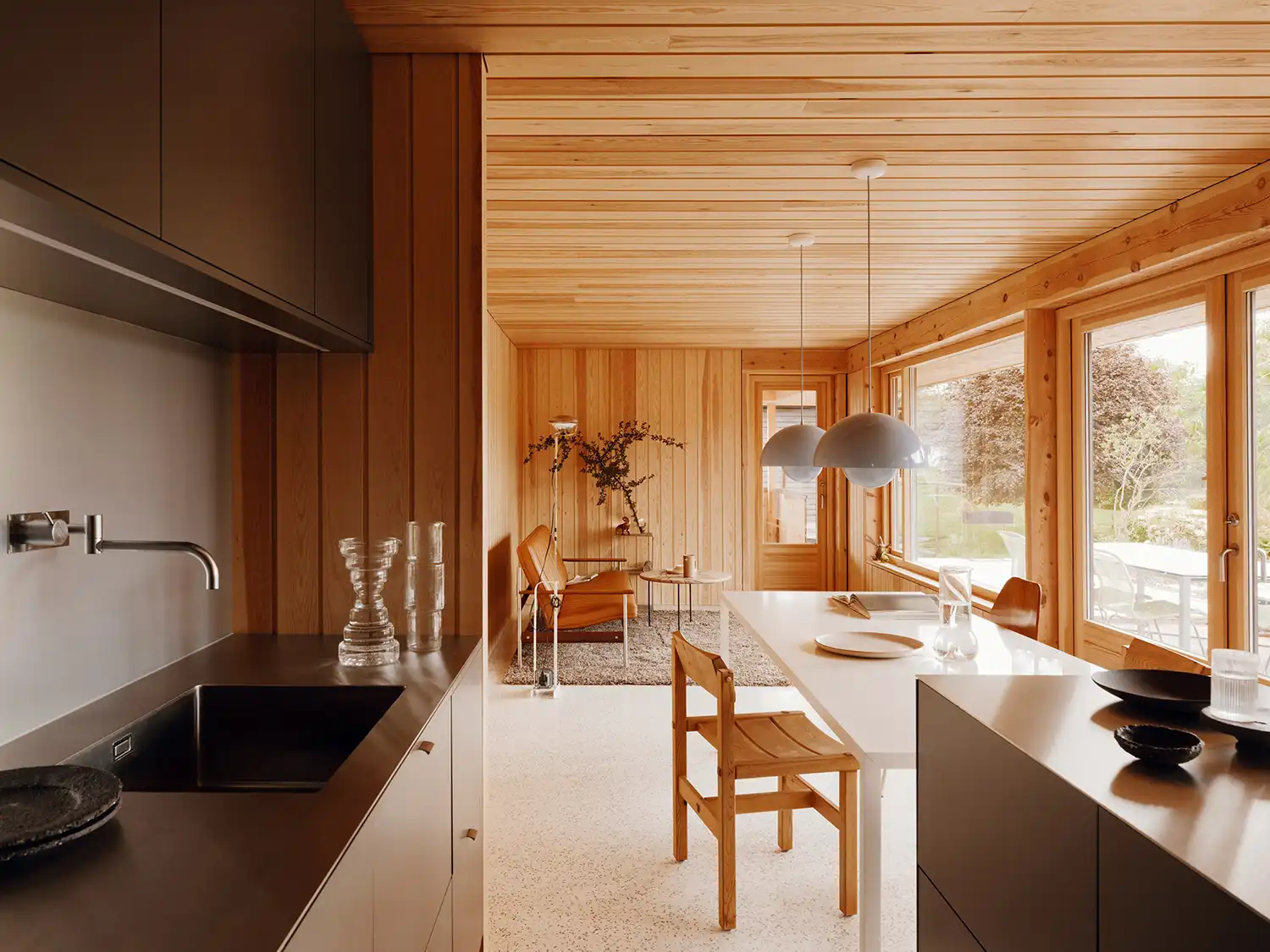
A significant challenge lay in capitalizing on the stunning views towards Ryfylke, which were situated on the opposite side of the house from the original entrance and staircase. Sandal ingeniously resolved this by introducing expansive glass sections adjacent to the stairs. This thoughtful design transforms the act of moving between floors into a deliberate experience, offering framed vistas at every turn. The wide, comfortable stairs culminate in a landing thoughtfully designed as a pause point, inviting occupants to sit and fully appreciate the panorama.
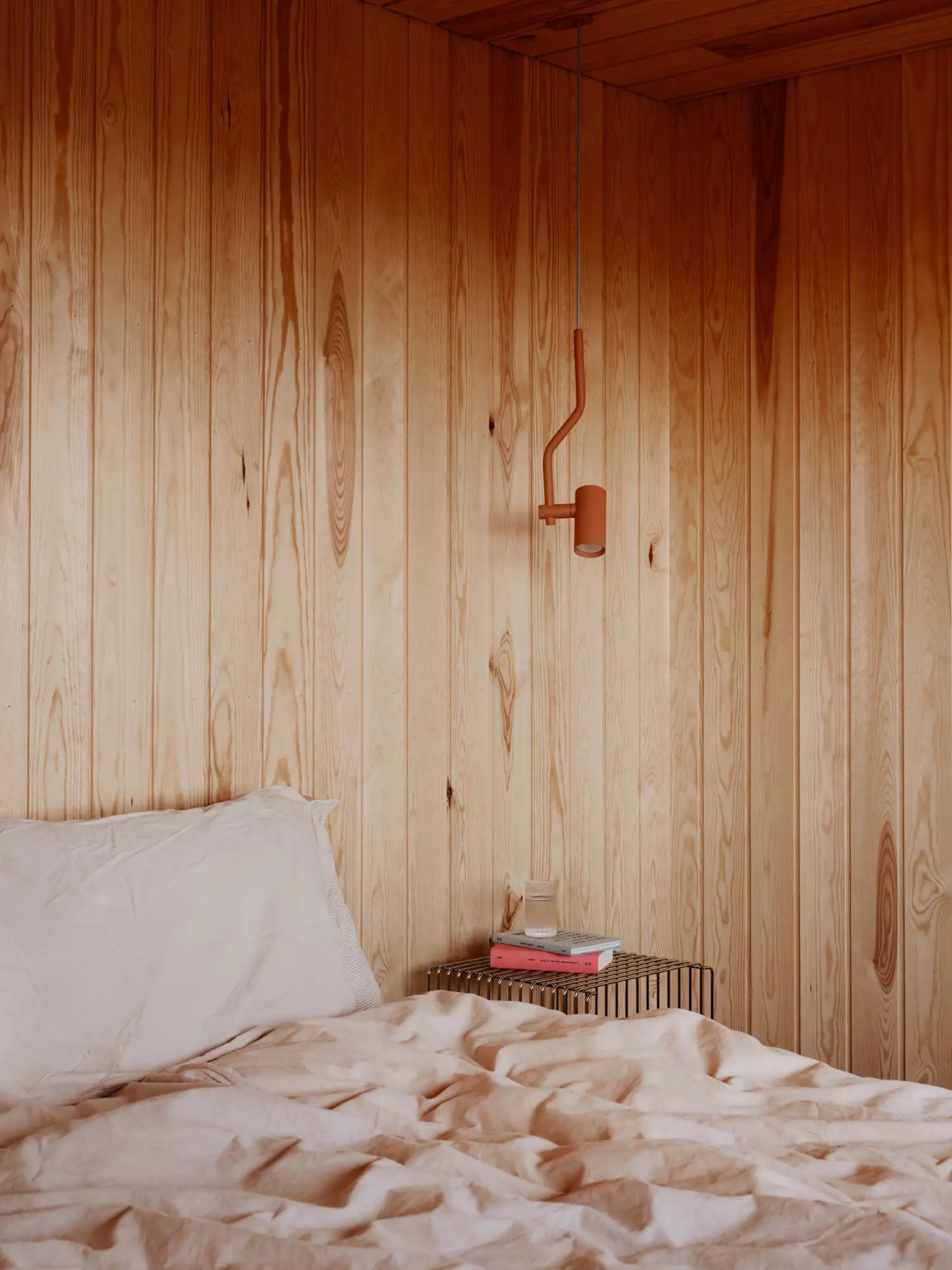
The interior material palette is a deliberate homage to the 1960s aesthetic found further down Mor Ases vei, featuring the warmth of pine, the texture of brick, and the timeless elegance of terrazzo. “The overarching aim is to create an interior that feels as though it has always belonged,” Sandal explains. “However, it’s equally important to introduce a sense of newness. That’s why the owners sought my expertise – they didn’t want a museum piece.” To achieve this delicate balance, Smau Arkitektur introduced cooler, more contemporary elements like brushed steel and vibrant blue doors, creating a dynamic interplay between the matte and the shiny, the dark and the light, the smooth and the rough-plastered walls.
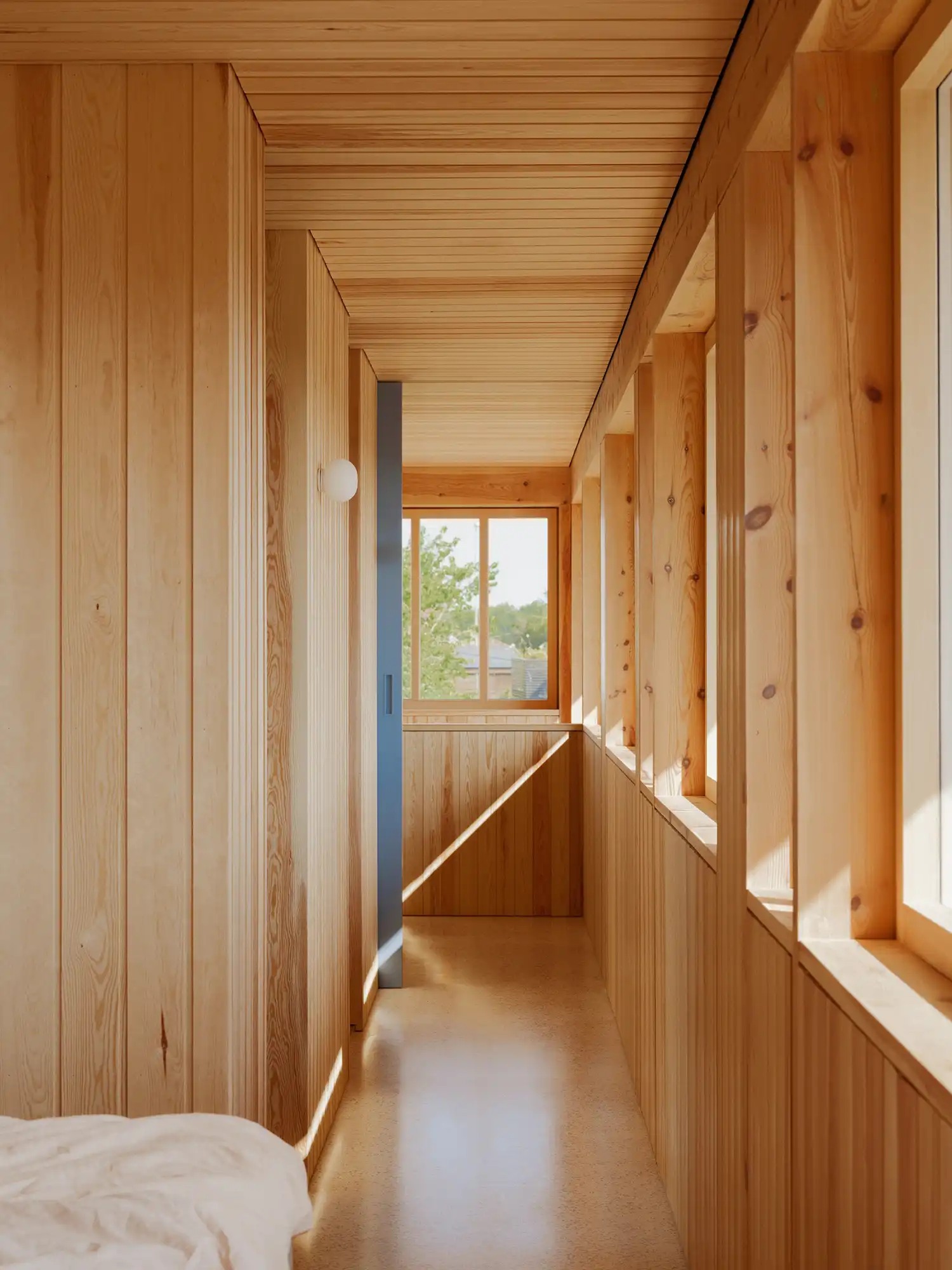
Sandal emphasizes that the success of this ambitious transformation hinged on the collaborative spirit between the architects, skilled craftsmen, and the enthusiastic, knowledgeable clients. “We shared a mutual curiosity throughout the process, and their engagement made them a dream to work with,” he concludes with genuine enthusiasm. “I feel incredibly fortunate to have been a part of this project.”
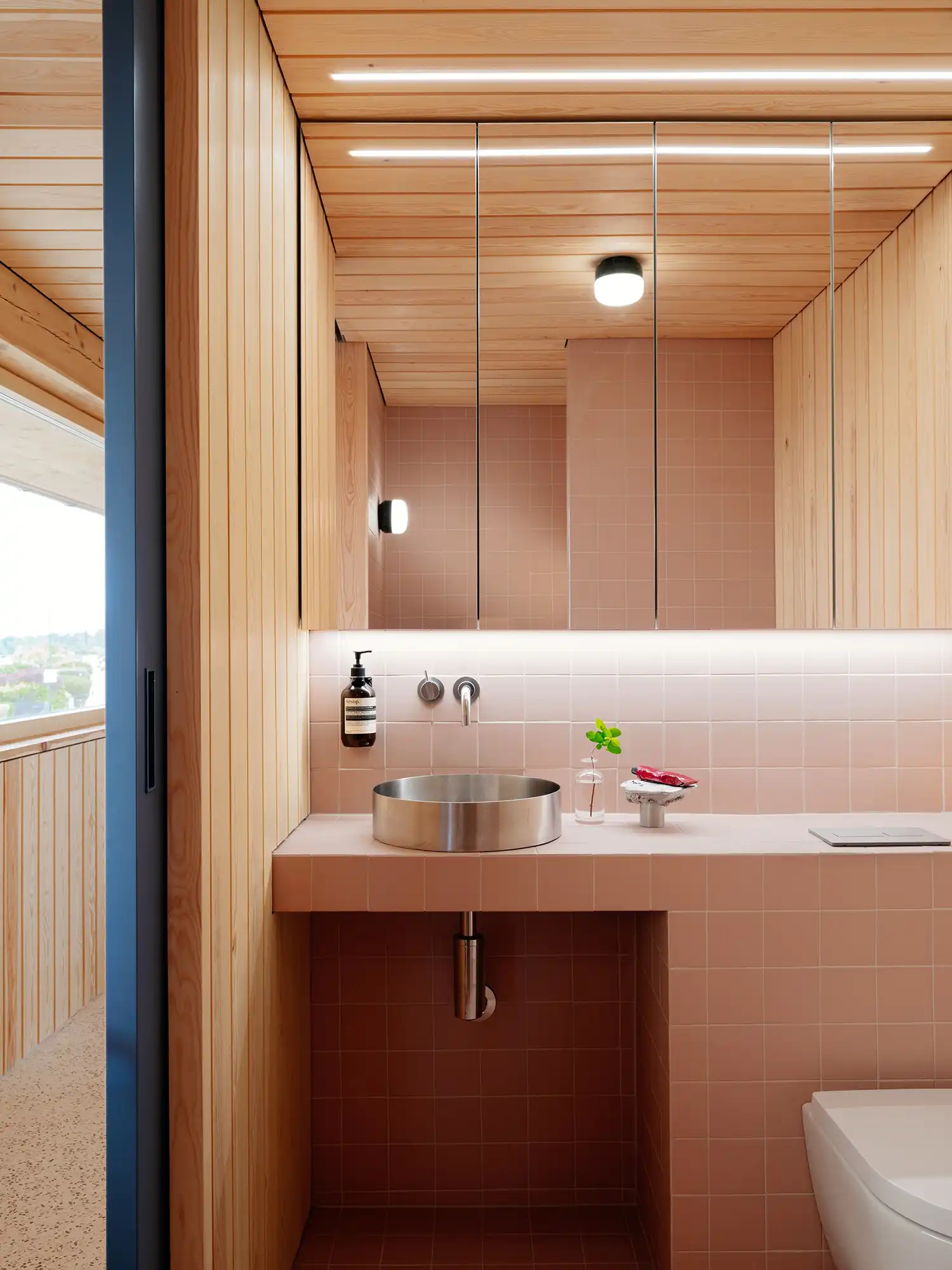
The result is a testament to the power of thoughtful design and a respectful understanding of architectural heritage. The once “unbelievably boring house” on Mor Ases vei now stands as an elegant “architectural swan,” a contemporary dwelling that gracefully acknowledges its 1960s context while confidently embracing a new era. It serves as a compelling reminder that even the most unassuming structures can be reimagined and reborn, adding a new layer of richness to the architectural tapestry of a neighborhood.






