Steffen Welsch Architects‘ Cloud Street House in Melbourne presents a compelling study in contemporary family living, deftly balancing a substantial program with a sensitive integration into its established inner-suburban context. Far from seeking attention, the house embraces a philosophy of “building as background,” quietly contributing to the streetscape while offering a rich and dynamic internal world.
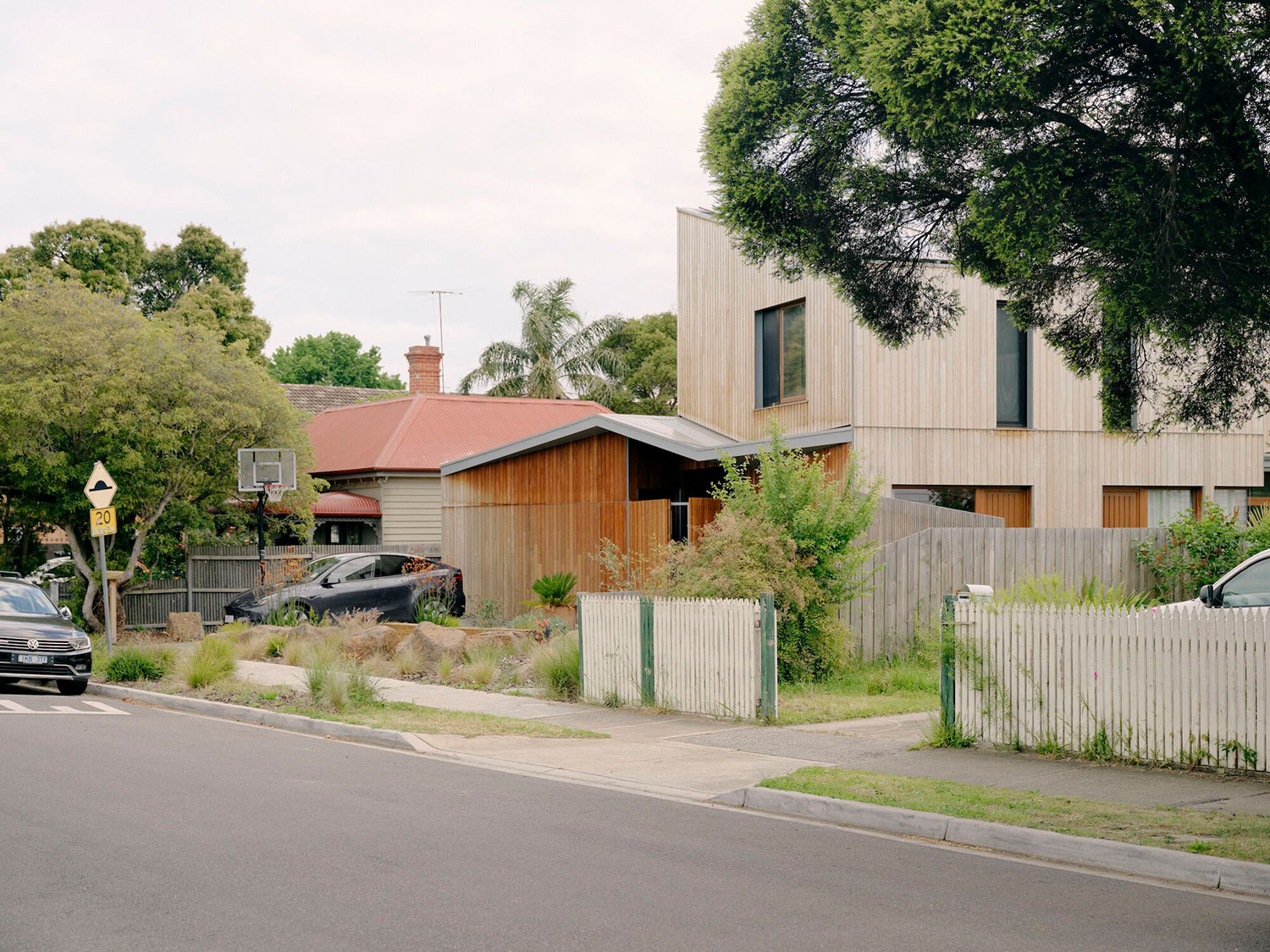
The architects’ intention to create a recessive presence is immediately apparent. The removal of the traditional front fence and the introduction of a lush, native-planted front yard, designed in collaboration with landscape designer Lisa Armstrong, blur the boundaries between public and private. Casual seating areas invite interaction with the street, fostering a sense of openness and community. This welcoming gesture sets the tone for the entire project, emphasizing connection over isolation.
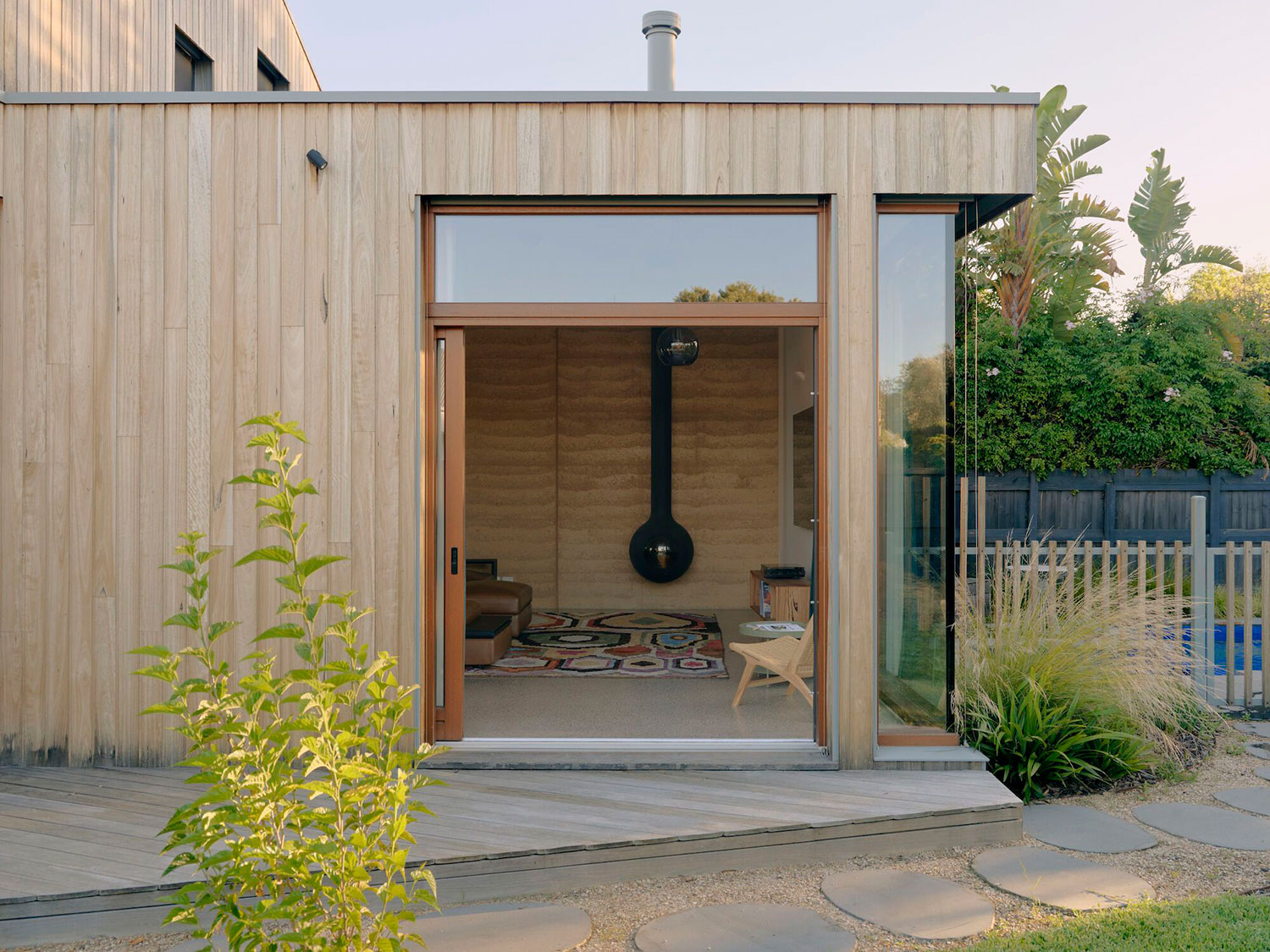
Beyond the unassuming facade, the house unfolds as an “organic array of rooms,” a deliberate response to the evolving needs of modern families. The internal layout is thoughtfully zoned, separating parents, children, communal spaces, and utilities. Central to the design is a courtyard-style garden, around which the floor plan revolves. The dining area, situated at ground level, acts as the heart of the home, flanked by private living spaces. Parking, a workshop, and utilities are discreetly located to the south.
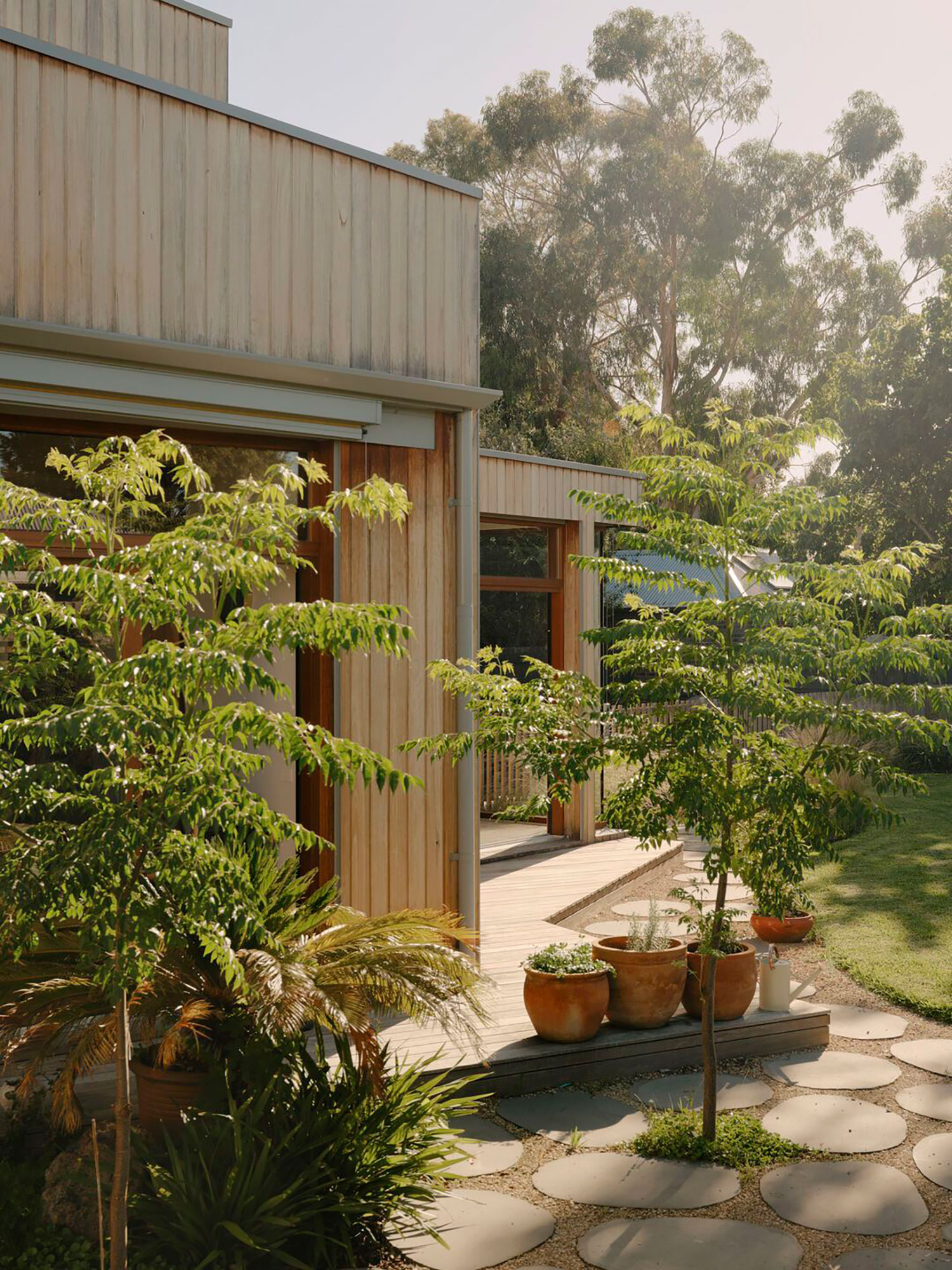
A key design strategy is the articulation of the house into smaller, interconnected fragments, creating a sense of intimacy and avoiding the monolithic feel often associated with larger homes. This fragmentation is further emphasized by the angled walls and sloping ceilings, lending a dynamic quality to the internal spaces. Two distinct sleeping pavilions anchor the composition: the parents’ wing, tucked away at the rear with a private terrace accessed via a staircase behind the kitchen, and the children’s wing, prominently positioned at the front. The latter features an open circular timber staircase, a playful fireman’s pole, and direct access to a street-connected garden, reinforcing the home’s outward focus.
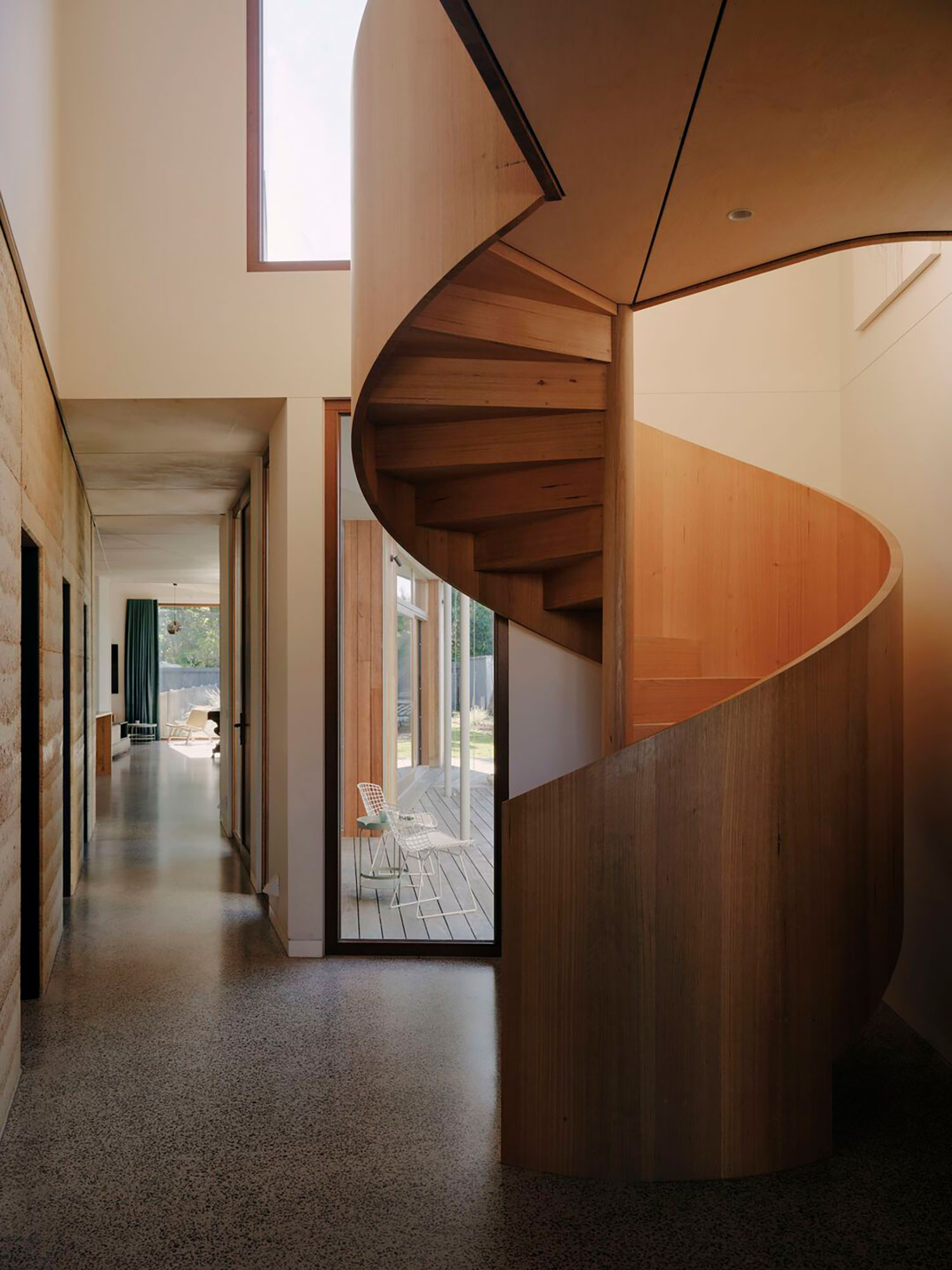
Cloud Street’s design transcends mere aesthetics, engaging with its environment on multiple levels. A focus on passive design principles is evident in the careful consideration of thermal comfort, sunlight access, natural light and ventilation, acoustics, and access to greenery. The layout, size, and placement of openings, along with the selection of materials, are all informed by these considerations. Despite the formal complexity, the house is economically constructed around a rammed earth spine, chosen for its low embodied carbon, thermal mass, the way light plays across its surface, and its inherent acoustic properties.
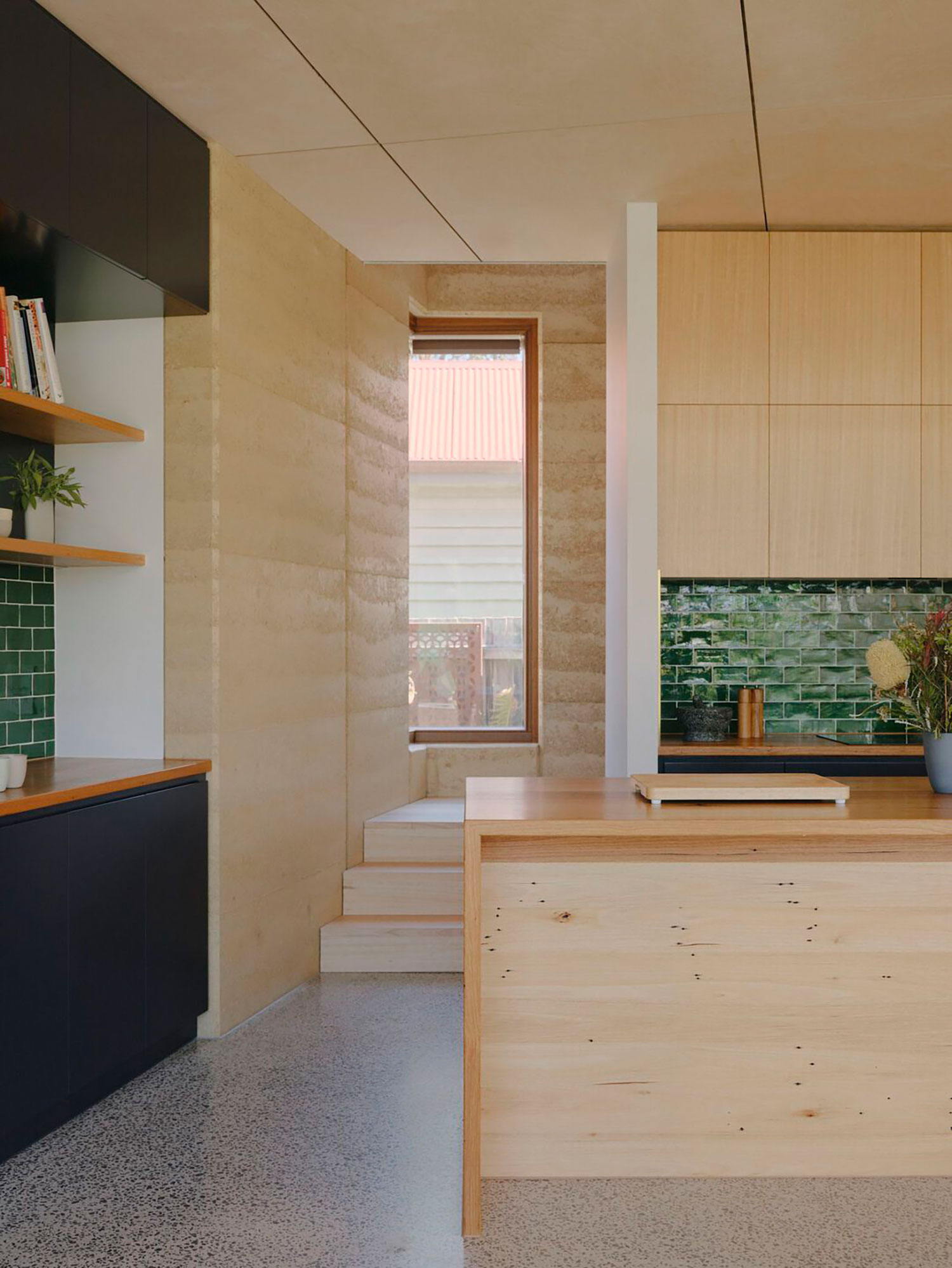
A light-controlling verandah, strategically positioned windows for cross ventilation, and thick walls with integrated automated awnings work in concert to maintain stable indoor temperatures, minimizing the need for mechanical climate control. The timber cladding, destined to weather gracefully over time, further underscores the home’s connection to the natural world.
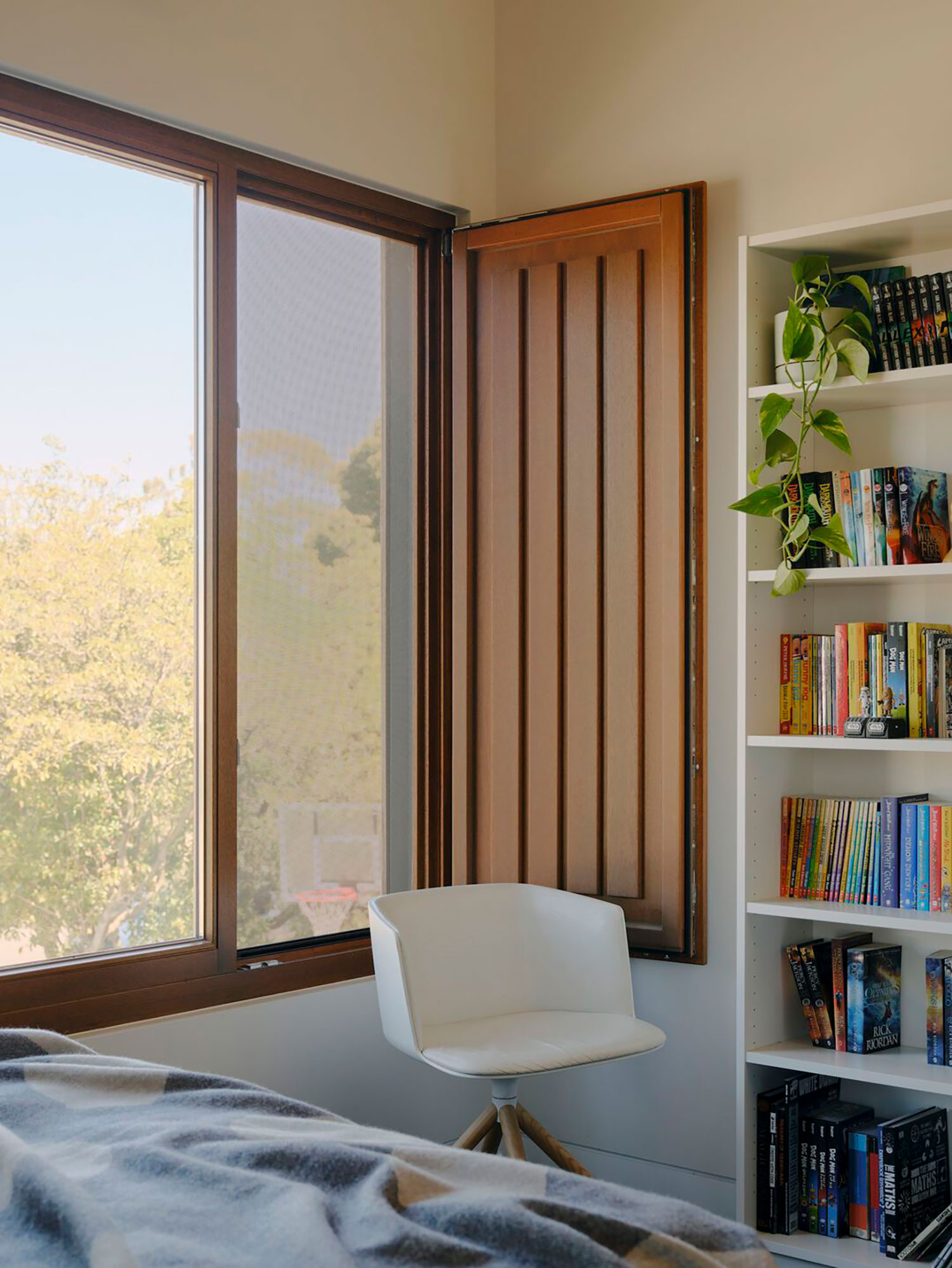
Cloud Street House represents a significant undertaking for Steffen Welsch Architects, marking one of their largest projects to date. However, its considered fragmentation, restrained material palette, and focus on environmental sensitivity and community integration belie its scale. The result is a home that feels both generous and grounded, a powerful example of thoughtful design to create spaces that are not only beautiful but also deeply responsive to the needs of their inhabitants and the surrounding environment.






