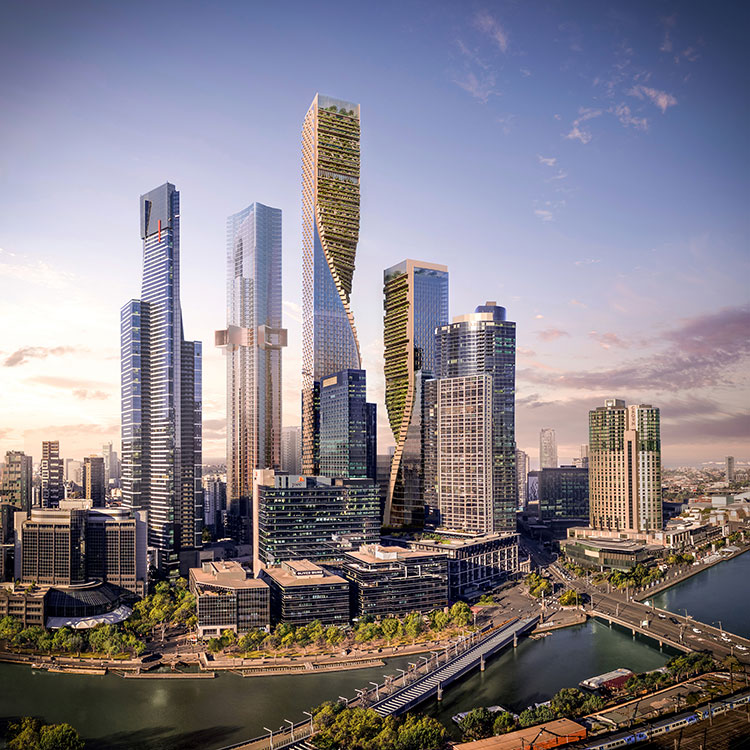UNStudio’s design proposal for Southbank by Beulah aims to establish a new destination for the Southbank area and Melbourne. The project is integrally organized around a ‘Green Spine’ of vertically networked platforms, terraces and verandas. This multifaceted spine is created by the splitting open of the potential single mass at its core, thereby forming two separate high rise structures and causing them to reveal the almost geological strata of their core layers as they rise above a light-filled canyon.
As a result of this design intervention, the towers that result on either side can enjoy porous city views and vastly improved contextual links. The organization of the Green Spine enables an extension of the public realm on the podium, the continuation of green onto the towers and orients itself towards the CBD and the Botanical Garden at the top of the towers.

In addition to being fully integrated within the existing Melbourne network of cultural, entertainment, leisure and commercial venues on offer, with its variety of programmes and connectivities, the design further proposes a mixed-use building that is a city in itself. A host of programmes, including recreation, retail, offices, residential, hotel and exhibition spaces are integrated into the vertically stepped public infrastructure – an infrastructure that is formed by indoor-outdoor spatial frames that embed nature, public space, and culture. On a local level, the aim of the design is to provide porousness at street level, whilst simultaneously connecting the upper floors with the streetscape by expanding the public realm.

The ‘Big Detail’ in UNStudio’s design proposal for Southbank by Beulah is the Green Spine, an architectural element that incorporates a multitude of functions in one fluid gesture. The Green Spine is designed to generate public flows and movement and offer multiple benefits throughout the design. It extends the Southbank Boulevard upwards and acts as the key organizational elements of the building with respect to programme, culture, landscape, and sustainability. In addition to housing a variety of amenities, all programmes are linked to the Green Spine.

At ground level, this spine directly engages with Southbank Boulevard by bringing people up and into the building, thereby expanding the public realm up and into the building. From the public park at the top of the podium, the Spine continues to entwine itself around the two towers, where it culminates at the top of the residential tower in ‘Future Gardens’.

The podium and its public rooftop park are reserved for public use. Within the podium, a marketplace, retail and entertainment spaces and a BMW experience centre are housed. The Marketplace Entrance is a permeable open space that invites both visitors and residents. The retail spaces have their own unique access to balconies and terraces, allowing shoppers to engage with an environment that differs from that of typical retail mall or street. The connection from ground level unfolds through stairs and platforms, leading the visitors up along the retail and entertainment programme and finally merges into the public garden at the top of the podium.

The multi-level nature of the design opens up a series of new opportunities to showcase important cultural moments and events in the city by providing a platform for cultural activities of all kinds. An open dialogue from the beginning onwards with cultural placemakers, artists, landscape designers, sustainability consultants, and engineers characterized the design process and ensured that landscape, art and technology became integrated building elements, rather than merely decorative elements.

The conceptual greening of the buildings vertically extends the verdant Southbank Boulevard and the nearby Botanical Gardens. The planting rises up, winding from street level over the stepped pedestrian access, which is punctuated with terraced platforms that offer opportunities for rest amongst gardens. On top of the public podium, users are presented with a public park framed by tall trees and low fern gardens. As the architecture continues to climb, so too does the planting. The lower story and mid-story levels are draped in smaller scale shrub planting and towards the upper levels, tree planting is introduced within winter gardens. Finally, the landscape journey reaches the ‘Gardens of the Future’ at the top of the residential tower.
The Green Spine also creates a healthy urban environment. The planting absorbs noise and air pollution while tall eucalyptus trees facilitate light. Floors textured with forest ferns provide a cool atmosphere even on hot summer days. The construction of the spine uses materials and textures that are natural and native to Australia, making the Spine more sustainable and integrated within the context of Melbourne.

Above the podium, the tower is primarily made up of offices, hotel rooms, and residences. office spaces are designed to vary from floor to floor in order to offer a flexibility of use. Here, open balconies and gardens provide meeting points for collaboration and socializing. Meanwhile, the hotel rooms and residences enjoy access to the private, semi-public, or public outdoor green spaces that run from street level to the top of the towers. The competition’s winning design will be announced onAugust 8, 2018.






