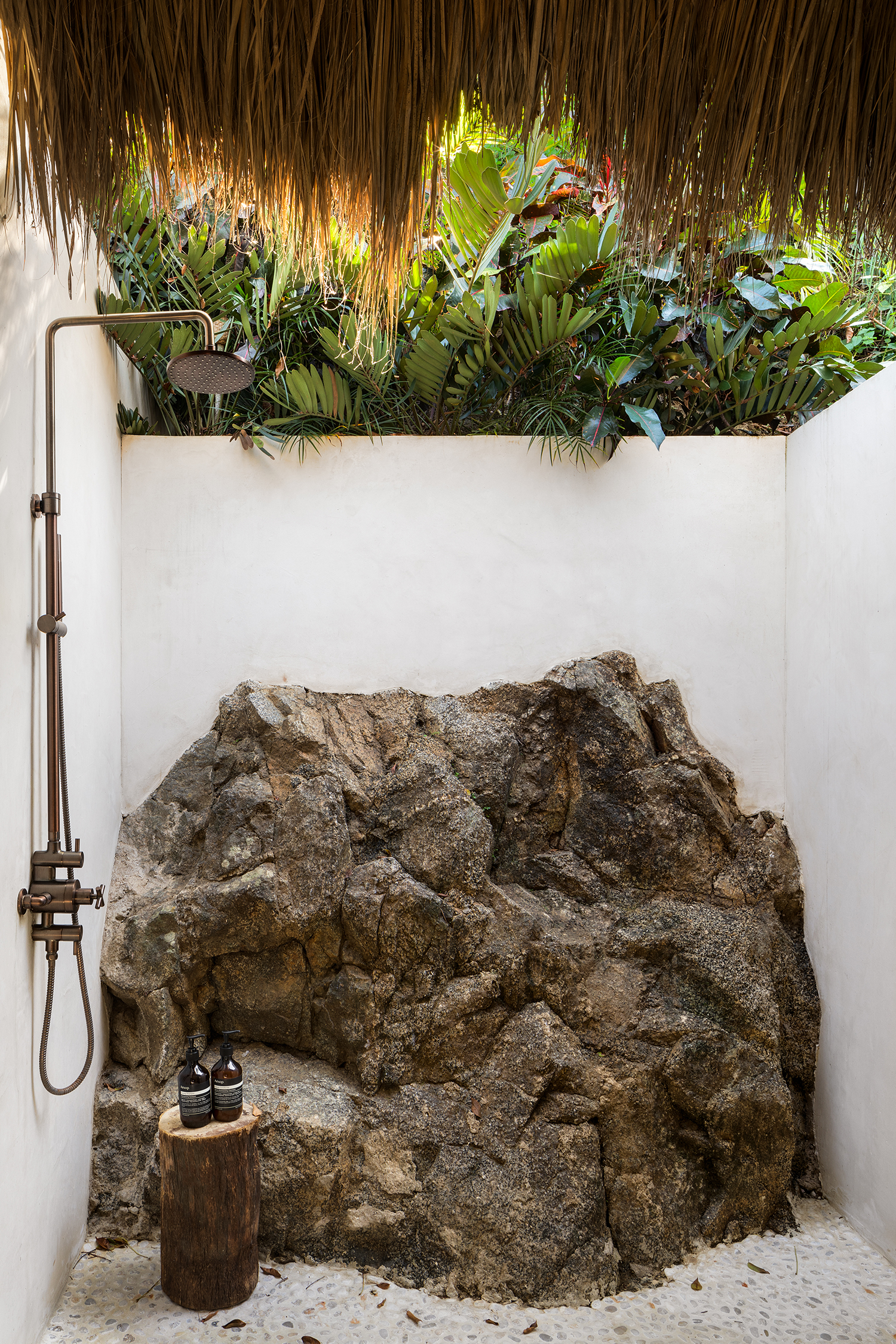The Mexico and Sweden-based studio MAIN OFFICE has recently expanded and revived Villa Pelícanos, an existing residential complex dating from the ‘80s, and nestled in the tropical landscape of Mexico’s West Coast. Located in Sayulita — a beach town that is a popular destination for health, wellness and surfing retreats, the project is composed of a series of pavilion-like individual dwellings that descend a slope facing the Pacific Ocean.

Immersed in the jungle, the new holiday complex, surrounded by lush vegetation and featuring its own private beach, accommodates up to 20 guests and exudes the mellow ambience of a yoga retreat.
The architects redesigned eight villas and a common area at the top of the hill including a shared kitchen, a dining room and a swimming pool, preserving the references to the African aesthetic, which reflect the heritage of the resort’s previous owner, originally from South Africa. As a result, the project eclectically combines Mexican elements and an African mood.

While externally preserving its original atmosphere and palapa roofs, the architects endeavoured to create contextual interiors that resolve the pathologies suffered by the original structure due to its direct exposure to the tropical sun and the ocean breeze, while leaving the least environmental impact as possible.

The materials used for the restoration are all sourced from local resources. For the warm interior elements such as room dividers, closet doors and furniture, entirely designed by MAIN OFFICE, the architects chose indigenous Parota wood, which is resistant to humidity and salinity. The formerly coloured interior walls are deliberately painted white, complementing the interior components and acting as a neutral background that does not detract from the stunning views. New fixed elements including bed frames, sinks and bathtubs, are made of on-site cast concrete, which blends with the warm touch of the local Parota wood, creating an unusual environment, both rustic and welcoming.

The original wooden doors and windows have been restored and upgraded, and the revolutionized with a new terrazzo floor and transformed into simple interstitial spaces that expand the interiors while letting the jungle in.
“The project consists of a series of small private spaces blurring the usual boundaries between inside and outside, creating a unique experience with the natural setting while maintaining a cozy, homey feeling,” says MAIN OFFICE’s founders Dante Borgo and Isabella Eriksson.

Thus, the new spatial interventions in the villas celebrate the site’s natural setting. An exterior shower defined by stones creating a secluded wall opens towards the sky and the treetops, an outdoor bathtub in in-situ concrete overlooking the Pacific Ocean allows guests to merge into nature. Smaller external showers and terraces interact with the jungle scenery and the sea-horizon.

A key feature located at the bottom of the slope, is the yoga platform that takes the shape of a perfect half-circle, nestled amongst the forested banks. The cut-in-the-landscape is enhanced by the retaining wall constructed ad-hoc in local stone. The floor is made of durable Cumaru wood, naturally resistant to wear and harsh climates. Adjacent to the platform, stone planters house a majestic Papelillo tree that frames idyllic views of the Pacific Ocean, helping to create the perfect spot to exercise and enjoy the therapeutic and relaxing power of nature.






