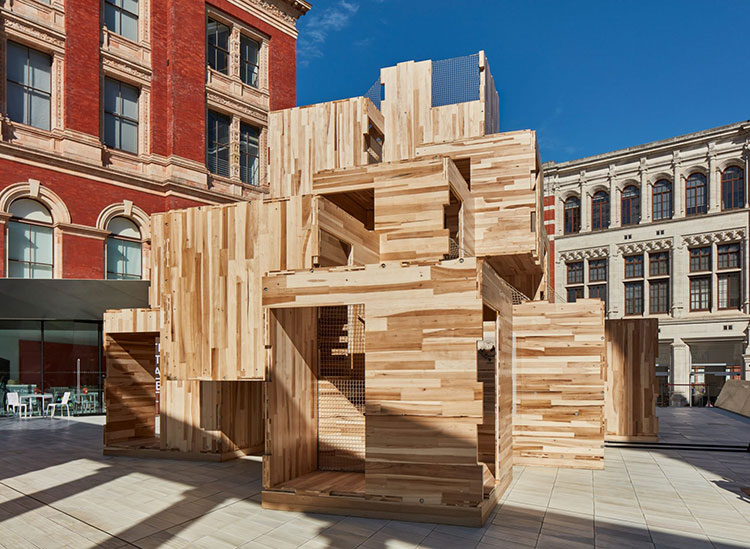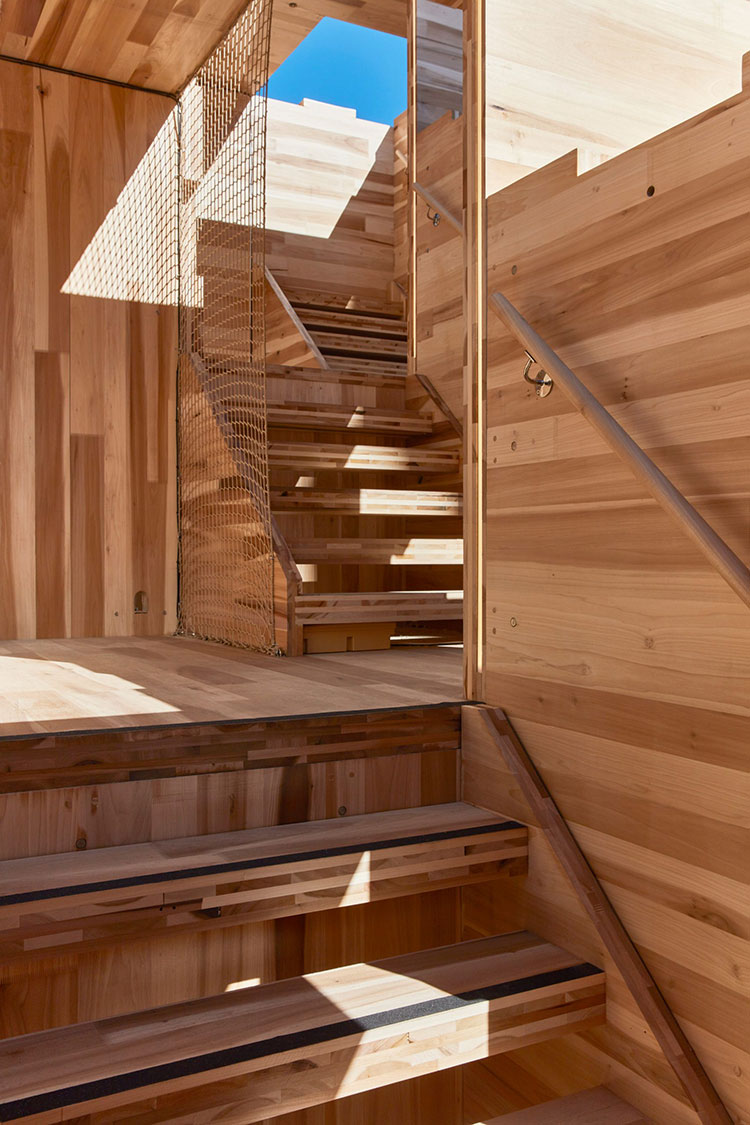Waugh Thistleton Architects and Arup have collaborated with the American Hardwood Export Council to create MultiPly, a nine-meter-high, interactive modular maze-like installation on show in The Sackler Courtyard at the V&A London Design Festival. The 99-meter high American tulipwood installation leads visitors through a series of stairs, corridors and open spaces inviting them to explore the potential of wood in architecture.

The pavilion confronts two of the age’s biggest challenges – the need for housing and the urgency to fight climate change – and presents the fusion of modular systems and sustainable construction materials as a possible solution.
The permeable structure is built from a reusable cross-laminated timber (CLT) panel system made of 60cbm of American tulipwood. Director Andrew Waugh says it will show that modular architecture can provide not only efficient solutions but also enjoyable experiences: “The structure will lead people a merry dance up and down staircases and across bridges exploring space and light.” Waugh Thistleton joins an illustrious list of architects who have collaborated with AHEC and Arup on Landmark Projects for LDF. “Waugh Thistleton has been pioneering innovative uses of wood in construction for decades,” says David Venables, AHEC’s European Director. “MultiPly explores a new, more sustainable way of building, bringing together a readily available carbon-negative material – American tulipwood – with a modular design.”


The project is also a chance to highlight the structural and aesthetic properties of CLT, adds Carolina Bartram, Lead Project Director at Arup. “There is increasing topical discourse on the use of CLT as a material of choice for commercial and residential development. MultiPly provides a fabulous opportunity to showcase how advances in timber technology, together with a focus on modularity and efficiency, means we should embrace timber for future developments.”


MultiPly comprises 111 panels of CLT, locking in 30 tonnes of carbon dioxide. This means that all the emissions from making and transporting the raw materials are offset, making MultiPly a carbon-neutral structure. The structure arrived to the site as a flat-pack kit of parts. The panels were slotted together using digitally fabricated joints, allowing the pavilion to be assembled in just five days.









